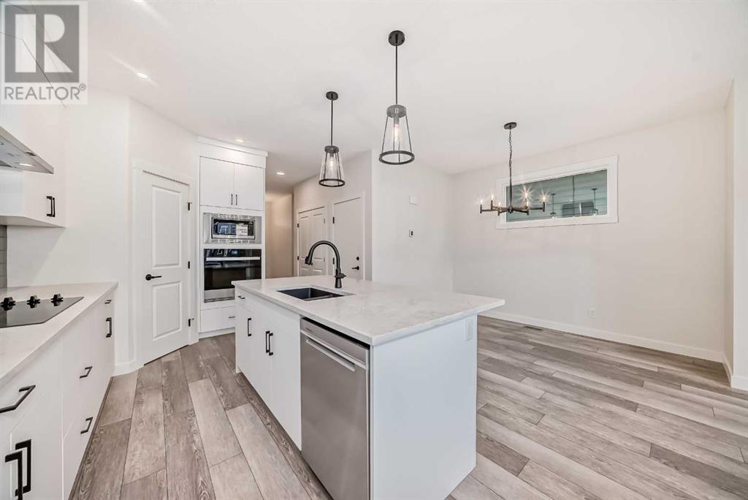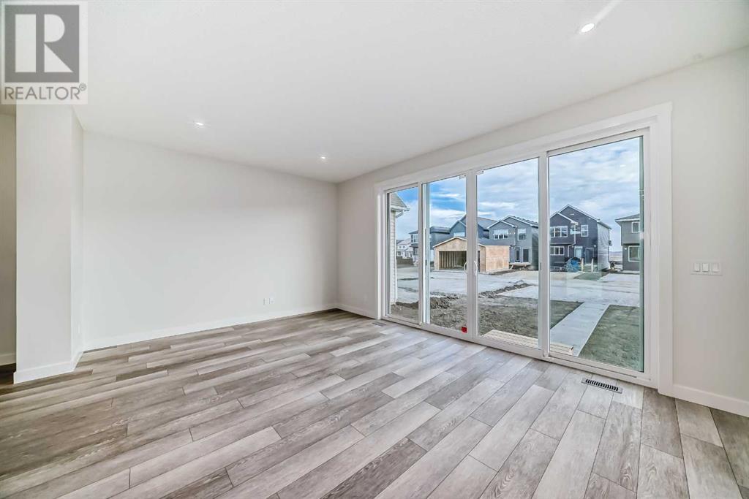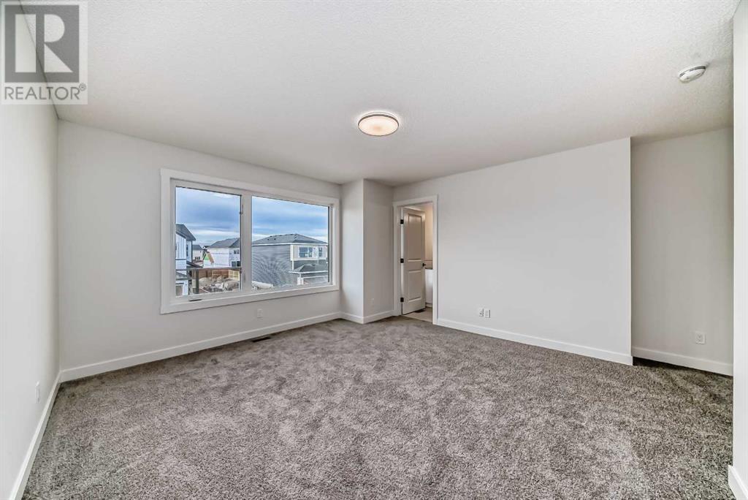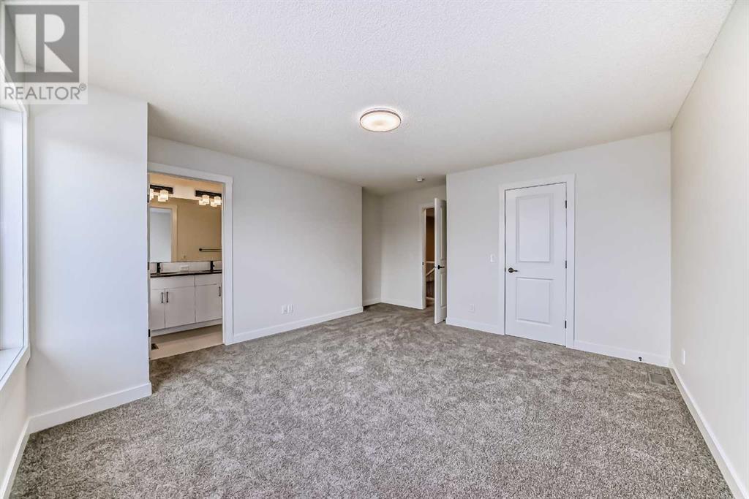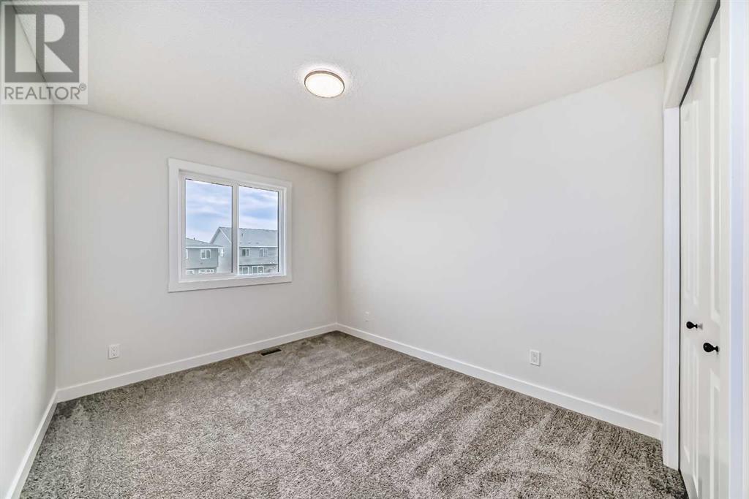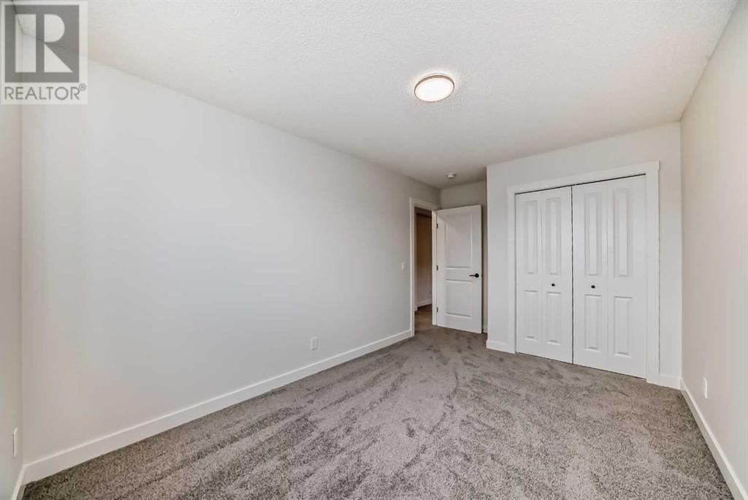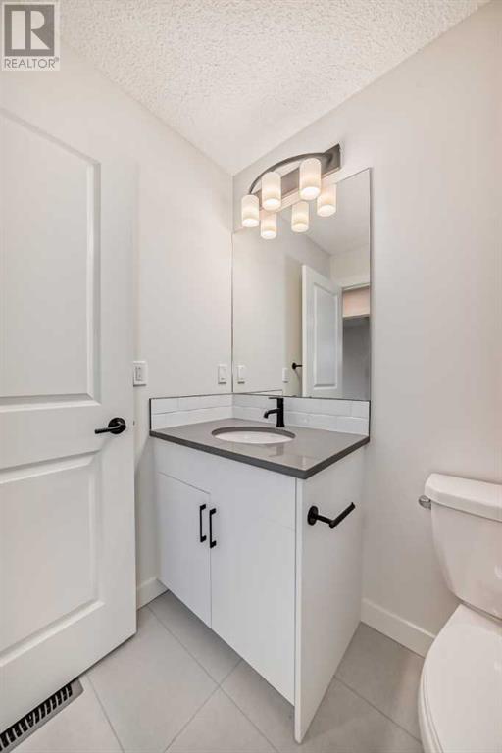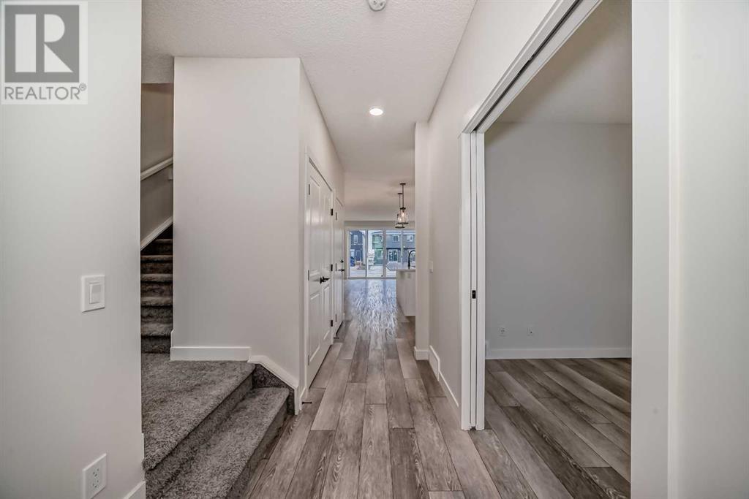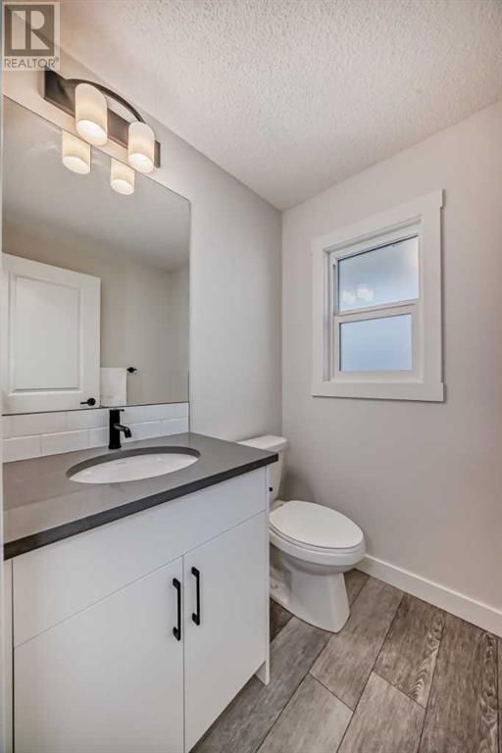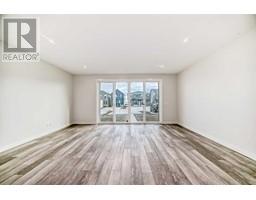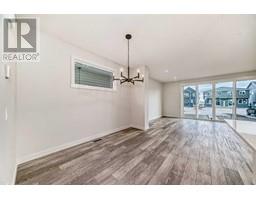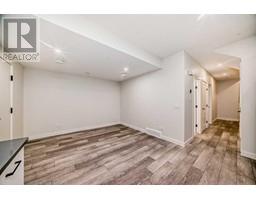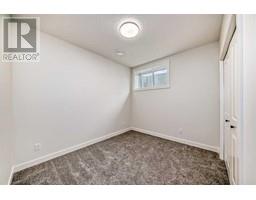5 Bedroom
4 Bathroom
1860.5 sqft
None
Forced Air
$779,900
Why wait to build when this brand-new home is ready for you now? Designed for comfortable family living and rental potential, this residence offers 5 bedrooms, 4 bathrooms, and a spacious layout that’s perfect for families seeking both style and functionality. With 1,860 square feet across the main levels and an additional 730 square feet in the legal basement suite, there’s plenty of room for everyone. Upon entry, you’re welcomed by a bright, modern main floor. Oversized windows allow natural light to fill the space, accentuating a versatile den/office and a convenient powder room. The kitchen is a chef’s dream, featuring ample counter space, a large island with seating, and sleek white cabinetry perfect for everyday meals and entertaining alike. Head upstairs to find a bonus room, ideal for relaxation or play. Two generously sized bedrooms and a 4-piece bathroom are just down the hall, while the primary bedroom awaits as a serene retreat with a spacious walk-in closet and a 4-piece ensuite that includes dual sinks. The fully legal basement suite has its own entrance, complete with a kitchen, two bedrooms, a laundry room, and an open living area perfect for guests or as a rental income opportunity. With the assurance of a builder’s warranty, a landscaped front yard, and a future concrete pad in the rear, this home has everything you’re looking for. Don’t miss your chance, schedule a viewing today and see all this property has to offer! (id:41531)
Property Details
|
MLS® Number
|
A2176886 |
|
Property Type
|
Single Family |
|
Community Name
|
Seton |
|
Amenities Near By
|
Park, Playground, Recreation Nearby, Schools, Shopping |
|
Features
|
Other, Back Lane, Pvc Window |
|
Parking Space Total
|
4 |
|
Plan
|
2311056 |
Building
|
Bathroom Total
|
4 |
|
Bedrooms Above Ground
|
3 |
|
Bedrooms Below Ground
|
2 |
|
Bedrooms Total
|
5 |
|
Age
|
New Building |
|
Amenities
|
Other |
|
Appliances
|
Washer, Refrigerator, Cooktop - Electric, Dishwasher, Oven, Dryer, Microwave, Hood Fan |
|
Basement Development
|
Finished |
|
Basement Features
|
Separate Entrance, Suite |
|
Basement Type
|
Full (finished) |
|
Construction Material
|
Wood Frame |
|
Construction Style Attachment
|
Detached |
|
Cooling Type
|
None |
|
Exterior Finish
|
Brick, Vinyl Siding |
|
Fireplace Present
|
No |
|
Flooring Type
|
Carpeted, Ceramic Tile, Vinyl Plank |
|
Foundation Type
|
Poured Concrete |
|
Half Bath Total
|
1 |
|
Heating Fuel
|
Natural Gas |
|
Heating Type
|
Forced Air |
|
Stories Total
|
2 |
|
Size Interior
|
1860.5 Sqft |
|
Total Finished Area
|
1860.5 Sqft |
|
Type
|
House |
Parking
Land
|
Acreage
|
No |
|
Fence Type
|
Not Fenced |
|
Land Amenities
|
Park, Playground, Recreation Nearby, Schools, Shopping |
|
Size Irregular
|
273.00 |
|
Size Total
|
273 M2|0-4,050 Sqft |
|
Size Total Text
|
273 M2|0-4,050 Sqft |
|
Zoning Description
|
R-g |
Rooms
| Level |
Type |
Length |
Width |
Dimensions |
|
Lower Level |
Bedroom |
|
|
13.17 Ft x 10.17 Ft |
|
Lower Level |
Laundry Room |
|
|
3.58 Ft x 3.25 Ft |
|
Lower Level |
4pc Bathroom |
|
|
10.17 Ft x 4.92 Ft |
|
Lower Level |
Kitchen |
|
|
11.50 Ft x 7.33 Ft |
|
Lower Level |
Family Room |
|
|
11.58 Ft x 9.75 Ft |
|
Lower Level |
Bedroom |
|
|
11.08 Ft x 10.33 Ft |
|
Lower Level |
Furnace |
|
|
10.25 Ft x 5.83 Ft |
|
Main Level |
Other |
|
|
14.33 Ft x 5.08 Ft |
|
Main Level |
Office |
|
|
13.92 Ft x 7.58 Ft |
|
Main Level |
2pc Bathroom |
|
|
5.33 Ft x 5.17 Ft |
|
Main Level |
Other |
|
|
18.17 Ft x 8.58 Ft |
|
Main Level |
Dining Room |
|
|
12.33 Ft x 9.75 Ft |
|
Main Level |
Living Room |
|
|
18.92 Ft x 12.42 Ft |
|
Upper Level |
4pc Bathroom |
|
|
10.33 Ft x 4.92 Ft |
|
Upper Level |
Primary Bedroom |
|
|
13.92 Ft x 13.58 Ft |
|
Upper Level |
Other |
|
|
7.92 Ft x 4.42 Ft |
|
Upper Level |
Laundry Room |
|
|
7.25 Ft x 5.00 Ft |
|
Upper Level |
Bonus Room |
|
|
13.58 Ft x 12.75 Ft |
|
Upper Level |
4pc Bathroom |
|
|
8.25 Ft x 4.92 Ft |
|
Upper Level |
Bedroom |
|
|
15.00 Ft x 9.25 Ft |
|
Upper Level |
Bedroom |
|
|
12.75 Ft x 9.25 Ft |
https://www.realtor.ca/real-estate/27610936/28-setonstone-gardens-se-calgary-seton






