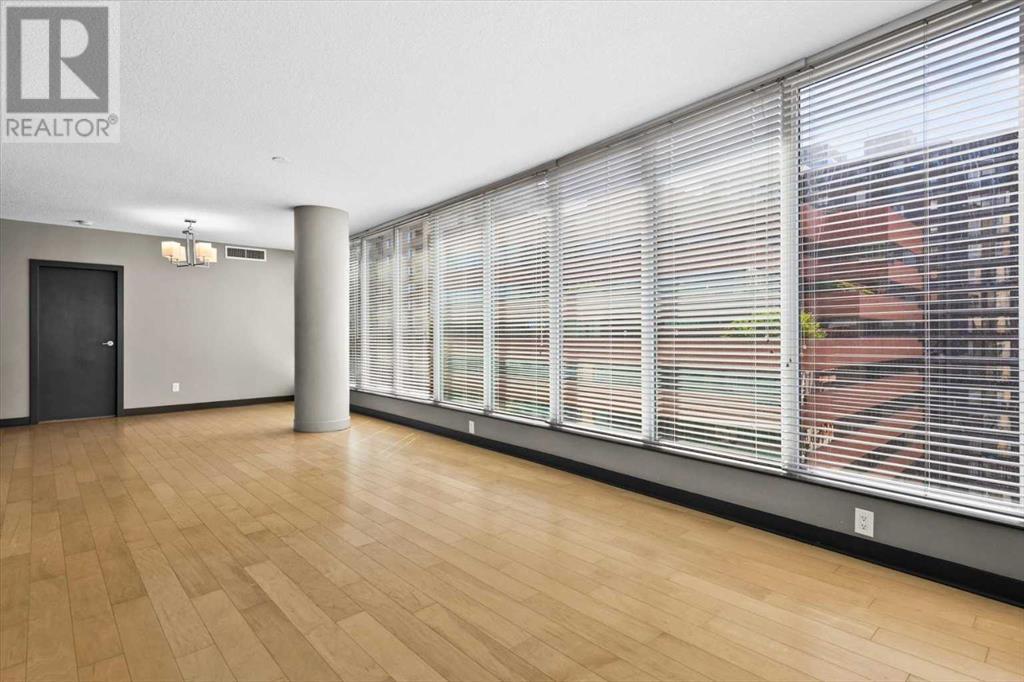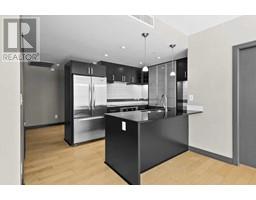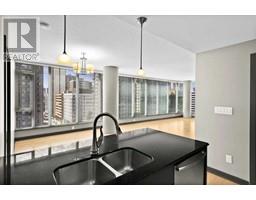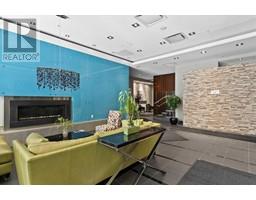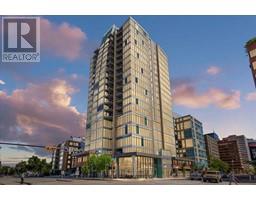Calgary Real Estate Agency
1108, 888 4 Avenue Sw Calgary, Alberta T2P 0V2
$464,000Maintenance, Common Area Maintenance, Electricity, Heat, Insurance, Parking, Property Management, Reserve Fund Contributions, Sewer, Waste Removal, Water
$994.40 Monthly
Maintenance, Common Area Maintenance, Electricity, Heat, Insurance, Parking, Property Management, Reserve Fund Contributions, Sewer, Waste Removal, Water
$994.40 MonthlyBreathtaking River view from this West and South facing unit. You will love this stunning 2 bedroom, 2 bathroom condo on the 11th floor that offers a perfect blend of living space and beauty, just two blocks away from the beautiful Bow River.As you step inside, you'll be greeted by beautiful hardwood floors and wall-to-wall windows that fill the open floor plan with natural light. The modern kitchen boasts quartz countertops, stainless steel appliances, and ample cupboard space, making it a chef's delight.The large living room features an electric fireplace, perfect for cozy evenings, and opens up to a west facing balcony with breathtaking views of the Bow River. The balcony also comes equipped with a gas hookup, ideal for outdoor grilling and entertaining. For added convenience, this unit includes insuite laundry.The spacious primary bedroom is a true retreat, complete with a luxurious 5-piece ensuite. Indulge in the soaker tub, stand-up shower, dual sinks, and a walk-in closet that offers plenty of storage space. The second bedroom is generously sized, with large windows that provide plenty of natural light and has a 3 piece ensuite. This condo is perfect for downtown living, with easy access to transit, an array of restaurants, and the scenic Bow River, all within walking distance. Solaire features a well-equipped gym and this unit comes with a titled underground parking stall. Experience the best of urban living in this exceptional condo at Solaire. (id:41531)
Property Details
| MLS® Number | A2176305 |
| Property Type | Single Family |
| Community Name | Downtown Commercial Core |
| Amenities Near By | Park, Shopping |
| Community Features | Pets Allowed With Restrictions |
| Features | Closet Organizers, Gas Bbq Hookup, Parking |
| Parking Space Total | 1 |
| Plan | 1011382 |
Building
| Bathroom Total | 2 |
| Bedrooms Above Ground | 2 |
| Bedrooms Total | 2 |
| Amenities | Exercise Centre |
| Appliances | Washer, Refrigerator, Dishwasher, Stove, Dryer, Microwave Range Hood Combo, Window Coverings, Garage Door Opener |
| Architectural Style | High Rise |
| Constructed Date | 2010 |
| Construction Material | Poured Concrete |
| Construction Style Attachment | Attached |
| Cooling Type | Central Air Conditioning |
| Exterior Finish | Brick, Concrete, Stone |
| Fireplace Present | Yes |
| Fireplace Total | 1 |
| Flooring Type | Carpeted, Hardwood, Tile |
| Stories Total | 21 |
| Size Interior | 1067 Sqft |
| Total Finished Area | 1067 Sqft |
| Type | Apartment |
Parking
| Underground |
Land
| Acreage | No |
| Land Amenities | Park, Shopping |
| Size Total Text | Unknown |
| Zoning Description | Dc (pre 1p2007) |
Rooms
| Level | Type | Length | Width | Dimensions |
|---|---|---|---|---|
| Main Level | Foyer | 10.50 Ft x 6.33 Ft | ||
| Main Level | Living Room | 21.92 Ft x 11.58 Ft | ||
| Main Level | Kitchen | 9.92 Ft x 9.17 Ft | ||
| Main Level | Dining Room | 13.00 Ft x 9.75 Ft | ||
| Main Level | Primary Bedroom | 11.58 Ft x 11.42 Ft | ||
| Main Level | Other | 5.58 Ft x 5.25 Ft | ||
| Main Level | Bedroom | 10.00 Ft x 9.75 Ft | ||
| Main Level | Laundry Room | 4.33 Ft x 3.25 Ft | ||
| Main Level | 5pc Bathroom | Measurements not available | ||
| Main Level | 3pc Bathroom | Measurements not available |
https://www.realtor.ca/real-estate/27610953/1108-888-4-avenue-sw-calgary-downtown-commercial-core
Interested?
Contact us for more information











