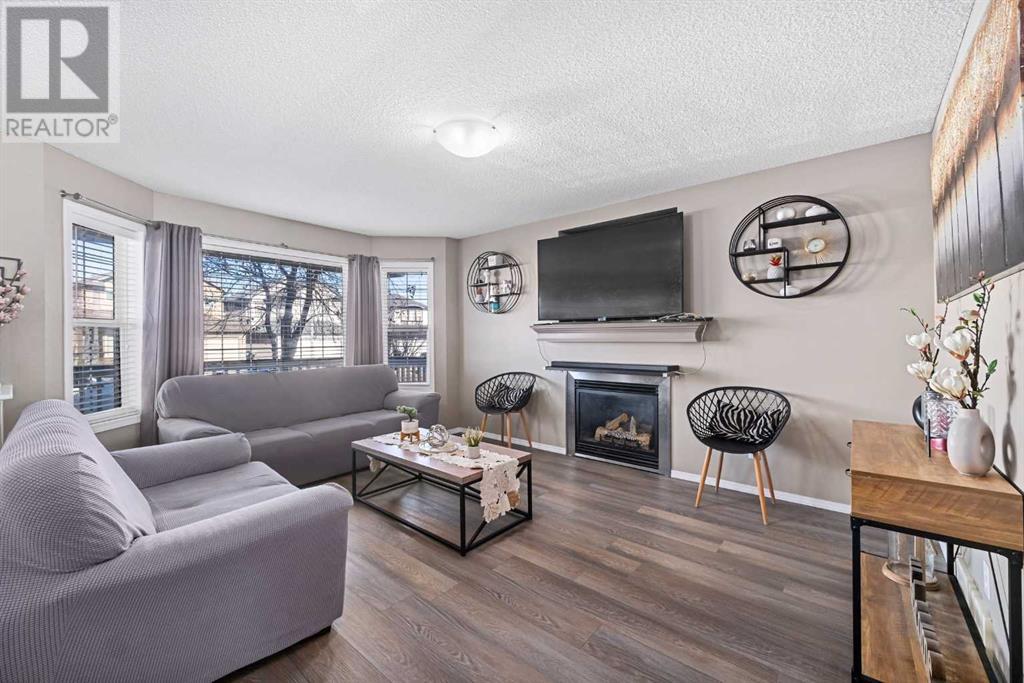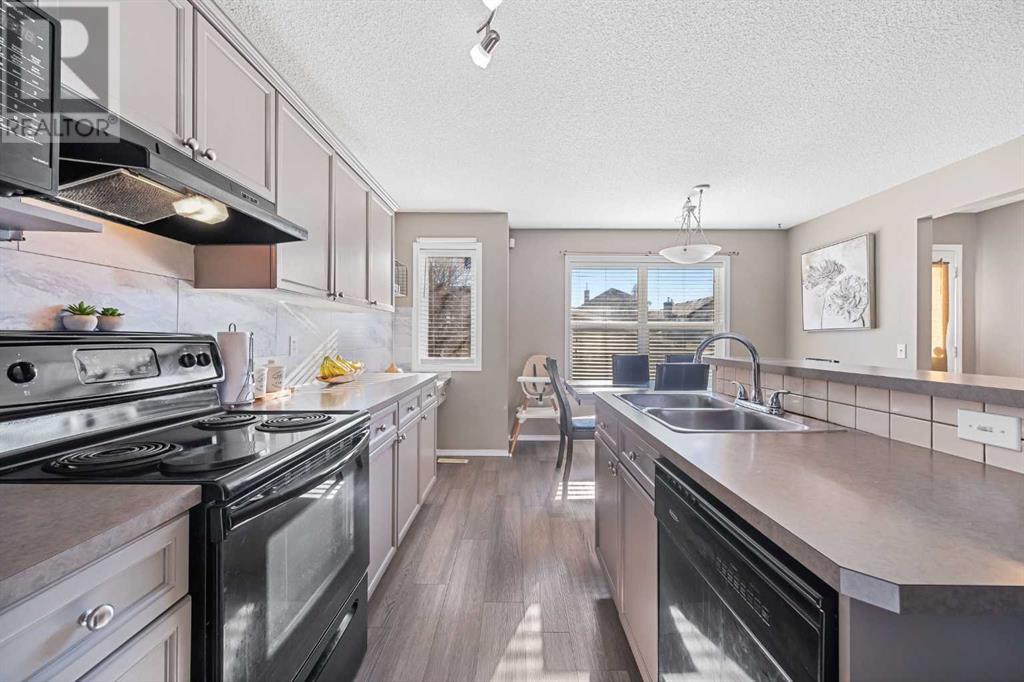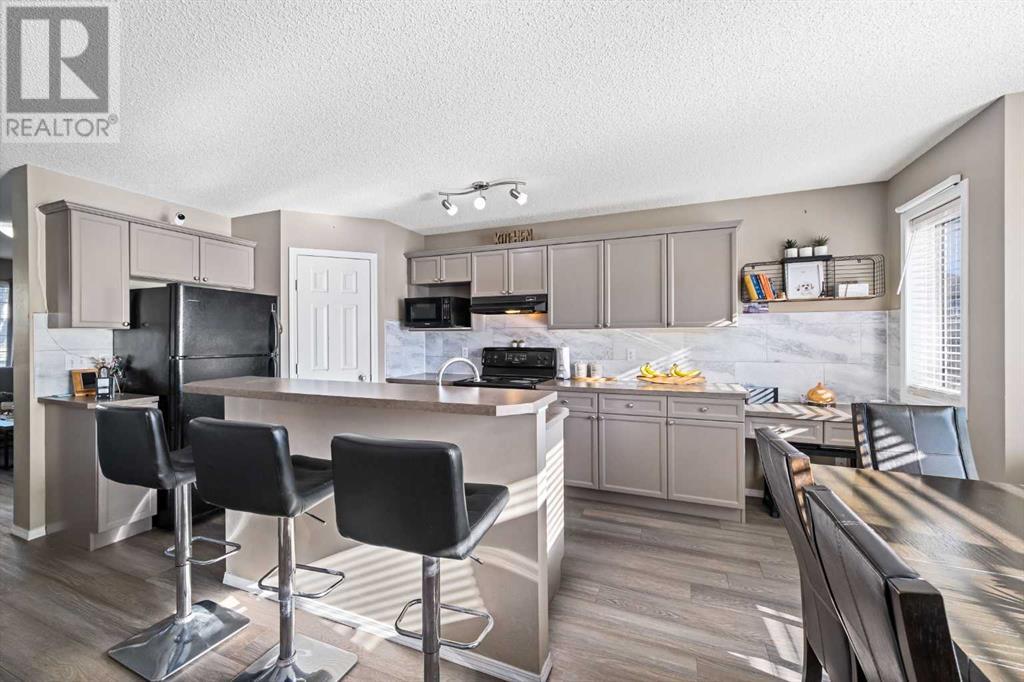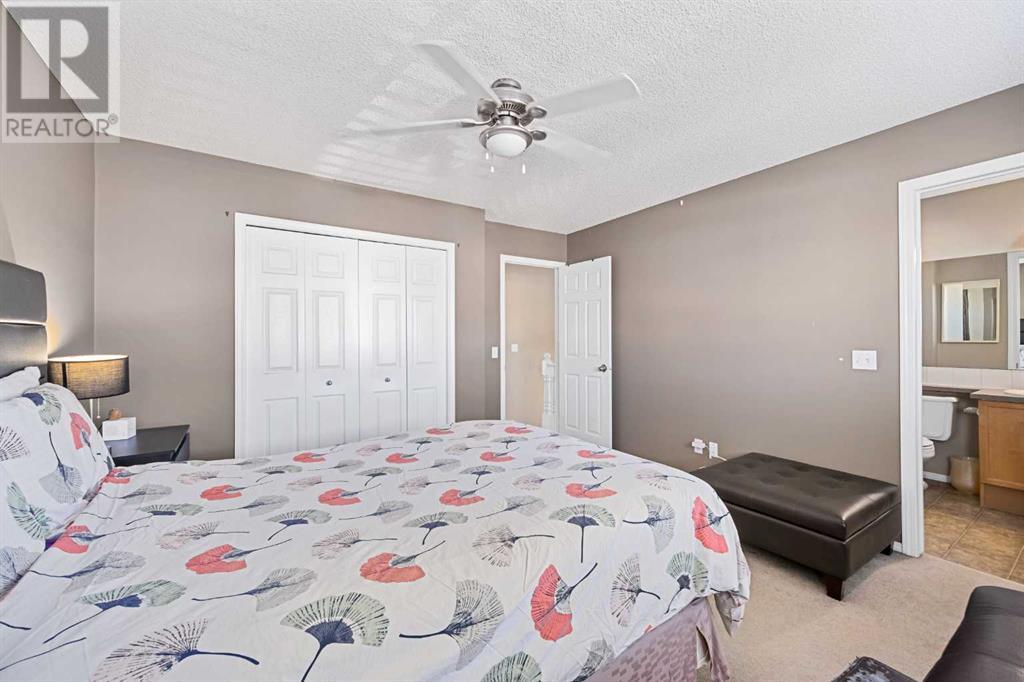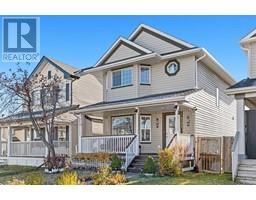3 Bedroom
3 Bathroom
1391 sqft
Fireplace
None
Forced Air
$564,900
Welcome to this beautiful and well-priced 2-storey home located in the desirable community of Evergreen. With approximately 1,400 sq. ft., it boasts great curb appeal and a front porch where you can sit and watch the kids walk to school (Our Lady of the Evergreen). The functional design includes a spacious front living room with a large bay window that provides plenty of natural light, complemented by a cozy gas fireplace.The kitchen is the perfect spot to entertain, featuring a large center island with a raised eating bar and room for stools. Storage is not an issue, with plenty of cabinets, a built-in desk, and a walk-in pantry. The dining area overlooks the south-facing backyard, which has deck space perfect for BBQs, plus a double detached garage. The defined back door area with a closet means you walk right into the kitchen.Head upstairs to find a fantastic master retreat with room for your king bed, along with a 4-piece ensuite. The second and third bedrooms are well-sized, and the 4-piece main bath completes this level. The basement has already begun development, featuring an almost-finished flex room and a 4-piece bath. Enjoy easy access with a 3-minute drive to Stoney Trail, connecting you to all corners of the city. Please show this house first; you won't be disappointed! (id:41531)
Property Details
|
MLS® Number
|
A2176199 |
|
Property Type
|
Single Family |
|
Community Name
|
Evergreen |
|
Amenities Near By
|
Park, Playground, Shopping |
|
Features
|
Back Lane, No Smoking Home |
|
Parking Space Total
|
2 |
|
Plan
|
0511297 |
|
Structure
|
Deck |
Building
|
Bathroom Total
|
3 |
|
Bedrooms Above Ground
|
3 |
|
Bedrooms Total
|
3 |
|
Appliances
|
Washer, Refrigerator, Dishwasher, Stove, Dryer, Hood Fan, Window Coverings, Garage Door Opener |
|
Basement Development
|
Partially Finished |
|
Basement Type
|
Full (partially Finished) |
|
Constructed Date
|
2005 |
|
Construction Material
|
Wood Frame |
|
Construction Style Attachment
|
Detached |
|
Cooling Type
|
None |
|
Exterior Finish
|
Vinyl Siding |
|
Fireplace Present
|
Yes |
|
Fireplace Total
|
1 |
|
Flooring Type
|
Carpeted, Laminate, Linoleum |
|
Foundation Type
|
Poured Concrete |
|
Half Bath Total
|
1 |
|
Heating Type
|
Forced Air |
|
Stories Total
|
2 |
|
Size Interior
|
1391 Sqft |
|
Total Finished Area
|
1391 Sqft |
|
Type
|
House |
Parking
Land
|
Acreage
|
No |
|
Fence Type
|
Fence |
|
Land Amenities
|
Park, Playground, Shopping |
|
Size Frontage
|
8.55 M |
|
Size Irregular
|
3035.00 |
|
Size Total
|
3035 Sqft|0-4,050 Sqft |
|
Size Total Text
|
3035 Sqft|0-4,050 Sqft |
|
Zoning Description
|
R-1n |
Rooms
| Level |
Type |
Length |
Width |
Dimensions |
|
Second Level |
Bedroom |
|
|
3.63 M x 2.82 M |
|
Second Level |
Primary Bedroom |
|
|
4.11 M x 3.84 M |
|
Second Level |
Bedroom |
|
|
2.90 M x 2.84 M |
|
Second Level |
4pc Bathroom |
|
|
.00 M x .00 M |
|
Second Level |
4pc Bathroom |
|
|
.00 M x .00 M |
|
Main Level |
Living Room |
|
|
4.80 M x 3.56 M |
|
Main Level |
Dining Room |
|
|
3.15 M x 2.51 M |
|
Main Level |
2pc Bathroom |
|
|
.00 M x .00 M |
https://www.realtor.ca/real-estate/27609551/245-evermeadow-avenue-sw-calgary-evergreen



