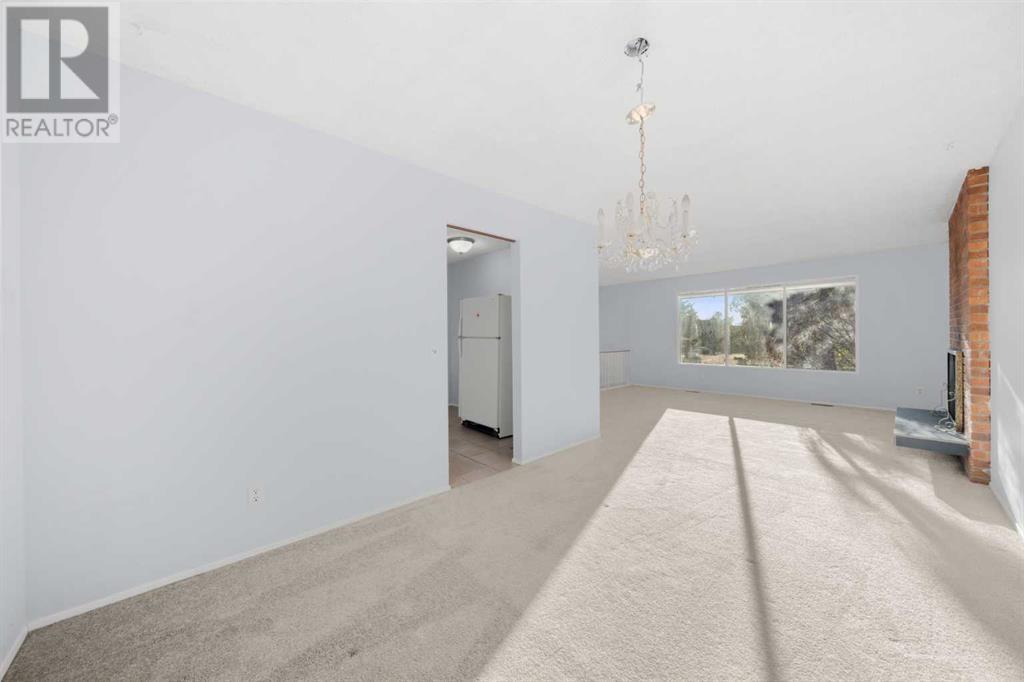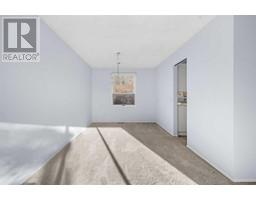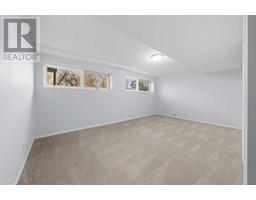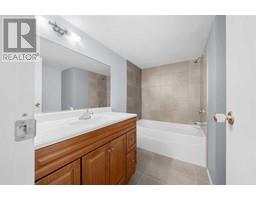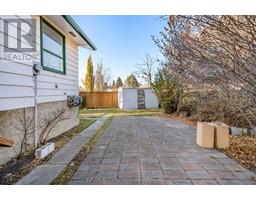5 Bedroom
3 Bathroom
1254.53 sqft
Bi-Level
Fireplace
None
Forced Air
$700,000
This property is a fantastic find with so much to offer—spacious lot, excellent location, and great potential for renovation! With a 10,700+ ft2 reverse pie lot, you get an expansive backyard, perfect for families or anyone who loves outdoor space. Having green space in the front and a playground right behind the house offers both privacy and convenience, especially for those with kids. Plus, a cul-de-sac location adds to the appeal, reducing traffic and creating a quieter atmosphere.The bi-level design with large windows throughout will keep the home bright and welcoming, and the multiple fireplaces add a cozy touch. The layout of 5 bedrooms and 3 bathrooms is versatile, easily accommodating larger families, and the basement with a big recreation room offers additional functional space.Being close to Haultain Memorial, Wilma Hansen and Don Bosco schools, shopping, and the Bow River makes the location even more attractive. This is an ideal property for those looking to settle down in Queensland and invest in a property that with incredible potential. (id:41531)
Property Details
|
MLS® Number
|
A2176712 |
|
Property Type
|
Single Family |
|
Community Name
|
Queensland |
|
Amenities Near By
|
Park, Playground, Schools, Shopping |
|
Features
|
Cul-de-sac, See Remarks, No Neighbours Behind |
|
Parking Space Total
|
4 |
|
Plan
|
7410992 |
|
Structure
|
Deck |
Building
|
Bathroom Total
|
3 |
|
Bedrooms Above Ground
|
3 |
|
Bedrooms Below Ground
|
2 |
|
Bedrooms Total
|
5 |
|
Appliances
|
Washer, Refrigerator, Dishwasher, Stove, Dryer, Hood Fan, Window Coverings |
|
Architectural Style
|
Bi-level |
|
Basement Development
|
Finished |
|
Basement Type
|
Full (finished) |
|
Constructed Date
|
1975 |
|
Construction Style Attachment
|
Detached |
|
Cooling Type
|
None |
|
Exterior Finish
|
Wood Siding |
|
Fireplace Present
|
Yes |
|
Fireplace Total
|
2 |
|
Flooring Type
|
Carpeted, Tile |
|
Foundation Type
|
Poured Concrete |
|
Heating Type
|
Forced Air |
|
Stories Total
|
1 |
|
Size Interior
|
1254.53 Sqft |
|
Total Finished Area
|
1254.53 Sqft |
|
Type
|
House |
Parking
Land
|
Acreage
|
No |
|
Fence Type
|
Fence |
|
Land Amenities
|
Park, Playground, Schools, Shopping |
|
Size Depth
|
43.86 M |
|
Size Frontage
|
10.7 M |
|
Size Irregular
|
1000.00 |
|
Size Total
|
1000 M2|7,251 - 10,889 Sqft |
|
Size Total Text
|
1000 M2|7,251 - 10,889 Sqft |
|
Zoning Description
|
R-cg |
Rooms
| Level |
Type |
Length |
Width |
Dimensions |
|
Basement |
Family Room |
|
|
14.83 Ft x 12.67 Ft |
|
Basement |
Recreational, Games Room |
|
|
13.17 Ft x 13.17 Ft |
|
Basement |
Bedroom |
|
|
17.33 Ft x 10.83 Ft |
|
Basement |
Bedroom |
|
|
12.17 Ft x 12.17 Ft |
|
Basement |
4pc Bathroom |
|
|
Measurements not available |
|
Main Level |
Kitchen |
|
|
14.50 Ft x 9.00 Ft |
|
Main Level |
Dining Room |
|
|
13.17 Ft x 9.17 Ft |
|
Main Level |
Living Room |
|
|
15.50 Ft x 14.17 Ft |
|
Main Level |
Primary Bedroom |
|
|
13.00 Ft x 12.83 Ft |
|
Main Level |
Bedroom |
|
|
10.50 Ft x 10.00 Ft |
|
Main Level |
Bedroom |
|
|
10.50 Ft x 8.00 Ft |
|
Main Level |
3pc Bathroom |
|
|
Measurements not available |
|
Main Level |
4pc Bathroom |
|
|
Measurements not available |
https://www.realtor.ca/real-estate/27609621/203-queen-tamara-place-se-calgary-queensland





