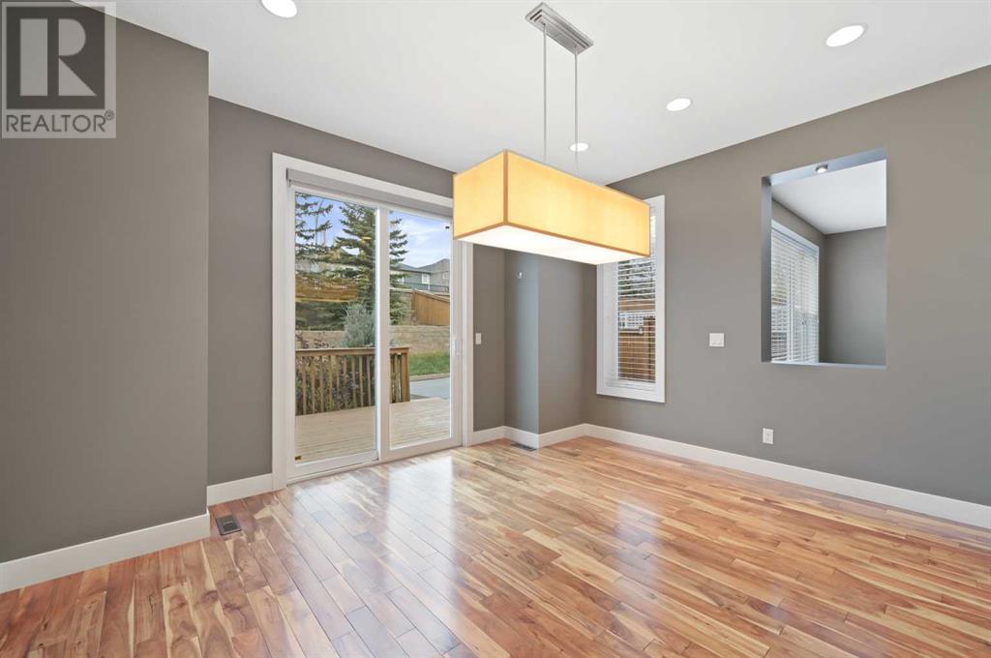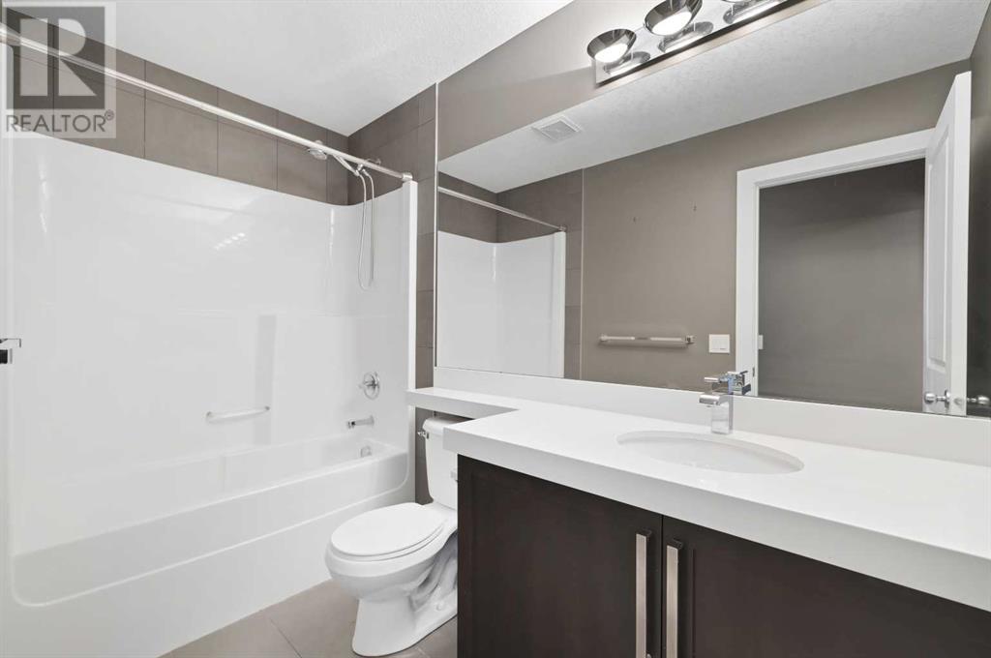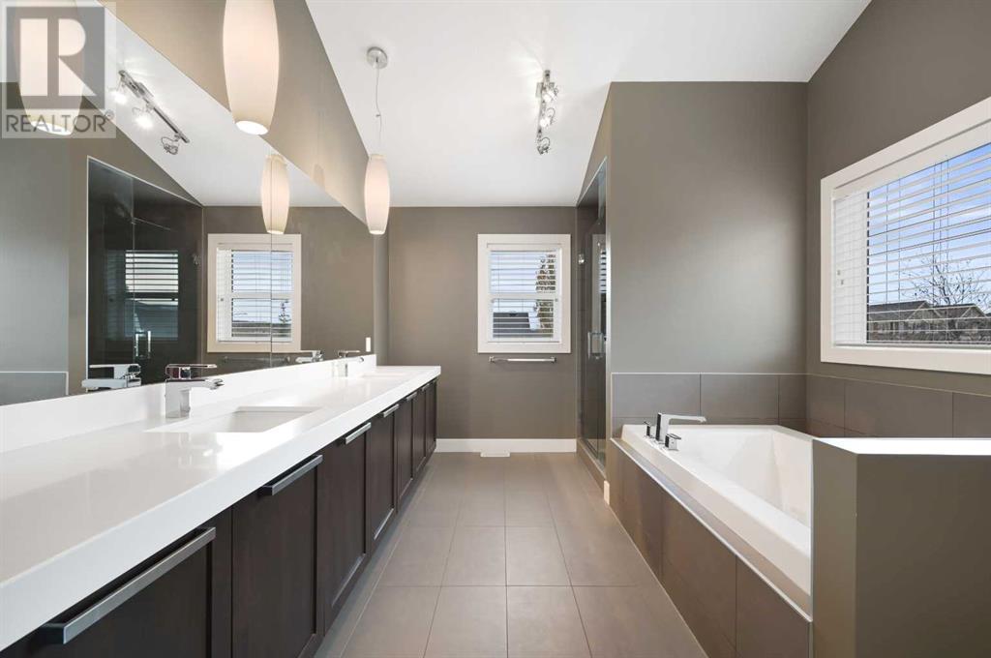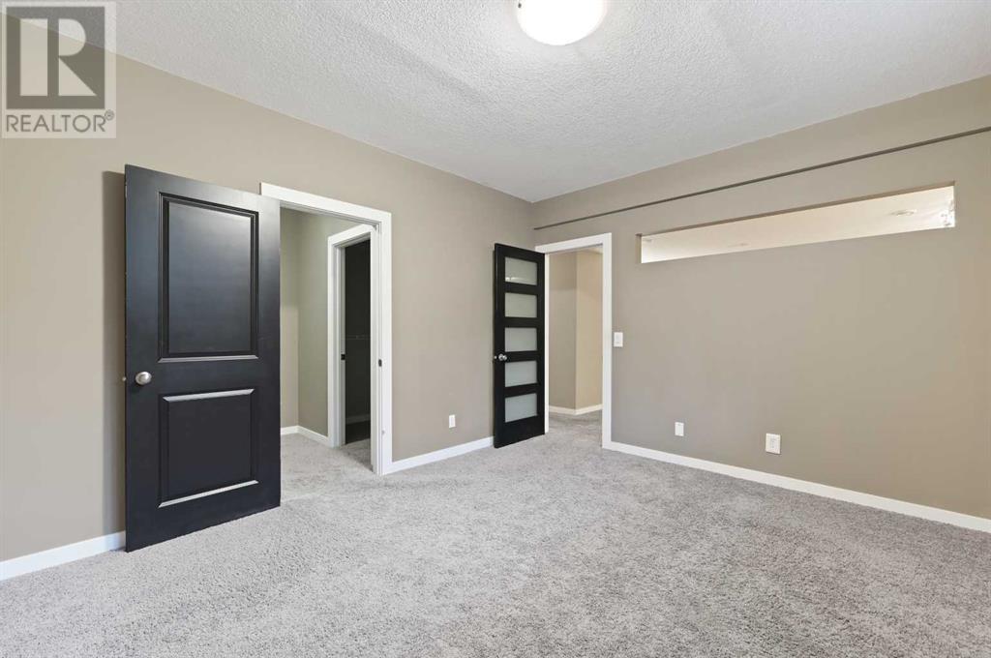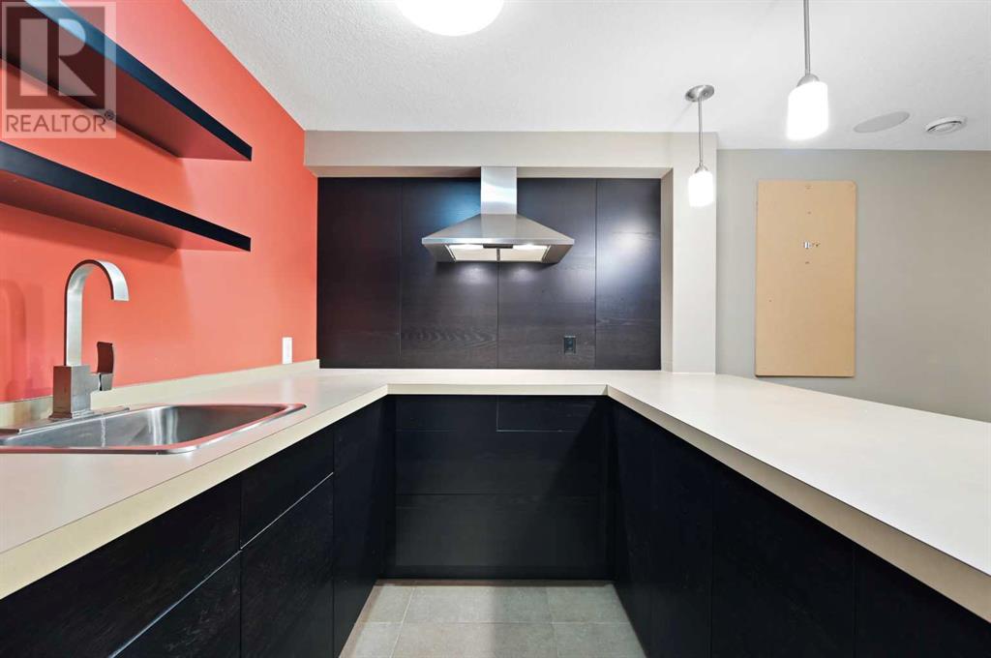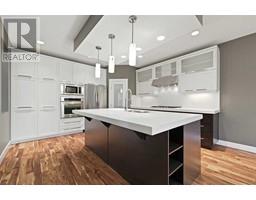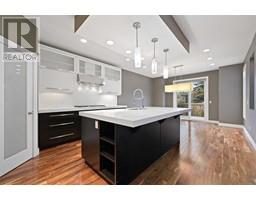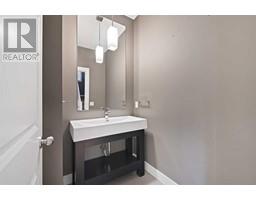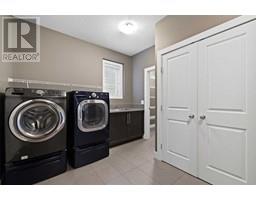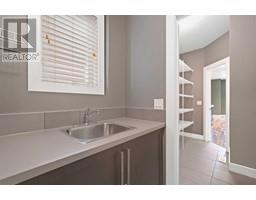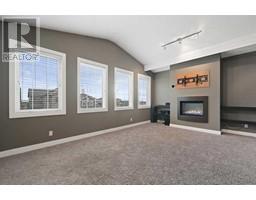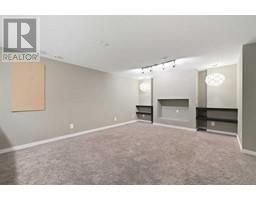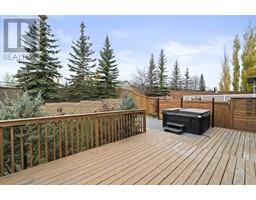5 Bedroom
4 Bathroom
2562.71 sqft
Fireplace
None
Forced Air
Landscaped, Lawn
$800,000
Welcome to this stunning family home with 5 bedrooms, 3.5 bathrooms, and over 3500 sq ft of developed space! Gleaming walnut hardwood flooring guides you into the open concept main floor with large windows letting in tons of natural light from the West exposure. Gorgeous kitchen with crisp white cabinetry, complimenting rich espresso-stained lowers and island, quartz counters, and high-end stainless-steel appliances with gas cooktop and wall oven. Open to the eating nook with garden doors out to the fully fenced and landscaped backyard. Large living room with picture window and cozy gas fireplace wall with built in shelving. Head upstairs to the huge bonus room with vaulted ceilings, large windows, surround sound system, and projector and screen. Great for family movie nights! Large master bedroom with walk-in closet, and spa-like ensuite bathroom with tile flooring, quartz counter with undermount "his and her" sinks, soaker tub, and walk-in shower! Good sized 2nd and 3rd bedrooms with walk in closets and another full 4-piece bathroom complete the well laid out upper level. Fully finished basement is great for entertaining with full wet bar with tons of counter and cabinetry space. Open to the family room with feature entertainment wall. Additional 4th and 5th bedrooms downstairs are great for larger families or guests and wet bar can be used as kitchenette. Another full bathroom with walk in shower and lots of storage completes the basement area. Maturely landscaped sunny West backyard with large deck and hot tub included. On a cul-de-sac around the corner from huge playfield, kid's playground, and ravine walking trails. Nestled in the vibrant community of Evanston where you will enjoy easy access to schools, shopping centers, recreational facilities, all while being connected to major routes for convenient commuting. This home is awaiting its new owners! (id:41531)
Property Details
|
MLS® Number
|
A2175201 |
|
Property Type
|
Single Family |
|
Community Name
|
Evanston |
|
Amenities Near By
|
Park, Playground, Schools, Shopping |
|
Features
|
Pvc Window, Closet Organizers, No Animal Home, No Smoking Home |
|
Parking Space Total
|
4 |
|
Plan
|
0713439 |
|
Structure
|
Deck |
Building
|
Bathroom Total
|
4 |
|
Bedrooms Above Ground
|
3 |
|
Bedrooms Below Ground
|
2 |
|
Bedrooms Total
|
5 |
|
Appliances
|
Washer, Refrigerator, Cooktop - Gas, Dishwasher, Dryer, Microwave, Oven - Built-in, Hood Fan, Window Coverings |
|
Basement Development
|
Finished |
|
Basement Type
|
Full (finished) |
|
Constructed Date
|
2009 |
|
Construction Material
|
Poured Concrete, Wood Frame |
|
Construction Style Attachment
|
Detached |
|
Cooling Type
|
None |
|
Exterior Finish
|
Concrete, Vinyl Siding |
|
Fireplace Present
|
Yes |
|
Fireplace Total
|
2 |
|
Flooring Type
|
Carpeted, Ceramic Tile, Hardwood |
|
Foundation Type
|
Poured Concrete |
|
Half Bath Total
|
1 |
|
Heating Fuel
|
Natural Gas |
|
Heating Type
|
Forced Air |
|
Stories Total
|
2 |
|
Size Interior
|
2562.71 Sqft |
|
Total Finished Area
|
2562.71 Sqft |
|
Type
|
House |
Parking
Land
|
Acreage
|
No |
|
Fence Type
|
Fence |
|
Land Amenities
|
Park, Playground, Schools, Shopping |
|
Landscape Features
|
Landscaped, Lawn |
|
Size Depth
|
39.55 M |
|
Size Frontage
|
11.6 M |
|
Size Irregular
|
459.00 |
|
Size Total
|
459 M2|4,051 - 7,250 Sqft |
|
Size Total Text
|
459 M2|4,051 - 7,250 Sqft |
|
Zoning Description
|
R-g |
Rooms
| Level |
Type |
Length |
Width |
Dimensions |
|
Second Level |
Bonus Room |
|
|
18.92 Ft x 13.42 Ft |
|
Second Level |
Primary Bedroom |
|
|
14.58 Ft x 13.25 Ft |
|
Second Level |
5pc Bathroom |
|
|
13.92 Ft x 10.42 Ft |
|
Second Level |
Other |
|
|
8.58 Ft x 5.00 Ft |
|
Second Level |
Bedroom |
|
|
13.92 Ft x 9.92 Ft |
|
Second Level |
Other |
|
|
4.92 Ft x 4.58 Ft |
|
Second Level |
Bedroom |
|
|
13.92 Ft x 9.92 Ft |
|
Second Level |
Other |
|
|
4.92 Ft x 4.67 Ft |
|
Second Level |
4pc Bathroom |
|
|
9.58 Ft x 4.92 Ft |
|
Basement |
Family Room |
|
|
16.92 Ft x 13.75 Ft |
|
Basement |
Bedroom |
|
|
13.67 Ft x 11.42 Ft |
|
Basement |
Other |
|
|
7.50 Ft x 6.25 Ft |
|
Basement |
Other |
|
|
6.17 Ft x 4.75 Ft |
|
Basement |
Bedroom |
|
|
12.50 Ft x 9.83 Ft |
|
Basement |
Other |
|
|
8.67 Ft x 3.42 Ft |
|
Basement |
Kitchen |
|
|
9.83 Ft x 9.08 Ft |
|
Basement |
3pc Bathroom |
|
|
9.92 Ft x 4.92 Ft |
|
Basement |
Furnace |
|
|
15.00 Ft x 7.83 Ft |
|
Main Level |
Living Room |
|
|
187.58 Ft x 14.00 Ft |
|
Main Level |
Kitchen |
|
|
13.92 Ft x 12.08 Ft |
|
Main Level |
Dining Room |
|
|
13.92 Ft x 12.17 Ft |
|
Main Level |
Pantry |
|
|
8.25 Ft x 3.83 Ft |
|
Main Level |
Foyer |
|
|
14.08 Ft x 7.92 Ft |
|
Main Level |
Laundry Room |
|
|
14.00 Ft x 7.25 Ft |
|
Main Level |
2pc Bathroom |
|
|
7.42 Ft x 5.42 Ft |
https://www.realtor.ca/real-estate/27609639/246-evanspark-circle-nw-calgary-evanston
















