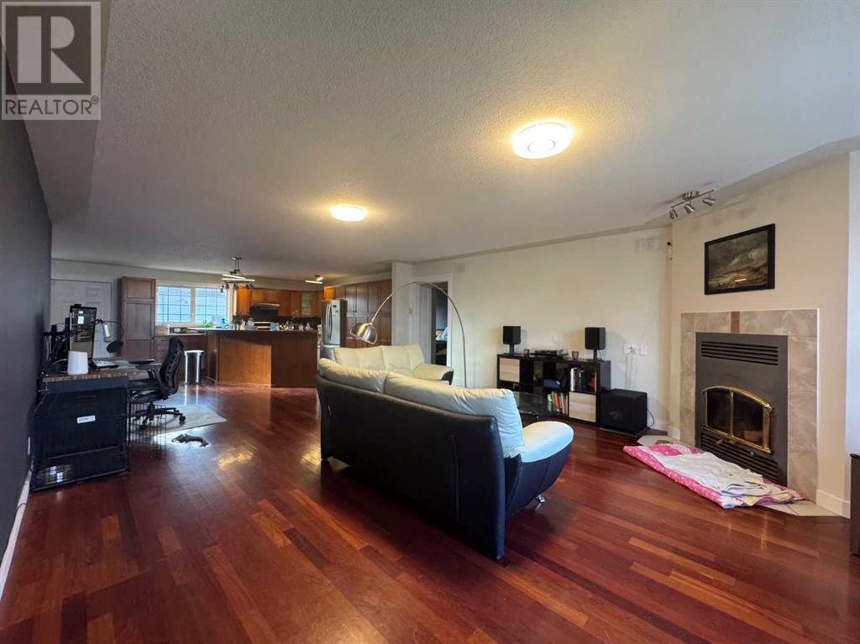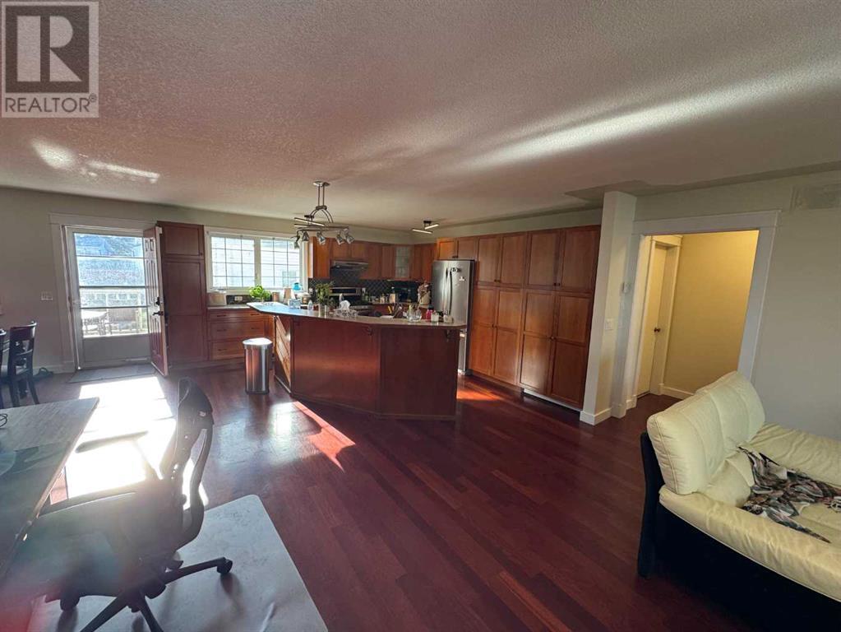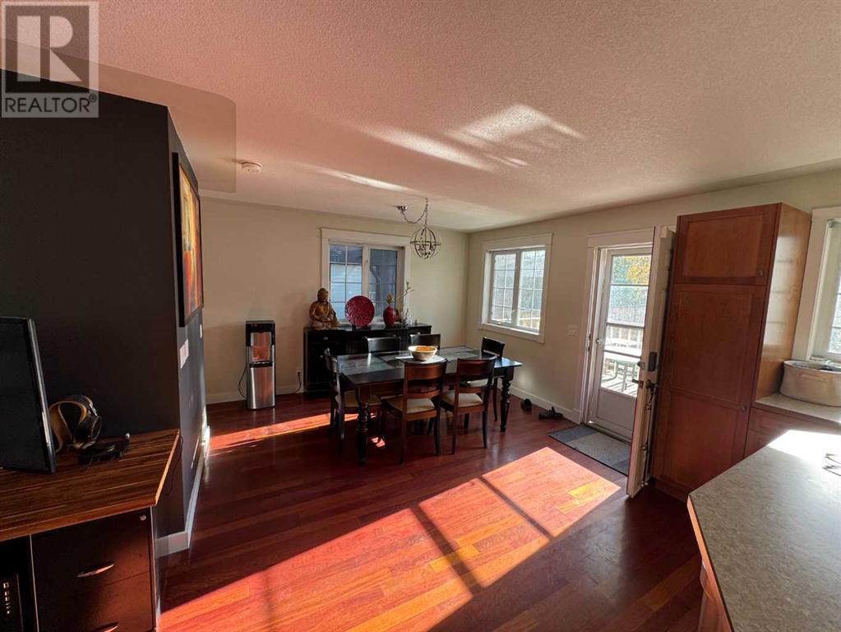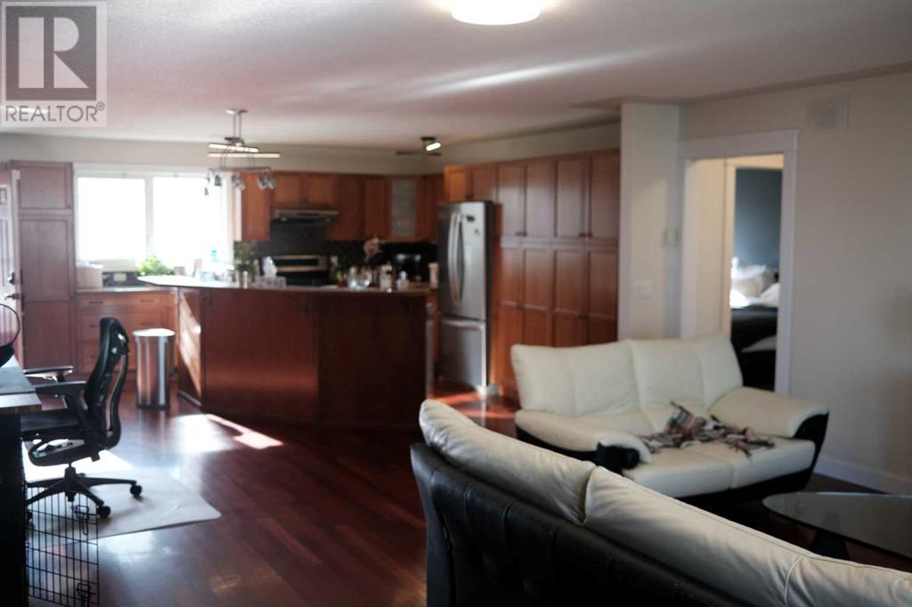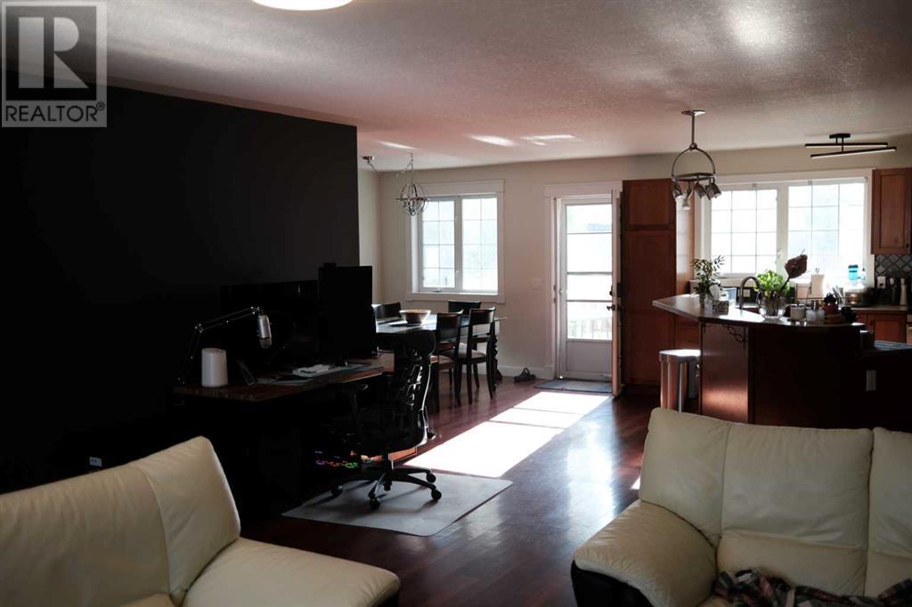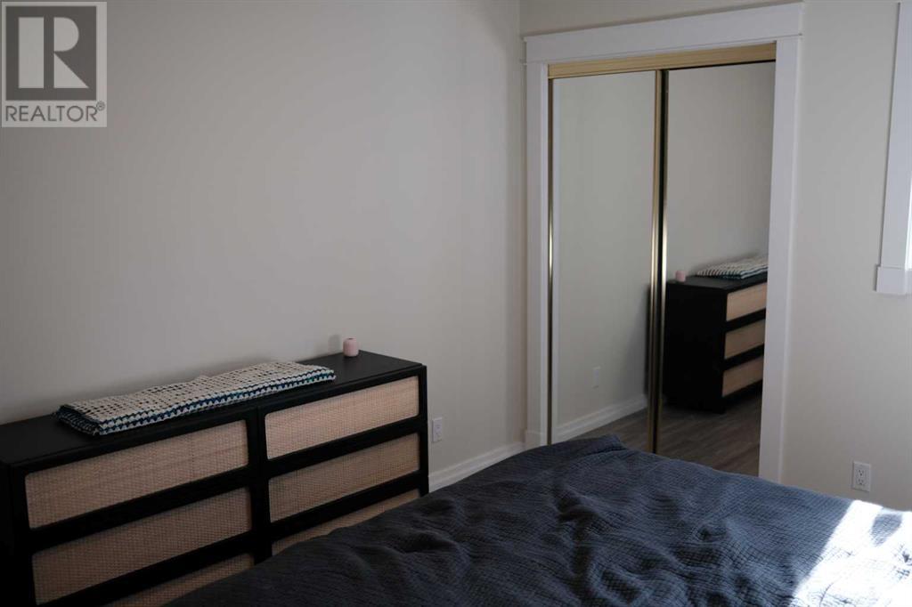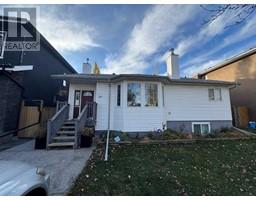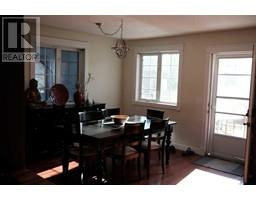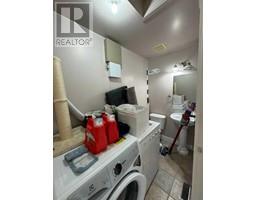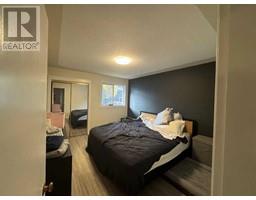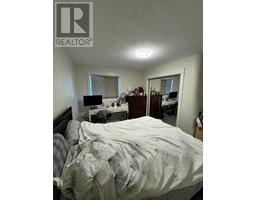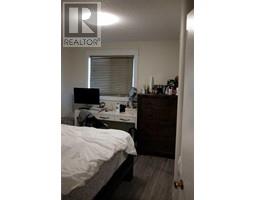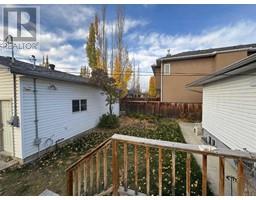2 Bedroom
2 Bathroom
1372.55 sqft
Bungalow
Fireplace
None
Central Heating
Lawn
$899,999
Property is Conditionally Sold, will accept further showings and backup offers. Welcome to this charming and meticulously maintained bungalow in the desirable community of Mount Pleasant! This inviting home offers just under 1,400 sq ft of thoughtfully designed living space with a spacious open floor plan perfect for entertaining. Inside, you’ll find two generous bedrooms, a full bath, and an additional half bath, making it ideal for small families or those seeking single-level living.The home sits on a large 50x120 ft inner-city lot, complete with a private, fenced backyard that faces south and gets plenty of sunshine all year long and a substantial 28x28 ft heated detached garage with 10FT ceilings, perfect for additional storage or workshop space. Plus, the LEGAL basement suite with its own separate entrance adds excellent value with a current lease providing rental income of $1,650/month plus 50% of utilities, making it an attractive option for savvy investors or homeowners looking to offset their mortgage. The property is unique as its one of the few residences with a private front driveway giving buyers the option to lease the oversized garage for additional cashflow. (Previously leased for $500/month). The Main floor unit was previously rented for $2100/month + 50% Utilities. Giving this property a total potential income of $4250/month or $51,000/year. The Roof Shingles were replaced in 2019.Located just a 5-minute drive from downtown Calgary, Mount Pleasant offers an array of amenities, including schools, parks, playgrounds, and shopping, providing both convenience and a strong sense of community. Don’t miss out on this incredible opportunity to own a piece of one of Calgary’s most sought-after inner city neighborhoods! The current basement tenant has a fixed lease till March 2025. (id:41531)
Property Details
|
MLS® Number
|
A2176907 |
|
Property Type
|
Single Family |
|
Community Name
|
Mount Pleasant |
|
Amenities Near By
|
Park, Playground, Recreation Nearby, Schools, Shopping |
|
Features
|
Back Lane |
|
Parking Space Total
|
3 |
|
Plan
|
21290 |
|
Structure
|
Deck |
Building
|
Bathroom Total
|
2 |
|
Bedrooms Above Ground
|
2 |
|
Bedrooms Total
|
2 |
|
Appliances
|
Refrigerator, Gas Stove(s), Dishwasher, Freezer, Washer & Dryer |
|
Architectural Style
|
Bungalow |
|
Basement Development
|
Finished |
|
Basement Features
|
Separate Entrance, Suite |
|
Basement Type
|
Full (finished) |
|
Constructed Date
|
1946 |
|
Construction Style Attachment
|
Detached |
|
Cooling Type
|
None |
|
Exterior Finish
|
Vinyl Siding |
|
Fireplace Present
|
Yes |
|
Fireplace Total
|
1 |
|
Flooring Type
|
Hardwood |
|
Foundation Type
|
Poured Concrete |
|
Half Bath Total
|
1 |
|
Heating Fuel
|
Natural Gas |
|
Heating Type
|
Central Heating |
|
Stories Total
|
1 |
|
Size Interior
|
1372.55 Sqft |
|
Total Finished Area
|
1372.55 Sqft |
|
Type
|
House |
Parking
|
Detached Garage
|
2 |
|
Garage
|
|
|
Heated Garage
|
|
|
Other
|
|
|
Street
|
|
|
Oversize
|
|
|
Parking Pad
|
|
Land
|
Acreage
|
No |
|
Fence Type
|
Fence |
|
Land Amenities
|
Park, Playground, Recreation Nearby, Schools, Shopping |
|
Landscape Features
|
Lawn |
|
Size Depth
|
36.33 M |
|
Size Frontage
|
15.24 M |
|
Size Irregular
|
553.67 |
|
Size Total
|
553.67 M2|4,051 - 7,250 Sqft |
|
Size Total Text
|
553.67 M2|4,051 - 7,250 Sqft |
|
Zoning Description
|
Rc-2 |
Rooms
| Level |
Type |
Length |
Width |
Dimensions |
|
Main Level |
Dining Room |
|
|
13.25 Ft x 16.17 Ft |
|
Main Level |
Kitchen |
|
|
13.00 Ft x 16.17 Ft |
|
Main Level |
Living Room |
|
|
15.00 Ft x 18.00 Ft |
|
Main Level |
Bedroom |
|
|
12.58 Ft x 11.75 Ft |
|
Main Level |
Primary Bedroom |
|
|
13.25 Ft x 12.00 Ft |
|
Main Level |
3pc Bathroom |
|
|
7.17 Ft x 6.00 Ft |
|
Main Level |
2pc Bathroom |
|
|
5.00 Ft x 4.42 Ft |
https://www.realtor.ca/real-estate/27609662/427-23-avenue-nw-calgary-mount-pleasant





