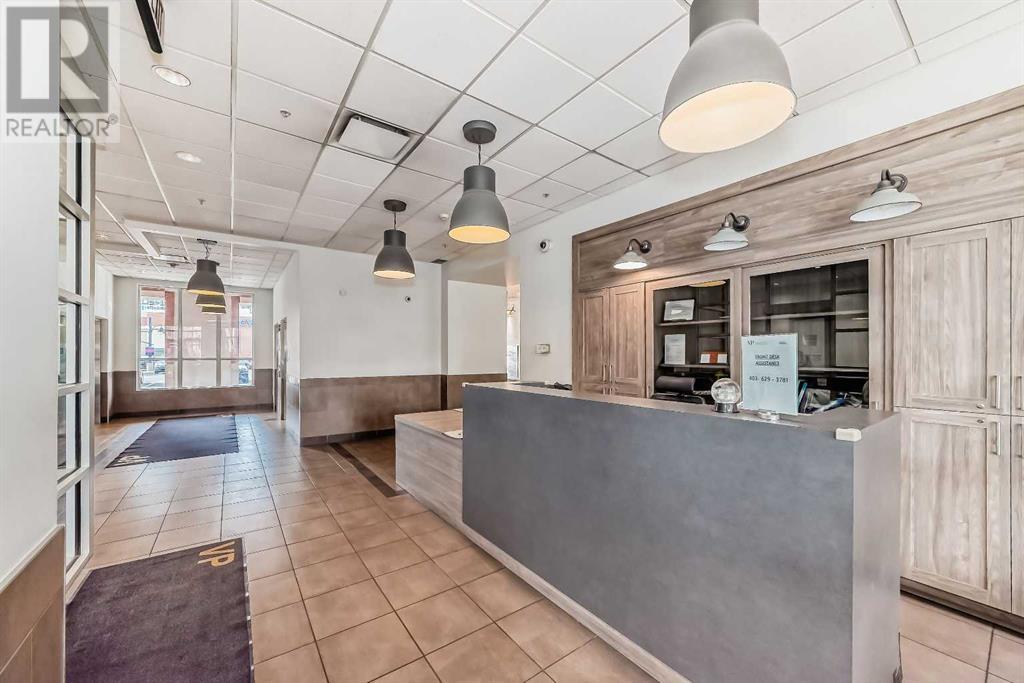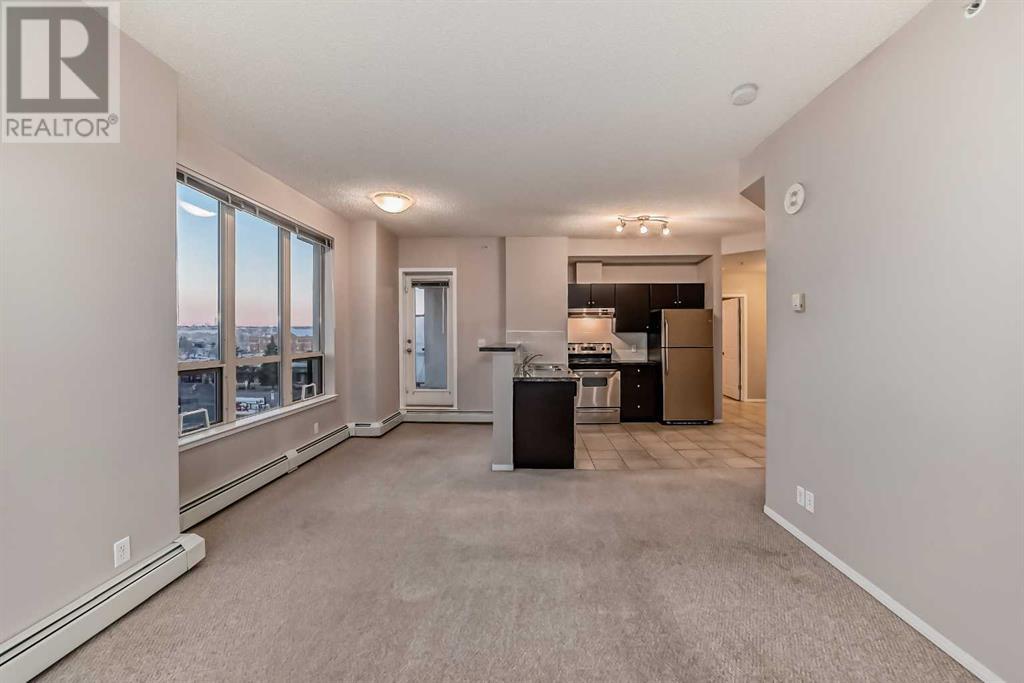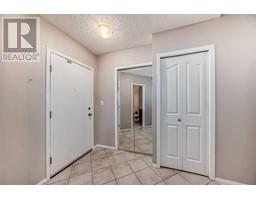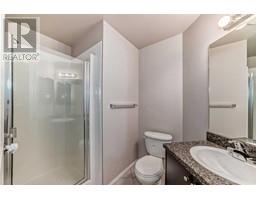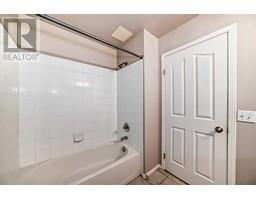Calgary Real Estate Agency
515, 1053 10 Street Sw Calgary, Alberta T2B 1S6
$375,000Maintenance, Condominium Amenities, Common Area Maintenance, Electricity, Heat, Insurance, Parking, Property Management, Reserve Fund Contributions, Security, Sewer, Waste Removal
$669.35 Monthly
Maintenance, Condominium Amenities, Common Area Maintenance, Electricity, Heat, Insurance, Parking, Property Management, Reserve Fund Contributions, Security, Sewer, Waste Removal
$669.35 MonthlyVANTAGE POINTE - The most popular SW facing corner view unit with large windows and plenty of natural light. 2 bedroom, 2 full bathroom Insuite laundry with stackable washer and dryer. Ensuite bath with a good size master bedroom. Exercise and party room located within the building. Underground secured heated parking. Conveniently located in the heart of the beltline, close to work downtown and shopping and nightlife on 17th Ave. bike paths and Co-op Supermarket across the street. Parking stall is 55/P3 and the building has loads of indoor visitor parking. Call today for a private viewing. (id:41531)
Property Details
| MLS® Number | A2175777 |
| Property Type | Single Family |
| Community Name | Beltline |
| Amenities Near By | Schools, Shopping |
| Community Features | Pets Allowed With Restrictions |
| Features | No Animal Home, No Smoking Home, Parking |
| Parking Space Total | 1 |
| Plan | 0712898 |
| Structure | None |
| View Type | View |
Building
| Bathroom Total | 2 |
| Bedrooms Above Ground | 2 |
| Bedrooms Total | 2 |
| Amenities | Exercise Centre |
| Appliances | Washer, Refrigerator, Dishwasher, Stove, Dryer, Hood Fan, Window Coverings, Garage Door Opener |
| Architectural Style | High Rise |
| Basement Type | None |
| Constructed Date | 2006 |
| Construction Material | Poured Concrete |
| Construction Style Attachment | Attached |
| Cooling Type | None |
| Exterior Finish | Brick, Concrete |
| Fire Protection | Smoke Detectors |
| Fireplace Present | No |
| Flooring Type | Carpeted, Ceramic Tile, Laminate |
| Foundation Type | Poured Concrete |
| Heating Fuel | Natural Gas |
| Heating Type | Baseboard Heaters |
| Stories Total | 26 |
| Size Interior | 804.7 Sqft |
| Total Finished Area | 804.7 Sqft |
| Type | Apartment |
Parking
| Underground |
Land
| Acreage | No |
| Land Amenities | Schools, Shopping |
| Size Total Text | Unknown |
| Zoning Description | Dc |
Rooms
| Level | Type | Length | Width | Dimensions |
|---|---|---|---|---|
| Main Level | Bedroom | 10.33 Ft x 9.67 Ft | ||
| Main Level | Laundry Room | 3.25 Ft x 26.00 Ft | ||
| Main Level | Kitchen | 8.92 Ft x 10.50 Ft | ||
| Main Level | Dining Room | 6.58 Ft x 6.50 Ft | ||
| Main Level | Living Room | 14.42 Ft x 13.33 Ft | ||
| Main Level | Primary Bedroom | 11.17 Ft x 13.33 Ft | ||
| Main Level | 4pc Bathroom | 6.25 Ft x 8.83 Ft | ||
| Main Level | Other | 4.58 Ft x 7.83 Ft | ||
| Main Level | 3pc Bathroom | 3.83 Ft x 6.25 Ft | ||
| Main Level | Other | 11.50 Ft x 7.58 Ft |
https://www.realtor.ca/real-estate/27608728/515-1053-10-street-sw-calgary-beltline
Interested?
Contact us for more information


