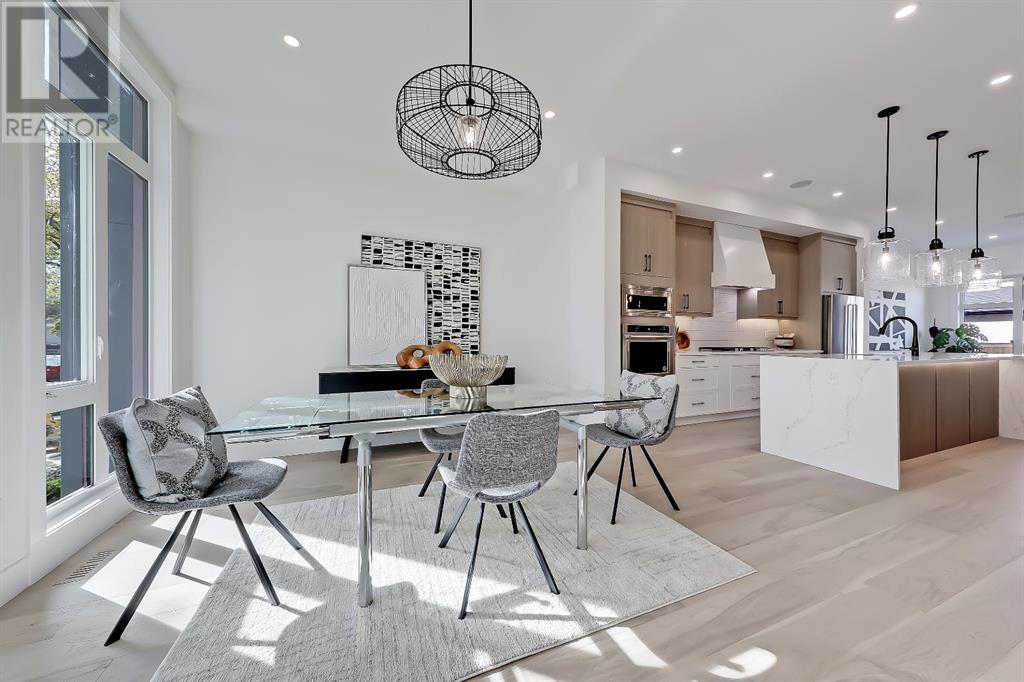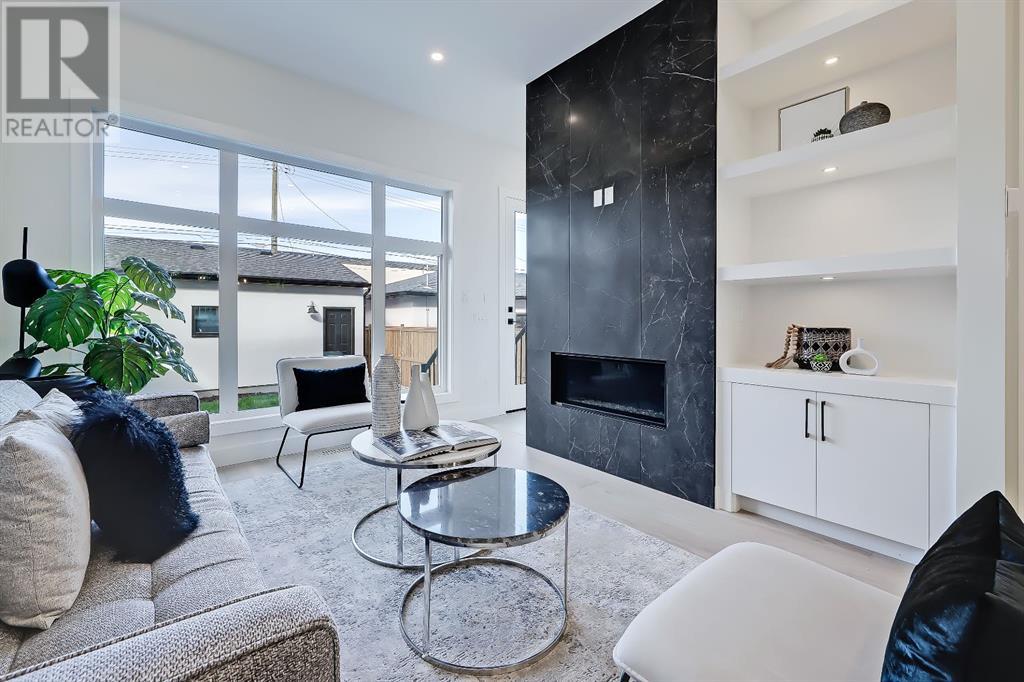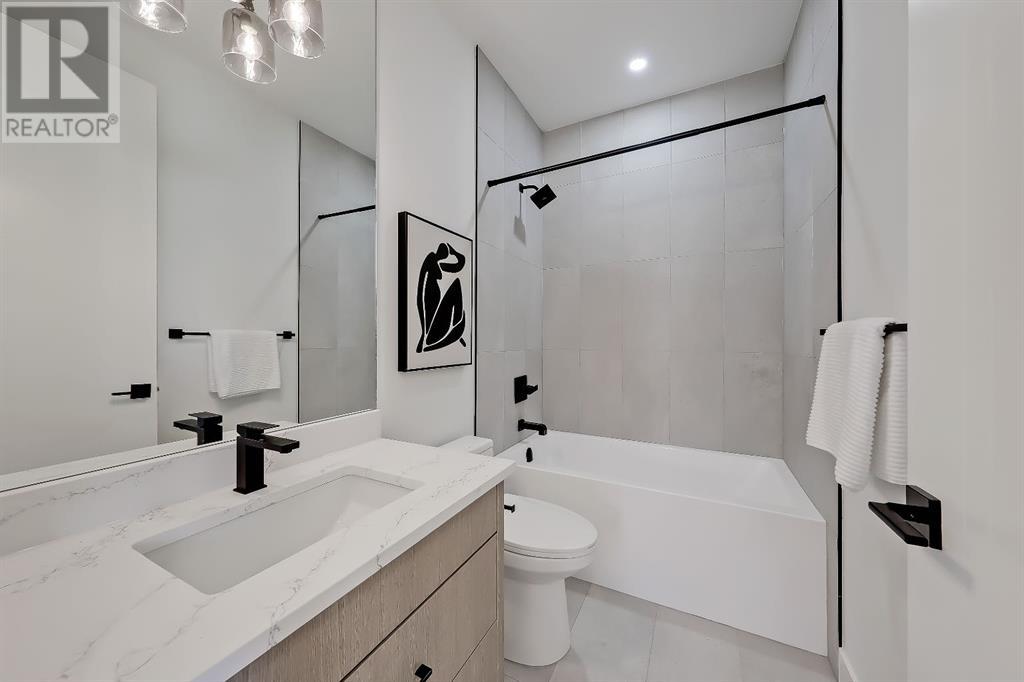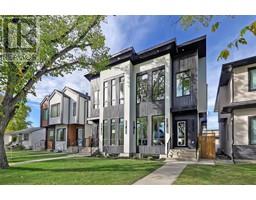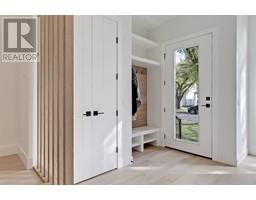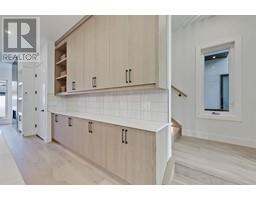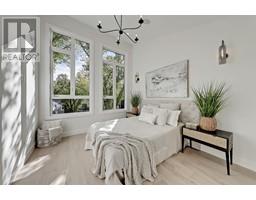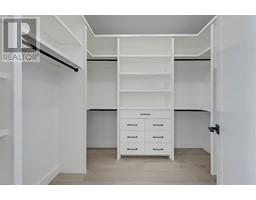4 Bedroom
4 Bathroom
1705.86 sqft
Fireplace
See Remarks
Forced Air
$1,087,000
Enjoy luxurious living close to local amenities and beautiful outdoor spaces in WEST HILLHURST! This stunning SOUTH-FACING SEMI-DETACHED infill is now MOVE-IN READY and located in a great community with lots of developed living space inside, including a SPACIOUS 1-BED LEGAL LOWER SUITE (subject to permits & approvals by the city)! This home features several upgrades, including 10-ft ceilings on the main level, engineered hardwood flooring on the main and upper levels, a fully-developed basement w/ a secure entrance, quartz countertops, custom cabinetry w/ soft-close hardware, and designer tile backsplash. The main floor boasts large primary living spaces, including a bright front dining room, a large central kitchen with an oversized island w/ bar seating, ceiling-height custom cabinetry, and an eye-catching and useful full wall built-in cabinetry and counter space for storage and small appliances! The large rear living room is finished w/ an inset gas fireplace w/ modern full-height surround, built-in millwork, and large windows overlooking the back patio – perfect for family gatherings! A rear mudroom hosts a bench with hooks, with direct access to the double detached garage out back and an elegant, private powder room. Upstairs, you’re greeted w/ 9-ft ceilings and hardwood floors, leading you into the two secondary bedrooms w/ built-in closets, a spacious laundry room w/ tile floor and laundry sink, and a main 4-pc bathroom w/ modern vanity w/ storage and a tub/shower combo w/ full-height tile surround. The primary suite features a soaring vaulted ceiling, multiple tall South windows for tons of natural light, and a large walk-in closet w/ built-in storage. The 5-pc ensuite shows off with its own vaulted ceiling, heated tile floors, a glass shower w/ full-height tile and steam rough-in, a free-standing tub, a modern vanity, dual under-mount sinks, and a separate water closet. The fully-developed BASEMENT SUITE (subject to permits & approvals by the city) enjoys private access through a secure side entrance, a generous-sized bedroom w/ built-in closet, a spacious and contemporary 4-pc bath w/ modern tile and vanity, large windows, separate laundry space, a built-in closet and built-in pantry, plus a large living room area with built-in media centre! The U-shaped kitchen is thoughtfully arranged with quartz countertops and bar seating alongside full-height cabinetry, lower drawers, a stainless steel appliance package, and a dual basin undermount sink. West Hillhurst is the perfect community for your family to enjoy inner-city living and convenient access to shopping, restaurants, and outdoor space! You’re within walking distance of Helicopter Park, West Hillhurst Off-Leash Park, and the Bow River Pathway system. There are many little shops around, like St Lawrence Bagels and Jan’s Meats and Delis, with Kensington and Market Mall all close by. Book your private showing and take a stroll through the neighbourhood today! (id:41531)
Property Details
|
MLS® Number
|
A2176816 |
|
Property Type
|
Single Family |
|
Community Name
|
West Hillhurst |
|
Amenities Near By
|
Park, Playground, Recreation Nearby, Schools, Shopping |
|
Features
|
Closet Organizers, Gas Bbq Hookup |
|
Parking Space Total
|
2 |
|
Plan
|
7525 Ge |
Building
|
Bathroom Total
|
4 |
|
Bedrooms Above Ground
|
3 |
|
Bedrooms Below Ground
|
1 |
|
Bedrooms Total
|
4 |
|
Age
|
New Building |
|
Appliances
|
Refrigerator, Cooktop - Gas, Dishwasher, Stove, Microwave, Microwave Range Hood Combo, Oven - Built-in, Hood Fan, Garage Door Opener |
|
Basement Development
|
Finished |
|
Basement Features
|
Suite |
|
Basement Type
|
Full (finished) |
|
Construction Style Attachment
|
Semi-detached |
|
Cooling Type
|
See Remarks |
|
Exterior Finish
|
Composite Siding, Stone, Stucco |
|
Fireplace Present
|
Yes |
|
Fireplace Total
|
1 |
|
Flooring Type
|
Hardwood, Tile, Vinyl Plank |
|
Foundation Type
|
Poured Concrete |
|
Half Bath Total
|
1 |
|
Heating Fuel
|
Natural Gas |
|
Heating Type
|
Forced Air |
|
Stories Total
|
2 |
|
Size Interior
|
1705.86 Sqft |
|
Total Finished Area
|
1705.86 Sqft |
|
Type
|
Duplex |
Parking
Land
|
Acreage
|
No |
|
Fence Type
|
Fence |
|
Land Amenities
|
Park, Playground, Recreation Nearby, Schools, Shopping |
|
Size Depth
|
36.56 M |
|
Size Frontage
|
6.86 M |
|
Size Irregular
|
2698.65 |
|
Size Total
|
2698.65 Sqft|0-4,050 Sqft |
|
Size Total Text
|
2698.65 Sqft|0-4,050 Sqft |
|
Zoning Description
|
R-c2 |
Rooms
| Level |
Type |
Length |
Width |
Dimensions |
|
Second Level |
Primary Bedroom |
|
|
11.75 Ft x 10.83 Ft |
|
Second Level |
Other |
|
|
9.25 Ft x 6.50 Ft |
|
Second Level |
Bedroom |
|
|
10.25 Ft x 9.83 Ft |
|
Second Level |
Bedroom |
|
|
11.00 Ft x 8.83 Ft |
|
Second Level |
Laundry Room |
|
|
7.25 Ft x 5.42 Ft |
|
Second Level |
4pc Bathroom |
|
|
8.08 Ft x 4.92 Ft |
|
Second Level |
5pc Bathroom |
|
|
15.33 Ft x 8.17 Ft |
|
Basement |
Bedroom |
|
|
10.83 Ft x 9.42 Ft |
|
Basement |
Kitchen |
|
|
10.58 Ft x 10.50 Ft |
|
Basement |
Dining Room |
|
|
9.92 Ft x 7.25 Ft |
|
Basement |
Recreational, Games Room |
|
|
10.42 Ft x 10.25 Ft |
|
Basement |
4pc Bathroom |
|
|
10.75 Ft x 6.67 Ft |
|
Main Level |
Living Room |
|
|
13.75 Ft x 12.08 Ft |
|
Main Level |
Kitchen |
|
|
17.42 Ft x 13.17 Ft |
|
Main Level |
Dining Room |
|
|
12.25 Ft x 10.83 Ft |
|
Main Level |
Other |
|
|
6.00 Ft x 5.00 Ft |
|
Main Level |
2pc Bathroom |
|
|
4.92 Ft x 4.92 Ft |
https://www.realtor.ca/real-estate/27605638/2528-4-avenue-nw-calgary-west-hillhurst




