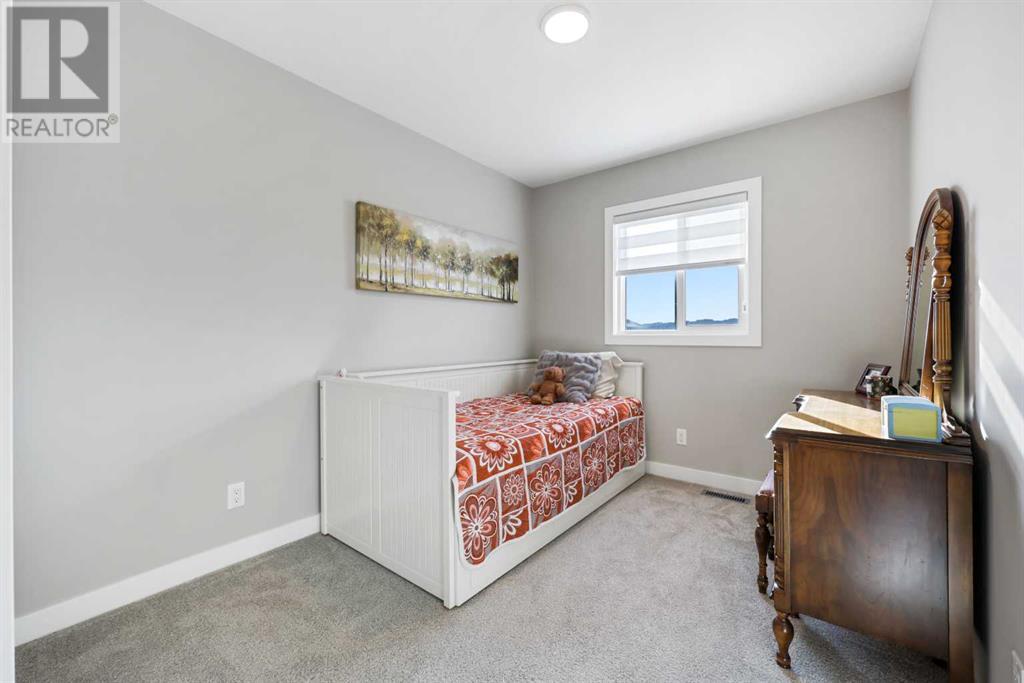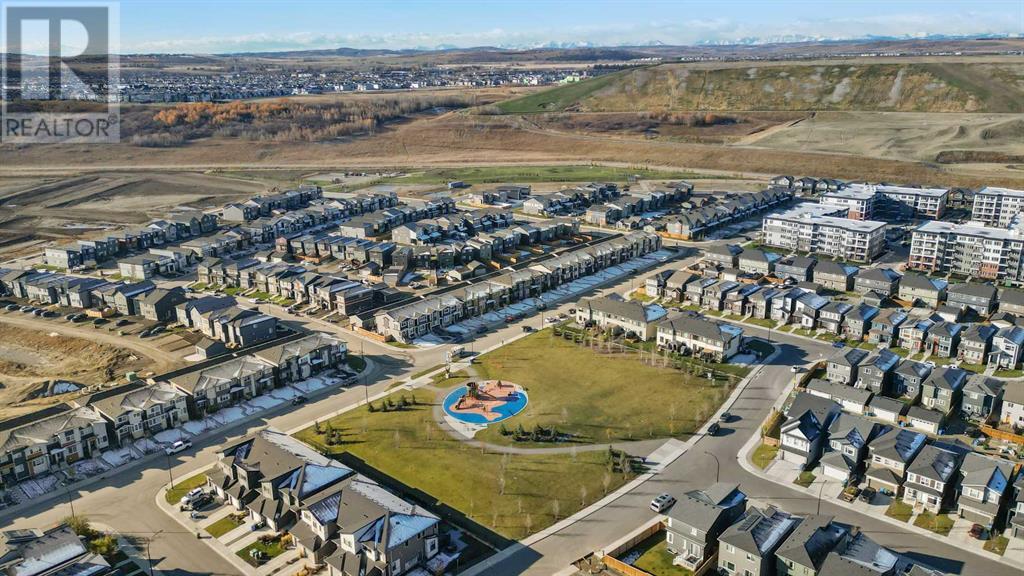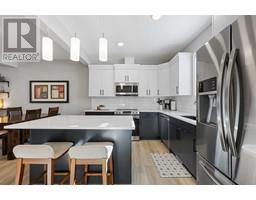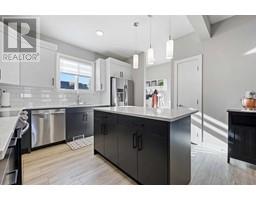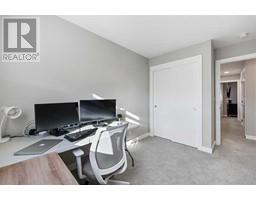3 Bedroom
3 Bathroom
1434.78 sqft
Fireplace
None
Forced Air
Fruit Trees, Landscaped
$575,000
Welcome to this stunning home on a quiet street with a south-facing rear yard! This almost brand-new Wolf Willow home offers many upgraded features & custom built by the original owners with a modern décor color palette. Convenient Location - Steps away from Fish Creek Park, the ponds, parks, dog park, pathways, shopping, and transit, and located on a quiet family-approved street. This family-approved home boasts style and taste throughout and is a winning design. A top-rated open floor plan with a double detached garage, front covered entry, large windows, and numerous architectural details allow for tons of natural light throughout. You will love the large chef's kitchen with a dramatic island, quartz countertops, upgraded stainless steel appliances, and a large dining nook. The Kitchen boasts custom two-color wood-style cabinetry, an undermount black granite sink, and ample counter space for entertaining. Upstairs, you will be greeted with three bedrooms and a laundry room - The good-sized primary bedroom has its own en suite and walk-in closet. Other upgrades include 9' main floor ceilings, an oversized professionally built 2-car garage, a large rear concrete patio, luxury vinyl floors, an electric fireplace, a water softener, and a concrete front walkway. To complete this home, the exterior elevation showcases a large covered front entry, stone detail, and grass for easy front yard care. Other bonus upgrades include exterior wood fencing, end unit, a rear lane across from a park. Check it out and Compare! It is a stunning home in an outstanding area— January 2025 possession date. Call your friendly REALTOR(R) to book your viewing. (id:41531)
Property Details
|
MLS® Number
|
A2176979 |
|
Property Type
|
Single Family |
|
Community Name
|
Wolf Willow |
|
Amenities Near By
|
Park, Playground, Schools, Shopping, Water Nearby |
|
Community Features
|
Lake Privileges, Fishing |
|
Features
|
Other, Back Lane, Pvc Window, Closet Organizers, Level |
|
Parking Space Total
|
2 |
|
Plan
|
2111384 |
|
View Type
|
View |
Building
|
Bathroom Total
|
3 |
|
Bedrooms Above Ground
|
3 |
|
Bedrooms Total
|
3 |
|
Amenities
|
Other |
|
Appliances
|
Washer, Refrigerator, Water Softener, Dishwasher, Stove, Dryer, Microwave Range Hood Combo, Garage Door Opener |
|
Basement Development
|
Unfinished |
|
Basement Type
|
Full (unfinished) |
|
Constructed Date
|
2021 |
|
Construction Material
|
Wood Frame |
|
Construction Style Attachment
|
Attached |
|
Cooling Type
|
None |
|
Exterior Finish
|
Stone, Vinyl Siding |
|
Fireplace Present
|
Yes |
|
Fireplace Total
|
1 |
|
Flooring Type
|
Carpeted, Vinyl Plank |
|
Foundation Type
|
Poured Concrete |
|
Half Bath Total
|
1 |
|
Heating Fuel
|
Natural Gas |
|
Heating Type
|
Forced Air |
|
Stories Total
|
2 |
|
Size Interior
|
1434.78 Sqft |
|
Total Finished Area
|
1434.78 Sqft |
|
Type
|
Row / Townhouse |
|
Utility Water
|
Municipal Water |
Parking
Land
|
Acreage
|
No |
|
Fence Type
|
Fence |
|
Land Amenities
|
Park, Playground, Schools, Shopping, Water Nearby |
|
Landscape Features
|
Fruit Trees, Landscaped |
|
Size Depth
|
33.91 M |
|
Size Frontage
|
7.42 M |
|
Size Irregular
|
229.00 |
|
Size Total
|
229 M2|0-4,050 Sqft |
|
Size Total Text
|
229 M2|0-4,050 Sqft |
|
Zoning Description
|
R-gm |
Rooms
| Level |
Type |
Length |
Width |
Dimensions |
|
Main Level |
Living Room |
|
|
16.17 Ft x 13.08 Ft |
|
Main Level |
Dining Room |
|
|
11.83 Ft x 8.50 Ft |
|
Main Level |
Kitchen |
|
|
11.83 Ft x 10.17 Ft |
|
Main Level |
2pc Bathroom |
|
|
Measurements not available |
|
Main Level |
Foyer |
|
|
5.00 Ft x 4.58 Ft |
|
Main Level |
Other |
|
|
7.25 Ft x 4.75 Ft |
|
Upper Level |
Bedroom |
|
|
10.25 Ft x 8.42 Ft |
|
Upper Level |
Bedroom |
|
|
10.50 Ft x 8.25 Ft |
|
Upper Level |
Primary Bedroom |
|
|
11.67 Ft x 11.42 Ft |
|
Upper Level |
4pc Bathroom |
|
|
Measurements not available |
|
Upper Level |
3pc Bathroom |
|
|
Measurements not available |
|
Upper Level |
Laundry Room |
|
|
6.08 Ft x 4.00 Ft |
https://www.realtor.ca/real-estate/27609257/139-wolf-creek-avenue-se-calgary-wolf-willow






























