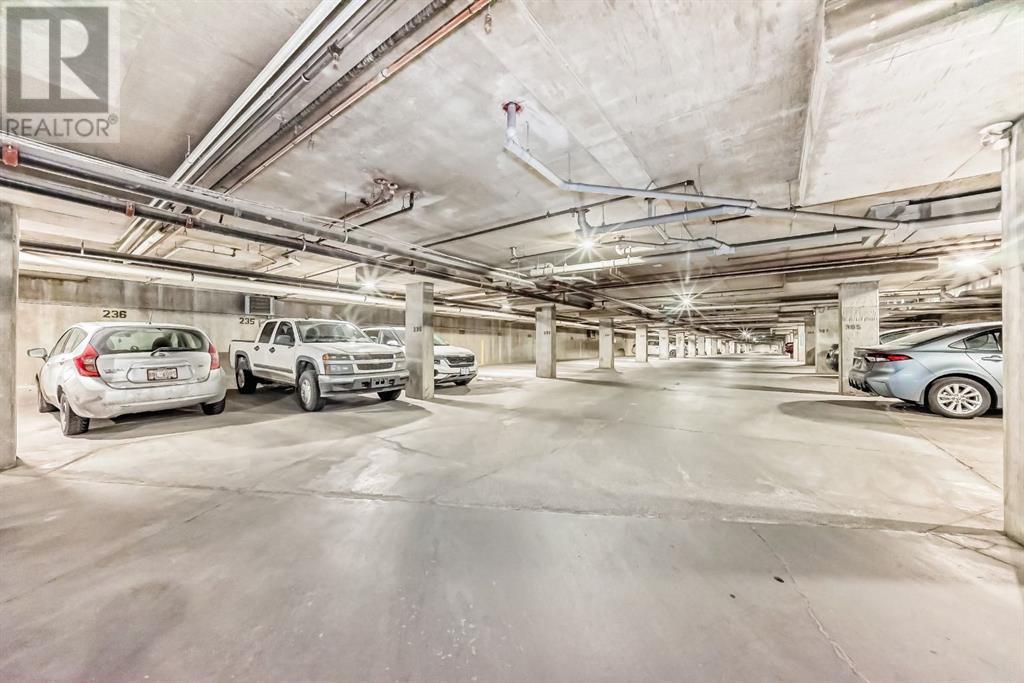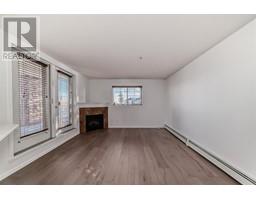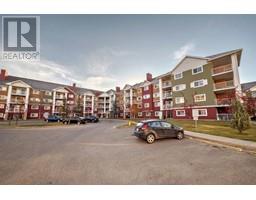Calgary Real Estate Agency
2126, 10 Prestwick Bay Se Calgary, Alberta T2Z 0B5
$337,000Maintenance, Electricity, Heat, Insurance, Property Management, Reserve Fund Contributions, Waste Removal, Water
$519.92 Monthly
Maintenance, Electricity, Heat, Insurance, Property Management, Reserve Fund Contributions, Waste Removal, Water
$519.92 MonthlyOPEN HOUSE 2-4:30 pm on Saturday 2nd Nov, 2024 *Heat - Electricity - Water all included in condo fees*. Welcome to this main floor spacious 2 bed + 2 bath home located in the SE community of McKenzie Towne. Along with a titled underground parking spot. Step into an open floorplan where the living room, dining, and kitchen with brand new quartz countertop built to entertain friends and family. A well-thought-out layout positions the bedrooms on opposite sides of the unit, offering privacy, which is a convenient setup for roommates, children, or guests. The primary bathroom features a walkthrough closet leading to a private 4-piece ensuite. A well-appointed 4-piece bathroom is next to the second bedroom. Nestled in this highly walkable location, you're just steps away from all the shopping, dining, and amenities of 130th Avenue. Surrounded by schools, playgrounds, the Prestwick Spray Park, and so much more. Don't forget, the affordable monthly condo fees include your heat, water, and electricity! Book your showing today! (id:41531)
Property Details
| MLS® Number | A2176765 |
| Property Type | Single Family |
| Community Name | McKenzie Towne |
| Amenities Near By | Park, Playground, Schools, Shopping |
| Community Features | Pets Allowed With Restrictions |
| Features | No Animal Home, No Smoking Home, Parking |
| Parking Space Total | 1 |
| Plan | 0713209 |
Building
| Bathroom Total | 2 |
| Bedrooms Above Ground | 2 |
| Bedrooms Total | 2 |
| Appliances | Washer, Refrigerator, Dishwasher, Stove, Dryer, Hood Fan |
| Constructed Date | 2007 |
| Construction Material | Wood Frame |
| Construction Style Attachment | Attached |
| Cooling Type | None |
| Exterior Finish | Vinyl Siding |
| Fireplace Present | Yes |
| Fireplace Total | 1 |
| Flooring Type | Carpeted, Vinyl |
| Heating Type | Baseboard Heaters |
| Stories Total | 4 |
| Size Interior | 987.7 Sqft |
| Total Finished Area | 987.7 Sqft |
| Type | Apartment |
Parking
| Underground |
Land
| Acreage | No |
| Land Amenities | Park, Playground, Schools, Shopping |
| Size Total Text | Unknown |
| Zoning Description | M-2 |
Rooms
| Level | Type | Length | Width | Dimensions |
|---|---|---|---|---|
| Main Level | 4pc Bathroom | 4.92 Ft x 7.33 Ft | ||
| Main Level | Bedroom | 11.92 Ft x 10.25 Ft | ||
| Main Level | Dining Room | 11.75 Ft x 9.50 Ft | ||
| Main Level | Primary Bedroom | 11.25 Ft x 14.08 Ft | ||
| Main Level | 4pc Bathroom | 5.00 Ft x 7.17 Ft | ||
| Main Level | Living Room | 15.58 Ft x 12.42 Ft |
https://www.realtor.ca/real-estate/27607228/2126-10-prestwick-bay-se-calgary-mckenzie-towne
Interested?
Contact us for more information






























































