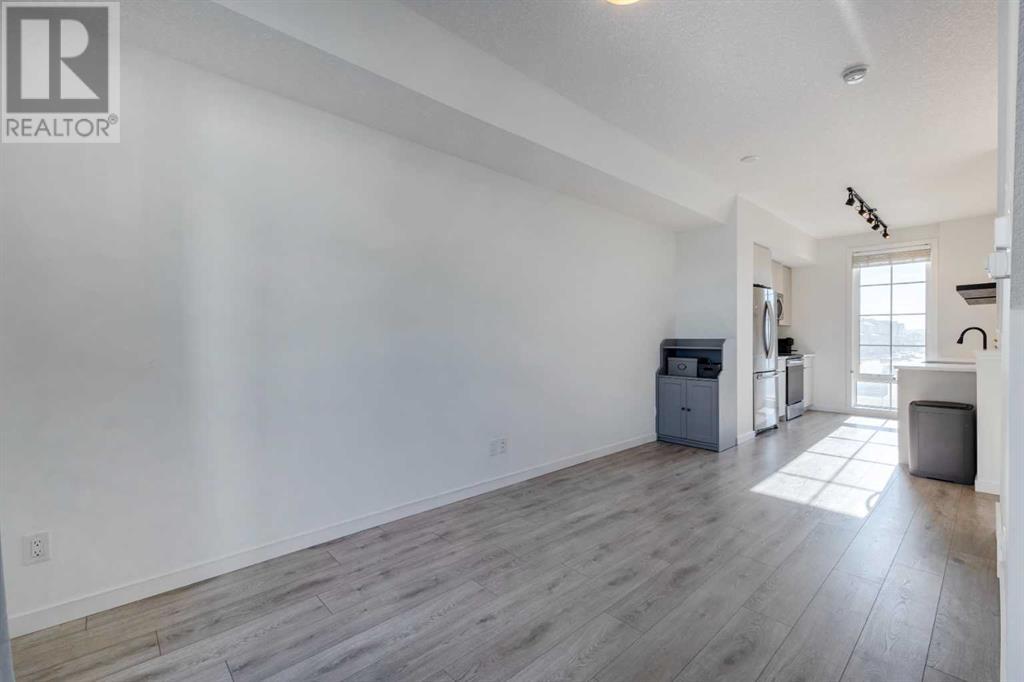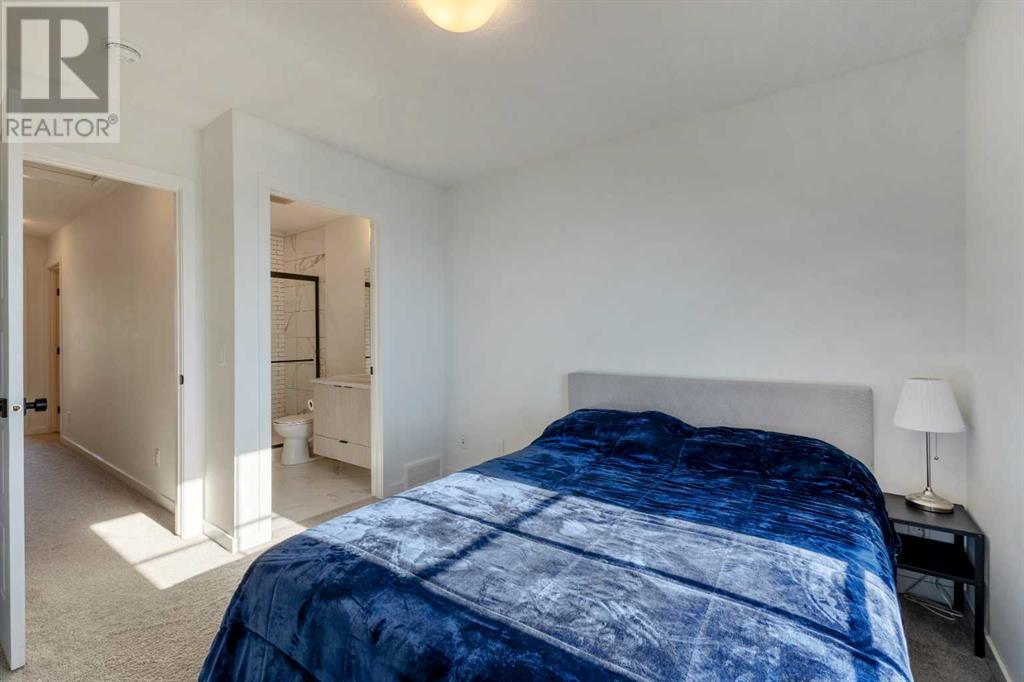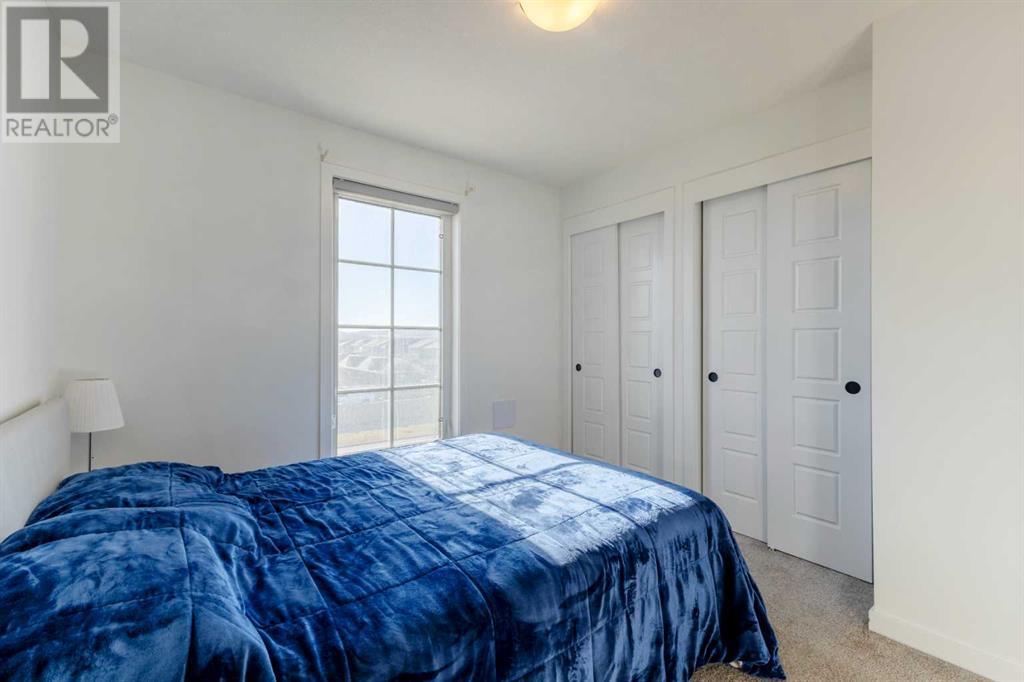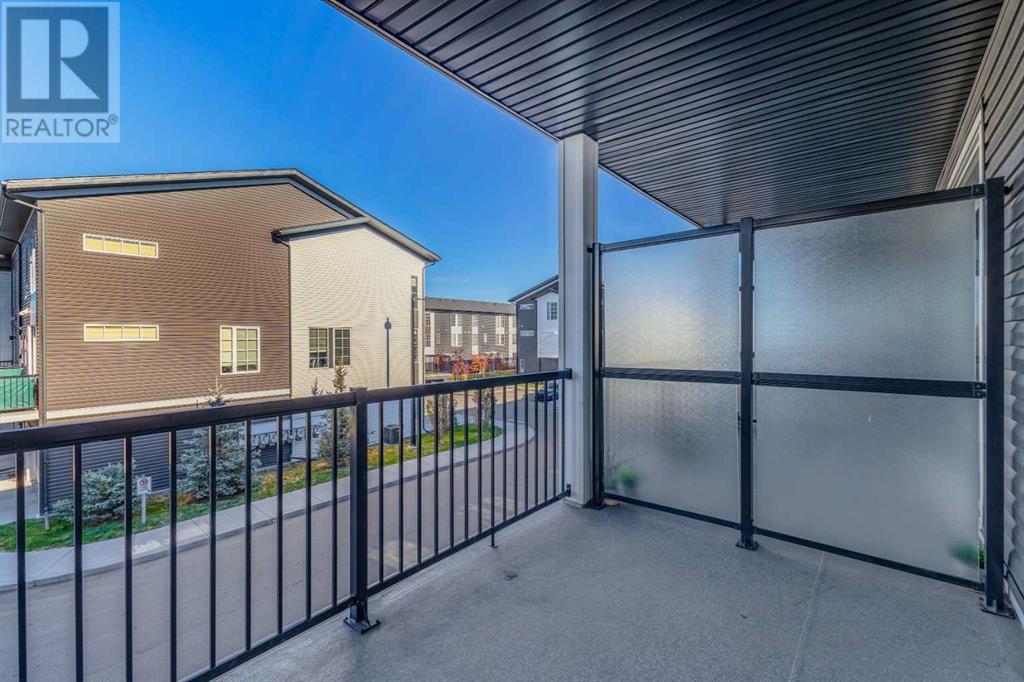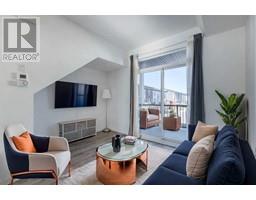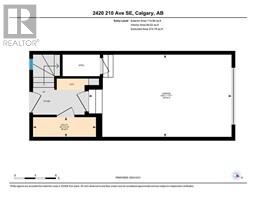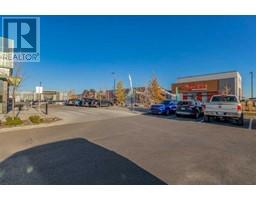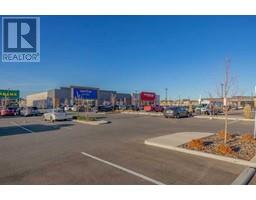Calgary Real Estate Agency
2420 210 Avenue Se Calgary, Alberta T2X 4C2
$395,000Maintenance, Common Area Maintenance, Insurance, Parking, Property Management, Waste Removal
$161.24 Monthly
Maintenance, Common Area Maintenance, Insurance, Parking, Property Management, Waste Removal
$161.24 MonthlyWelcome to Holland Park!Discover this meticulously maintained townhouse in the desirable community of Walden. Perfectly suited for first-time homebuyers and savvy investors alike, this 2-storey townhouse features 2 spacious bedrooms and 2 baths with an open-concept floor plan that maximizes space and light. Step inside to find luxury vinyl plank flooring throughout the main level, seamlessly connecting the living room, dining area, and kitchen. The modern kitchen boasts sleek stainless steel appliances, stylish white and wood-pattern cabinets, and elegant white quartz countertops, complemented by chic black handles and faucets. Upstairs, you’ll find two generously sized bedrooms, a convenient laundry room, and two full bathrooms, offering both comfort and functionality. The lower level provides a welcoming foyer, a storage room, and an oversized single attached garage for all your needs. Plus, the full-size partially covered parking pad adds extra convenience. After a long winter in Calgary, you will be pleased with spacious balcony, perfect for entertaining or relaxing. This property is in pristine condition and ready for you to call it home! Don’t miss out on this incredible opportunity—call today to schedule your private showing! (id:41531)
Property Details
| MLS® Number | A2176640 |
| Property Type | Single Family |
| Community Name | Walden |
| Amenities Near By | Park, Playground, Shopping |
| Community Features | Pets Allowed With Restrictions |
| Features | Other, Back Lane, No Smoking Home, Parking |
| Parking Space Total | 2 |
| Plan | 2010588 |
| Structure | See Remarks |
Building
| Bathroom Total | 2 |
| Bedrooms Above Ground | 2 |
| Bedrooms Total | 2 |
| Amenities | Other |
| Appliances | Refrigerator, Dishwasher, Stove, Microwave Range Hood Combo, Garage Door Opener, Washer & Dryer |
| Basement Type | None |
| Constructed Date | 2019 |
| Construction Material | Wood Frame |
| Construction Style Attachment | Attached |
| Cooling Type | None |
| Fireplace Present | No |
| Flooring Type | Carpeted, Tile, Vinyl Plank |
| Foundation Type | Poured Concrete |
| Heating Fuel | Natural Gas |
| Heating Type | Forced Air |
| Stories Total | 2 |
| Size Interior | 1004.37 Sqft |
| Total Finished Area | 1004.37 Sqft |
| Type | Row / Townhouse |
Parking
| Parking Pad | |
| Attached Garage | 1 |
Land
| Acreage | No |
| Fence Type | Not Fenced |
| Land Amenities | Park, Playground, Shopping |
| Size Depth | 18.99 M |
| Size Frontage | 3.97 M |
| Size Irregular | 75.39 |
| Size Total | 75.39 M2|0-4,050 Sqft |
| Size Total Text | 75.39 M2|0-4,050 Sqft |
| Zoning Description | M-1 D100 |
Rooms
| Level | Type | Length | Width | Dimensions |
|---|---|---|---|---|
| Lower Level | Furnace | 2.83 Ft x 9.17 Ft | ||
| Main Level | Dining Room | 8.58 Ft x 9.83 Ft | ||
| Main Level | Kitchen | 8.58 Ft x 9.25 Ft | ||
| Main Level | Living Room | 12.08 Ft x 9.67 Ft | ||
| Upper Level | 3pc Bathroom | 4.83 Ft x 8.25 Ft | ||
| Upper Level | 4pc Bathroom | 4.83 Ft x 8.17 Ft | ||
| Upper Level | Bedroom | 9.67 Ft x 8.67 Ft | ||
| Upper Level | Primary Bedroom | 9.67 Ft x 11.58 Ft |
https://www.realtor.ca/real-estate/27608774/2420-210-avenue-se-calgary-walden
Interested?
Contact us for more information










