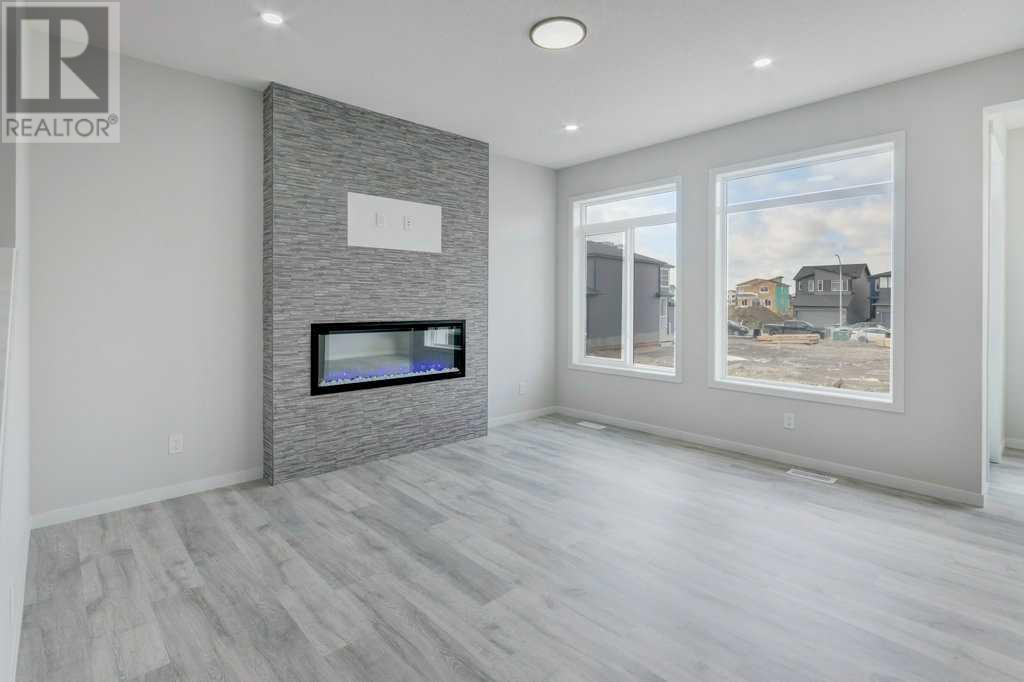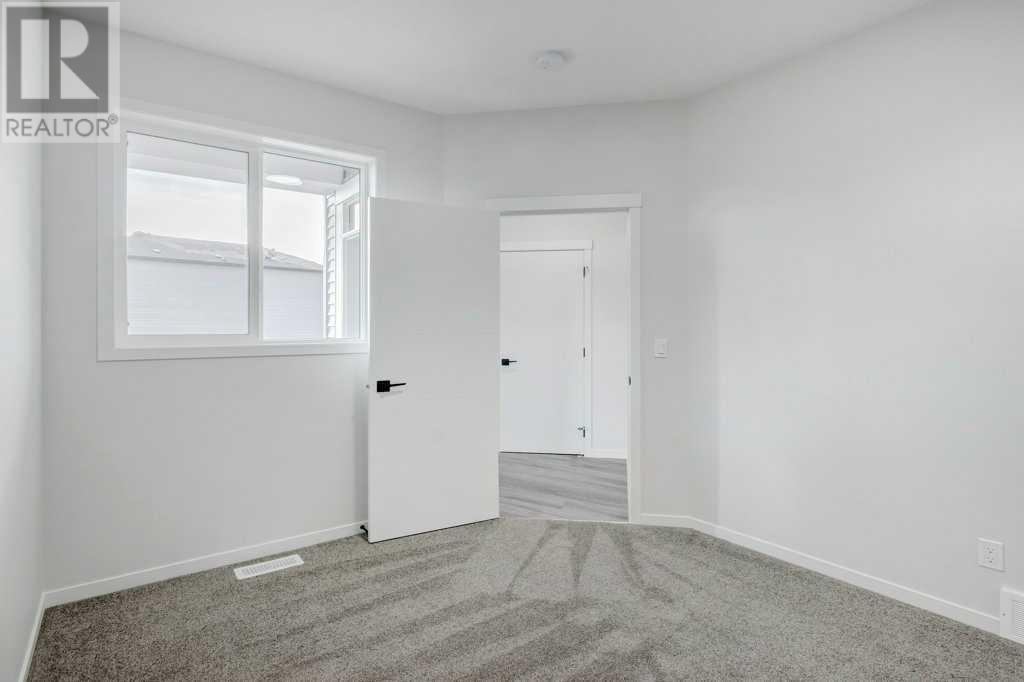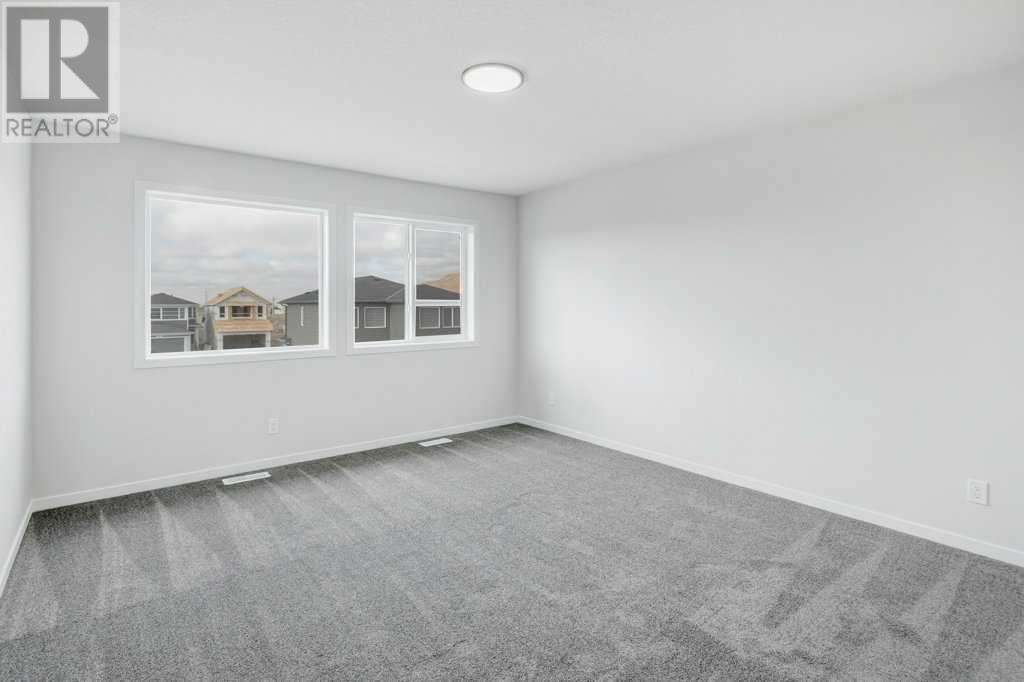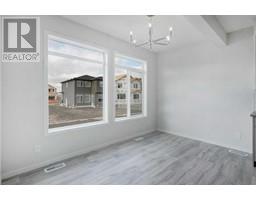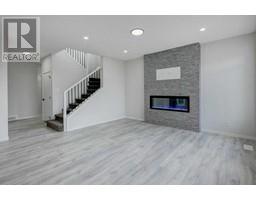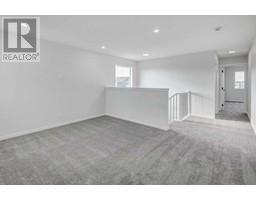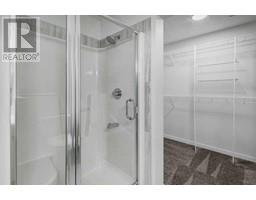5 Bedroom
3 Bathroom
2049.5 sqft
Fireplace
None
Forced Air
$789,900
Step into this BRAND-NEW home, meticulously upgraded and awaiting its first owner. Designed with a spacious, open layout, this home provides both comfort and peace of mind with full builder warranties. The main floor invites you into a bright, open-concept living space, complete with a cozy fireplace framed by floor-to-ceiling tile. The kitchen, adjacent to the dining area, blends modern style with abundant storage, creating a perfect balance of form and function. A bedroom/flex-room and full bathroom on the main floor offer versatility, ideal for guests or family members who prefer easy access. The upper floor opens to a generous bonus room, perfect for family entertainment or a relaxing lounge area. The primary suite is completed with a luxurious 5-piece ensuite featuring dual sinks. With three additional bedrooms, a full bathroom, and a convenient laundry room on this level, every family member’s needs are met. The basement, equipped with a separate entrance, offers potential for future expansion or added privacy. This home’s prime location puts you close to public transit, a retail plaza, and major roadways for easy commuting. Take a virtual tour and schedule a visit to experience it for yourself! (id:41531)
Property Details
|
MLS® Number
|
A2176777 |
|
Property Type
|
Single Family |
|
Community Name
|
Cornerstone |
|
Amenities Near By
|
Playground, Shopping |
|
Features
|
No Animal Home, No Smoking Home |
|
Parking Space Total
|
4 |
|
Plan
|
2311614 |
|
Structure
|
None |
Building
|
Bathroom Total
|
3 |
|
Bedrooms Above Ground
|
5 |
|
Bedrooms Total
|
5 |
|
Age
|
New Building |
|
Appliances
|
Washer, Refrigerator, Gas Stove(s), Dishwasher, Dryer, Microwave, Hood Fan, Garage Door Opener |
|
Basement Development
|
Unfinished |
|
Basement Features
|
Separate Entrance |
|
Basement Type
|
Full (unfinished) |
|
Construction Material
|
Wood Frame |
|
Construction Style Attachment
|
Detached |
|
Cooling Type
|
None |
|
Fireplace Present
|
Yes |
|
Fireplace Total
|
1 |
|
Flooring Type
|
Carpeted, Ceramic Tile, Laminate |
|
Foundation Type
|
Poured Concrete |
|
Heating Type
|
Forced Air |
|
Stories Total
|
2 |
|
Size Interior
|
2049.5 Sqft |
|
Total Finished Area
|
2049.5 Sqft |
|
Type
|
House |
Parking
Land
|
Acreage
|
No |
|
Fence Type
|
Not Fenced |
|
Land Amenities
|
Playground, Shopping |
|
Size Irregular
|
325.00 |
|
Size Total
|
325 M2|0-4,050 Sqft |
|
Size Total Text
|
325 M2|0-4,050 Sqft |
|
Zoning Description
|
R-g |
Rooms
| Level |
Type |
Length |
Width |
Dimensions |
|
Main Level |
Living Room |
|
|
12.33 Ft x 13.75 Ft |
|
Main Level |
Dining Room |
|
|
11.92 Ft x 7.42 Ft |
|
Main Level |
Kitchen |
|
|
10.50 Ft x 13.58 Ft |
|
Main Level |
Bedroom |
|
|
10.83 Ft x 9.25 Ft |
|
Main Level |
3pc Bathroom |
|
|
9.83 Ft x 5.17 Ft |
|
Main Level |
Other |
|
|
8.58 Ft x 8.92 Ft |
|
Upper Level |
Bonus Room |
|
|
13.92 Ft x 10.83 Ft |
|
Upper Level |
Primary Bedroom |
|
|
11.83 Ft x 13.33 Ft |
|
Upper Level |
Bedroom |
|
|
10.58 Ft x 13.58 Ft |
|
Upper Level |
Bedroom |
|
|
8.75 Ft x 13.17 Ft |
|
Upper Level |
Bedroom |
|
|
8.67 Ft x 13.17 Ft |
|
Upper Level |
5pc Bathroom |
|
|
8.33 Ft x 10.25 Ft |
|
Upper Level |
4pc Bathroom |
|
|
8.25 Ft x 4.83 Ft |
|
Upper Level |
Laundry Room |
|
|
5.25 Ft x 6.25 Ft |
https://www.realtor.ca/real-estate/27607635/67-corner-glen-common-ne-calgary-cornerstone









