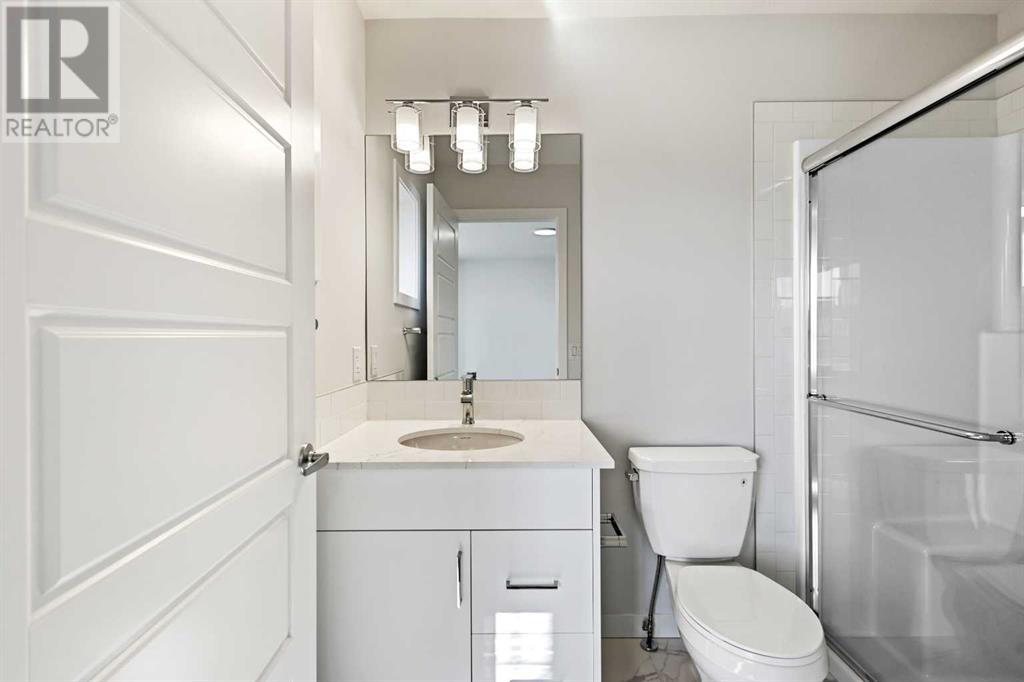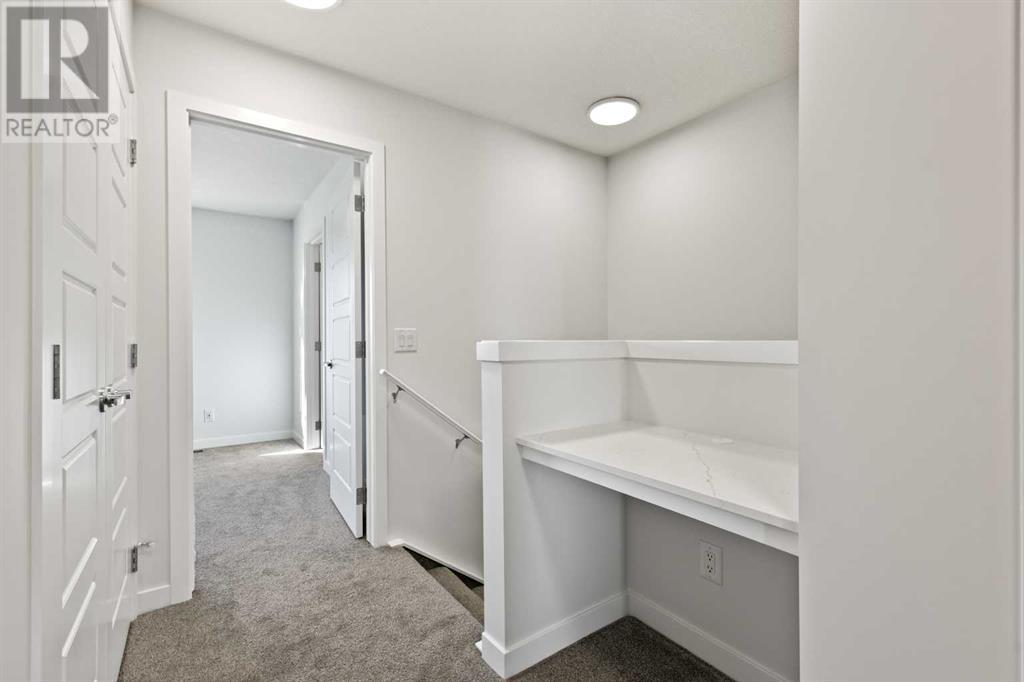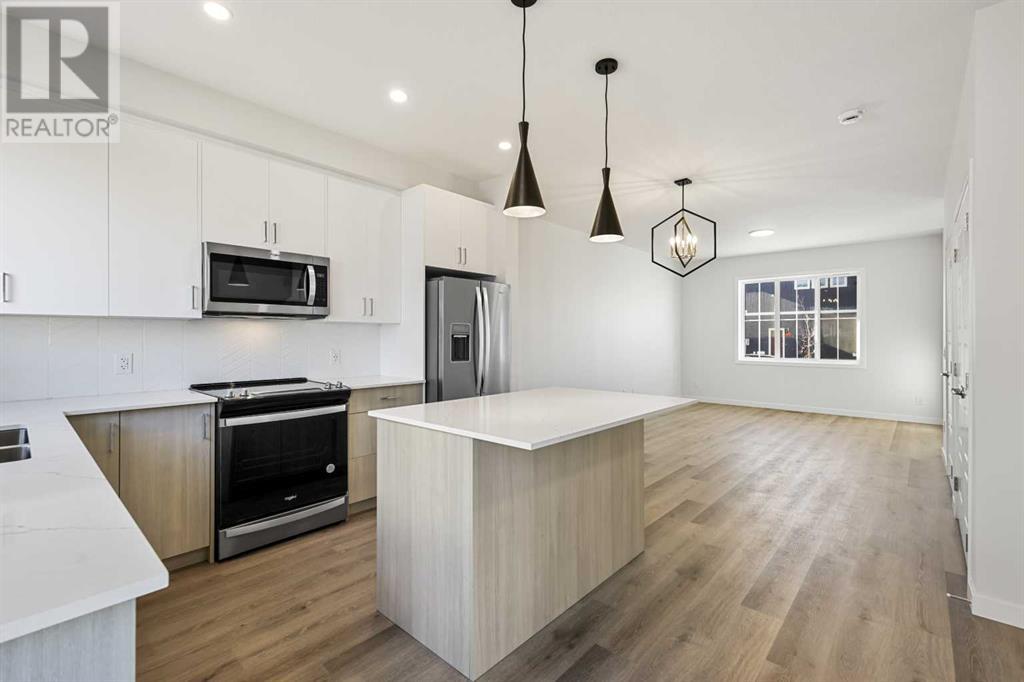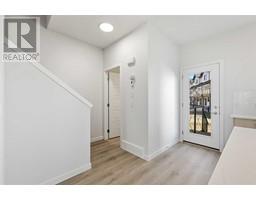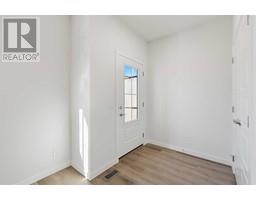Calgary Real Estate Agency
334 Ambleton Street Nw Calgary, Alberta T3P 2H5
$474,900Maintenance, Other, See Remarks
$249.29 Monthly
Maintenance, Other, See Remarks
$249.29 MonthlyDiscover modern living in this brand new 3-bedroom, 2.5-bathroom townhome in vibrant Ambleton, NW Calgary! Never lived in, this pristine home offers an open-concept main floor, a contemporary kitchen with stainless steel appliances, and a bright, airy living area perfect for entertaining. Upstairs, the primary suite boasts a spacious walk-in closet and ensuite, complemented by two additional bedrooms ideal for family, guests, or a home office. The unfinished basement offers endless potential—envision a home gym, rec room, or extra bedroom to suit your lifestyle. With easy access to parks, schools, and amenities, this newly built townhome combines modern comfort and convenience in a highly desirable neighbourhood. Book your showing now! (id:41531)
Property Details
| MLS® Number | A2176030 |
| Property Type | Single Family |
| Community Name | Moraine |
| Amenities Near By | Park, Playground, Schools, Shopping |
| Community Features | Pets Allowed With Restrictions |
| Features | Level, Parking |
| Parking Space Total | 1 |
| Plan | 2411434 |
| Structure | Deck |
Building
| Bathroom Total | 3 |
| Bedrooms Above Ground | 3 |
| Bedrooms Total | 3 |
| Age | New Building |
| Appliances | Refrigerator, Dishwasher, Stove, Dryer, Microwave Range Hood Combo, Washer & Dryer |
| Basement Development | Unfinished |
| Basement Type | Full (unfinished) |
| Construction Style Attachment | Attached |
| Cooling Type | None |
| Exterior Finish | Asphalt |
| Fireplace Present | No |
| Flooring Type | Carpeted, Tile, Vinyl |
| Foundation Type | Poured Concrete |
| Half Bath Total | 1 |
| Heating Fuel | Natural Gas |
| Heating Type | Forced Air |
| Stories Total | 2 |
| Size Interior | 12579 Sqft |
| Total Finished Area | 1257.09 Sqft |
| Type | Row / Townhouse |
Land
| Acreage | No |
| Fence Type | Not Fenced |
| Land Amenities | Park, Playground, Schools, Shopping |
| Size Depth | 17.23 M |
| Size Frontage | 5.79 M |
| Size Irregular | 99.76 |
| Size Total | 99.76 M2|0-4,050 Sqft |
| Size Total Text | 99.76 M2|0-4,050 Sqft |
| Zoning Description | M-1 |
Rooms
| Level | Type | Length | Width | Dimensions |
|---|---|---|---|---|
| Second Level | 3pc Bathroom | 8.08 Ft x 4.92 Ft | ||
| Second Level | 4pc Bathroom | 8.92 Ft x 4.92 Ft | ||
| Second Level | Primary Bedroom | 12.83 Ft x 10.08 Ft | ||
| Second Level | Other | 5.00 Ft x 4.33 Ft | ||
| Second Level | Bedroom | 8.92 Ft x 8.92 Ft | ||
| Second Level | Bedroom | 10.00 Ft x 8.92 Ft | ||
| Second Level | Laundry Room | 4.42 Ft x 3.50 Ft | ||
| Second Level | Other | 2.83 Ft x 1.83 Ft | ||
| Main Level | 2pc Bathroom | 4.92 Ft x 4.58 Ft | ||
| Main Level | Living Room | 12.42 Ft x 11.75 Ft | ||
| Main Level | Kitchen | 12.67 Ft x 12.08 Ft | ||
| Main Level | Dining Room | 12.25 Ft x 7.08 Ft | ||
| Main Level | Foyer | 5.83 Ft x 5.50 Ft |
https://www.realtor.ca/real-estate/27604322/334-ambleton-street-nw-calgary-moraine
Interested?
Contact us for more information









