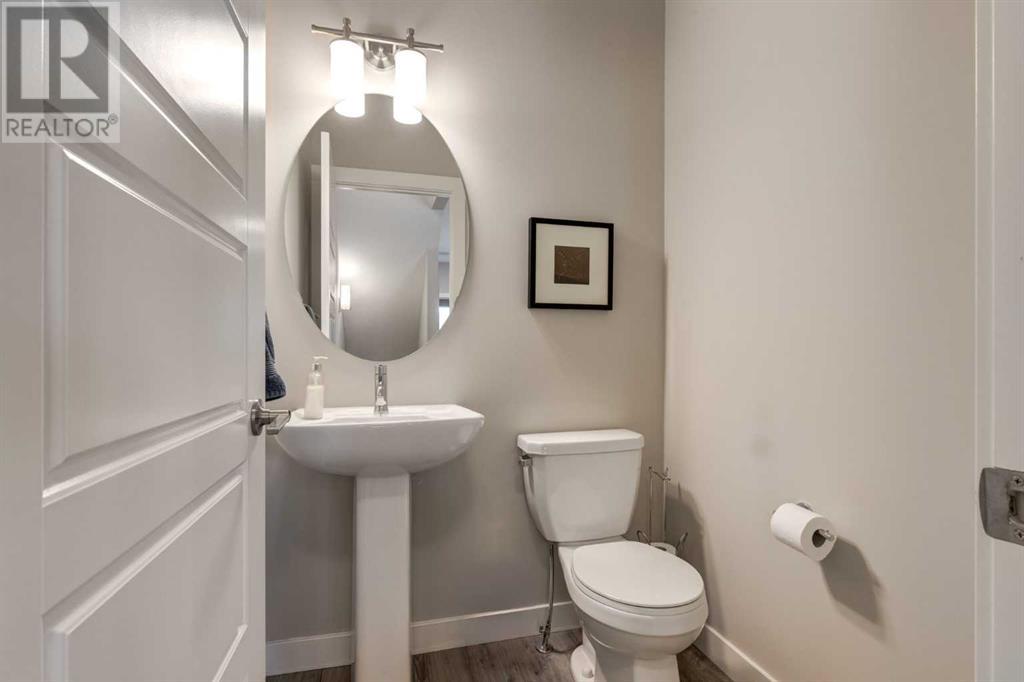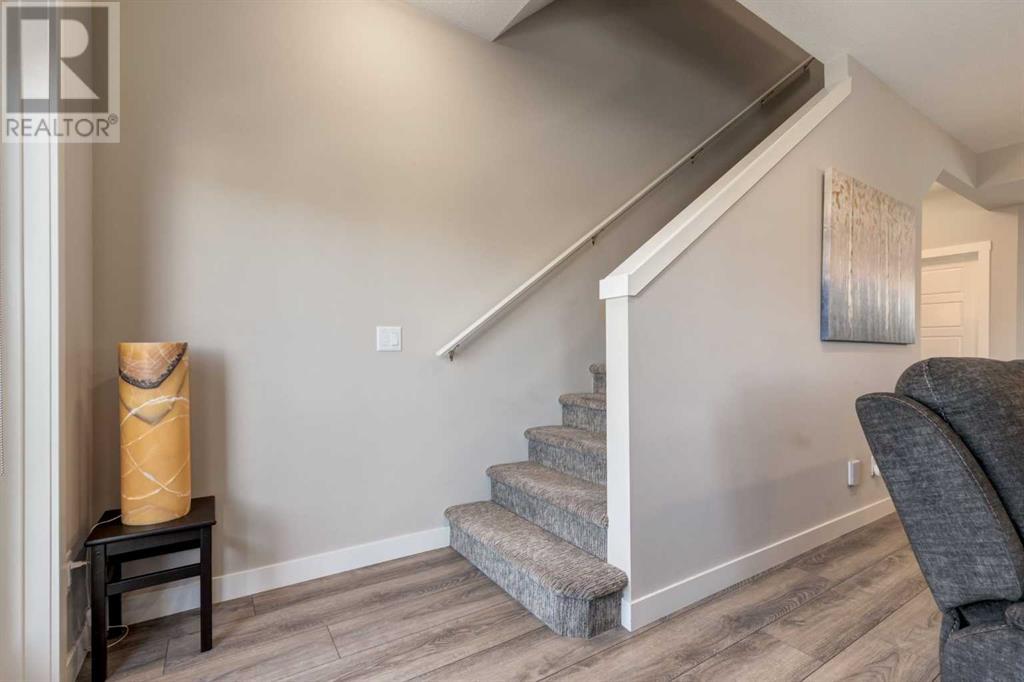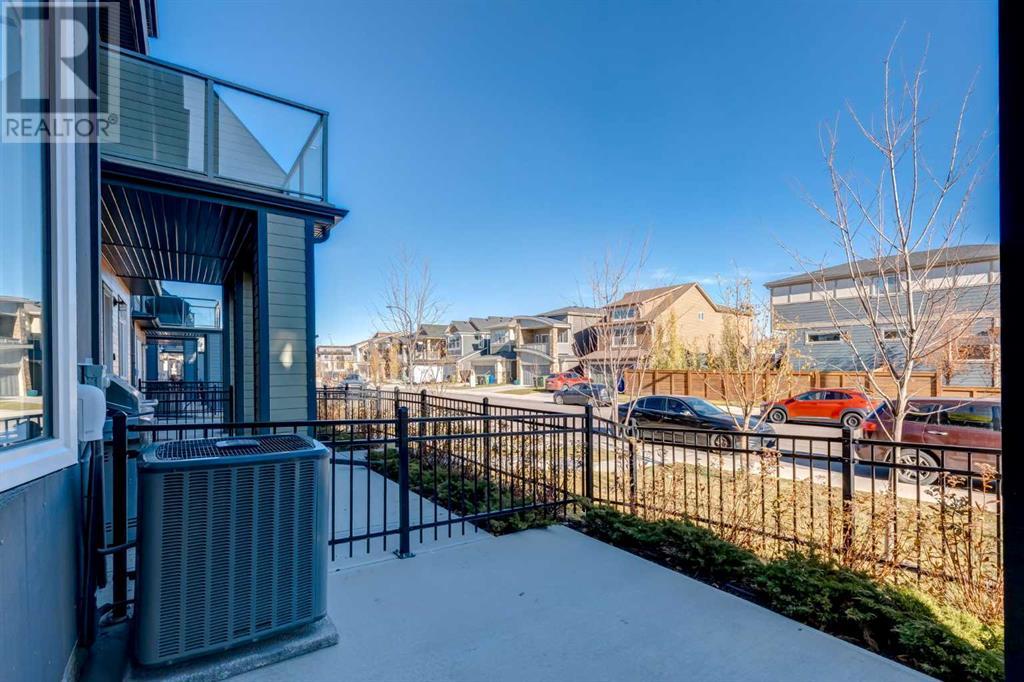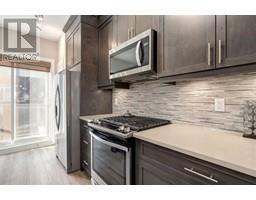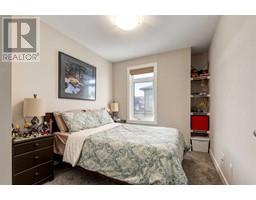Calgary Real Estate Agency
207 Sage Bluff Drive Nw Calgary, Alberta T3R 1T5
$524,900Maintenance, Condominium Amenities
$251.25 Monthly
Maintenance, Condominium Amenities
$251.25 MonthlyWelcome to this exceptional townhome in Sage Hill, where luxury meets convenience at every turn. As you step through the front door, a large, inviting foyer leads to a lower-level bonus room, bathed in natural light from expansive windows that create an open, welcoming atmosphere. From here, ascend to the heart of the home: the stunning upgraded kitchen, a true chef’s delight with crown-molded cabinetry, sleek quartz countertops, and a generous island that serves as both a gathering point and functional workspace. High-end stainless steel appliances, including an upgraded gas stove, enhance the space, while a pantry provides ample storage. This kitchen connects seamlessly to a balcony for indoor-outdoor cooking and entertaining, alongside a formal dining area that flows effortlessly into the main living room. The living room, perfectly situated adjacent to the kitchen, is a bright and airy sanctuary with large windows and access to a second balcony on the main level, allowing sunlight to pour in and creating a sense of calm and luxury. Completing the main level is a thoughtfully designed powder room and a separate laundry room. Here, built-in speakers, an Ecobee thermostat, and other high-end upgrades add to the home’s appeal and functionality. Upstairs, the primary bedroom awaits, a true retreat featuring a spacious walk-in closet and an immaculate ensuite bathroom, offering a serene escape within the home. The upper level also includes two additional well-sized bedrooms and a four-piece bathroom, catering to family and guests alike. For added convenience, the oversized double garage provides direct access to the lower level, creating a functional and efficient entryway. This extensively upgraded townhome also features premium Whirlpool appliances, a smart doorbell, air conditioning, central vacuum, and integrated built-in speakers, reflecting the thoughtful design and care invested in this home. Located in the family-friendly and desirable community of Sage Hill, this townhome is the epitome of modern living with a warm, luxurious touch, ready to welcome you home. (id:41531)
Property Details
| MLS® Number | A2176341 |
| Property Type | Single Family |
| Community Name | Sage Hill |
| Amenities Near By | Park, Playground, Schools, Shopping |
| Community Features | Pets Allowed |
| Features | Back Lane, Closet Organizers, No Smoking Home, Gas Bbq Hookup, Parking |
| Parking Space Total | 2 |
| Plan | 2010151 |
Building
| Bathroom Total | 3 |
| Bedrooms Above Ground | 3 |
| Bedrooms Total | 3 |
| Appliances | Washer, Refrigerator, Gas Stove(s), Dishwasher, Dryer, Microwave Range Hood Combo, Window Coverings, Garage Door Opener |
| Basement Development | Finished |
| Basement Type | Partial (finished) |
| Constructed Date | 2019 |
| Construction Material | Wood Frame |
| Construction Style Attachment | Attached |
| Cooling Type | Central Air Conditioning |
| Exterior Finish | Vinyl Siding |
| Fireplace Present | No |
| Flooring Type | Carpeted, Ceramic Tile, Vinyl Plank |
| Foundation Type | Poured Concrete |
| Half Bath Total | 1 |
| Heating Type | Forced Air |
| Stories Total | 3 |
| Size Interior | 1340 Sqft |
| Total Finished Area | 1340 Sqft |
| Type | Row / Townhouse |
Parking
| Attached Garage | 2 |
Land
| Acreage | No |
| Fence Type | Partially Fenced |
| Land Amenities | Park, Playground, Schools, Shopping |
| Size Total Text | Unknown |
| Zoning Description | M-1 |
Rooms
| Level | Type | Length | Width | Dimensions |
|---|---|---|---|---|
| Lower Level | Bonus Room | 12.75 Ft x 11.33 Ft | ||
| Main Level | Living Room | 12.50 Ft x 13.75 Ft | ||
| Main Level | Dining Room | 13.75 Ft x 6.42 Ft | ||
| Main Level | Kitchen | 14.42 Ft x 11.83 Ft | ||
| Main Level | Laundry Room | Measurements not available | ||
| Main Level | 2pc Bathroom | Measurements not available | ||
| Upper Level | Primary Bedroom | 13.67 Ft x 9.67 Ft | ||
| Upper Level | Bedroom | 11.75 Ft x 8.33 Ft | ||
| Upper Level | Bedroom | 9.58 Ft x 8.33 Ft | ||
| Upper Level | 4pc Bathroom | Measurements not available | ||
| Upper Level | 3pc Bathroom | Measurements not available |
https://www.realtor.ca/real-estate/27604801/207-sage-bluff-drive-nw-calgary-sage-hill
Interested?
Contact us for more information











