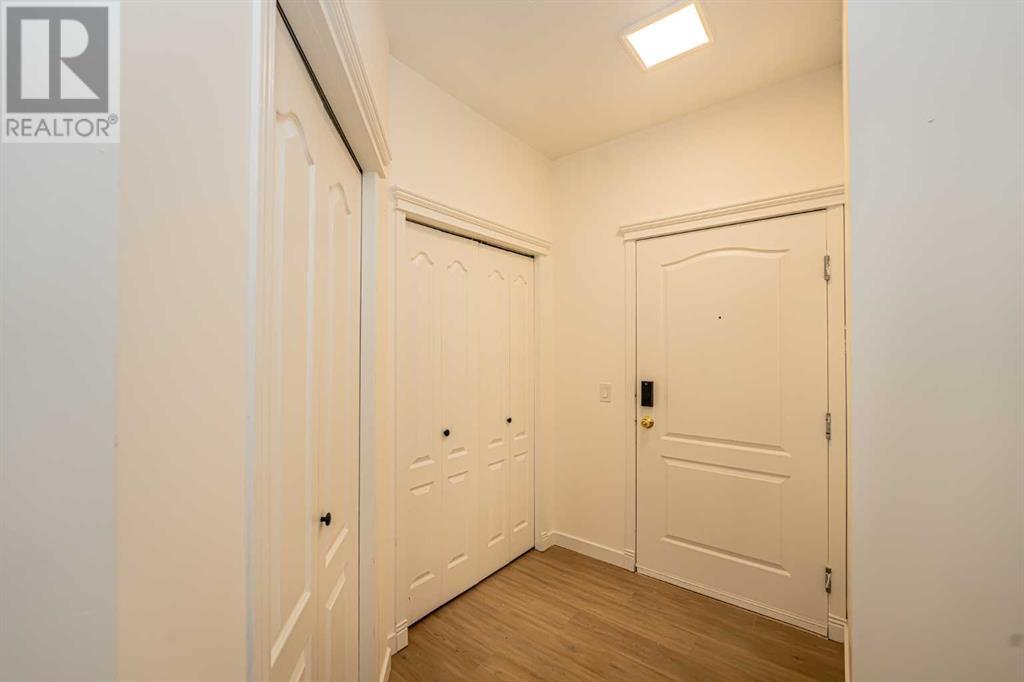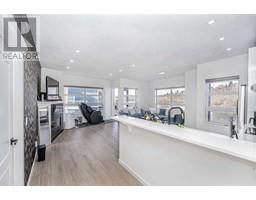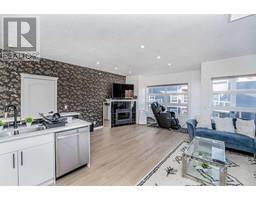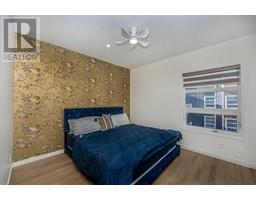Calgary Real Estate Agency
449, 333 Riverfront Avenue Se Calgary, Alberta T2G 5R1
$399,000Maintenance, Common Area Maintenance, Heat, Insurance, Waste Removal, Water
$809.80 Monthly
Maintenance, Common Area Maintenance, Heat, Insurance, Waste Removal, Water
$809.80 MonthlyHighlights: New Paint, New Flooring and New Appliances!!Located in the center of Calgary's bustling downtown, this TOP FLOOR UNIT is a magnificent haven where contemporary living and urban conveniences coexist. An excellent value for the money! You'll be welcomed by a pleasant, open floor plan with nine-foot ceilings that enhance the feeling of light and space, making it a welcoming location for entertainment and leisure. After a long day, the kitchen and dining areas provide a comfortable space to relax. The apartment has two bedrooms, two bathrooms, and a convenient laundry area. Enjoy your morning coffee, evening cocktail, or summertime barbecues by stepping out onto your private balcony. There is one underground parking space included with the property. With a Superstore only a short stroll away, convenience is right at your door. Just a short distance from your front door, you can explore the grandeur of the Bow Valley River or enjoy the many local facilities, like the LRT, YMCA, Bow Valley College, Princess Island Park, Chinatown, Eau Claire Market, and a variety of eateries and retail establishments. Being in the center of downtown Calgary is a terrific location for an investor or for someone looking to buy a house! (id:41531)
Property Details
| MLS® Number | A2175873 |
| Property Type | Single Family |
| Community Name | Downtown East Village |
| Amenities Near By | Schools, Shopping |
| Community Features | Pets Allowed With Restrictions |
| Features | No Animal Home, No Smoking Home |
| Parking Space Total | 1 |
| Plan | 0013189 |
Building
| Bathroom Total | 2 |
| Bedrooms Above Ground | 2 |
| Bedrooms Total | 2 |
| Appliances | Refrigerator, Dishwasher, Stove, Microwave, Washer & Dryer |
| Architectural Style | Low Rise |
| Constructed Date | 2000 |
| Construction Material | Wood Frame |
| Construction Style Attachment | Attached |
| Cooling Type | None |
| Exterior Finish | Stucco, Vinyl Siding |
| Fire Protection | Alarm System, Smoke Detectors |
| Fireplace Present | Yes |
| Fireplace Total | 1 |
| Flooring Type | Carpeted, Laminate |
| Heating Fuel | Natural Gas |
| Heating Type | Baseboard Heaters |
| Stories Total | 4 |
| Size Interior | 909.51 Sqft |
| Total Finished Area | 909.51 Sqft |
| Type | Apartment |
Parking
| Underground |
Land
| Acreage | No |
| Land Amenities | Schools, Shopping |
| Size Total Text | Unknown |
| Zoning Description | Cc-et |
Rooms
| Level | Type | Length | Width | Dimensions |
|---|---|---|---|---|
| Main Level | Living Room | 17.00 Ft x 21.08 Ft | ||
| Main Level | Kitchen | 8.17 Ft x 10.00 Ft | ||
| Main Level | Primary Bedroom | 14.83 Ft x 11.58 Ft | ||
| Main Level | Bedroom | 9.08 Ft x 14.08 Ft | ||
| Main Level | 4pc Bathroom | 8.00 Ft x 5.08 Ft | ||
| Main Level | 4pc Bathroom | 5.08 Ft x 7.83 Ft | ||
| Main Level | Foyer | 6.75 Ft x 8.33 Ft |
Interested?
Contact us for more information


















































