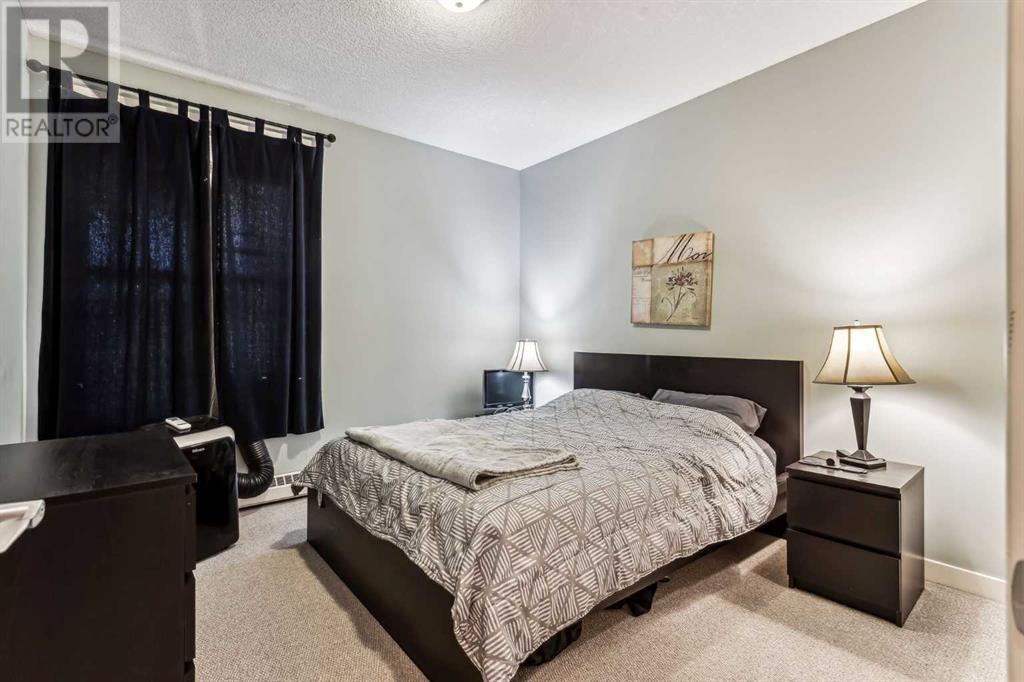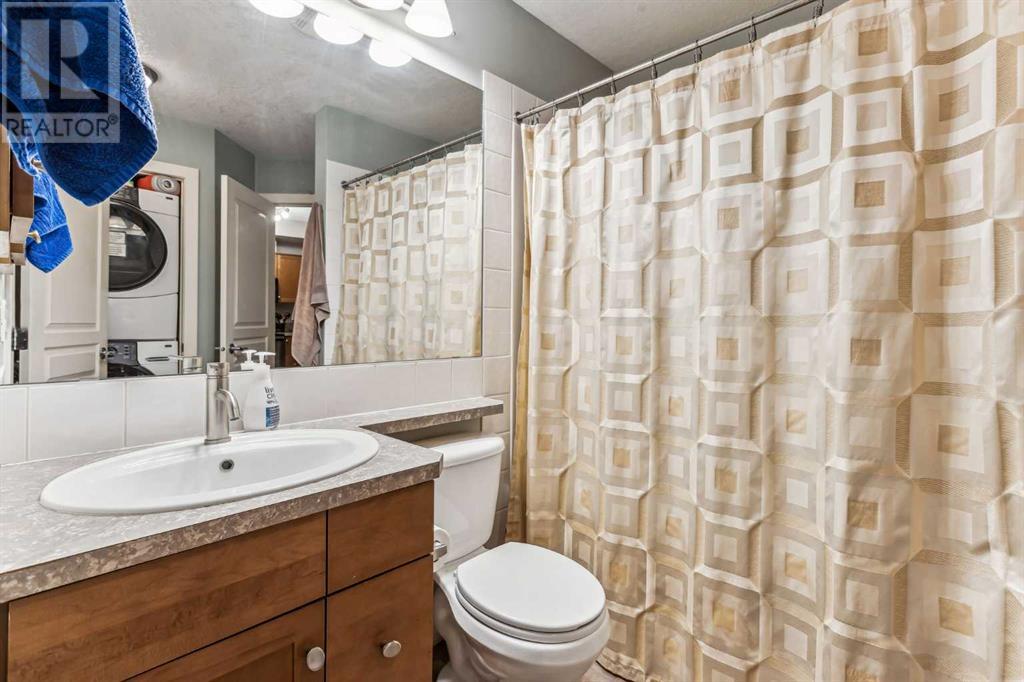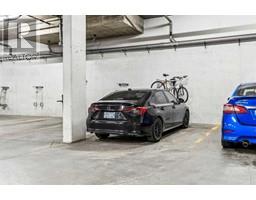Calgary Real Estate Agency
318, 208 Holy Cross Lane Sw Calgary, Alberta T2E 2E2
$349,900Maintenance, Common Area Maintenance, Heat, Insurance, Ground Maintenance, Parking, Property Management, Reserve Fund Contributions, Sewer, Water
$475 Monthly
Maintenance, Common Area Maintenance, Heat, Insurance, Ground Maintenance, Parking, Property Management, Reserve Fund Contributions, Sewer, Water
$475 MonthlyFULLY FURNISHED - TURN KEY READY TO RENT - INCREDIBLE OPPORTUNITY! Perfectly located alongside the Elbow River, the Elements of Mission offers a taste of nature with miles of river pathways and inner city vibes as you are within walking distance to an array of restaurants, cafes, shopping and nightlife. This 3rd floor, one bedroom unit features a functional floor plan with a SOUTH facing balcony with gas hookup and a RARE spacious parkade with over-sized parking stall. The tiled and well laid out kitchen has timeless maple cabinets, stainless steel appliances and breakfast bar which opens to the dining area and living room with corner gas fireplace. The master bedroom is complete with a walk through closet leading to the 4 piece bathroom with convenient in-suite laundry. Titled storage and parking - book your showing today! (id:41531)
Property Details
| MLS® Number | A2176492 |
| Property Type | Single Family |
| Community Name | Mission |
| Amenities Near By | Park, Playground, Schools, Shopping |
| Community Features | Pets Allowed With Restrictions |
| Features | Parking |
| Parking Space Total | 1 |
| Plan | 0413805 |
Building
| Bathroom Total | 1 |
| Bedrooms Above Ground | 1 |
| Bedrooms Total | 1 |
| Appliances | Washer, Refrigerator, Dishwasher, Stove, Dryer, Microwave Range Hood Combo, Window Coverings |
| Architectural Style | Low Rise |
| Constructed Date | 2004 |
| Construction Material | Wood Frame |
| Construction Style Attachment | Attached |
| Cooling Type | None |
| Exterior Finish | Stucco |
| Fireplace Present | Yes |
| Fireplace Total | 1 |
| Flooring Type | Carpeted, Tile |
| Heating Fuel | Natural Gas |
| Heating Type | Baseboard Heaters |
| Stories Total | 4 |
| Size Interior | 672 Sqft |
| Total Finished Area | 672 Sqft |
| Type | Apartment |
Parking
| Other | |
| Underground |
Land
| Acreage | No |
| Land Amenities | Park, Playground, Schools, Shopping |
| Size Total Text | Unknown |
| Zoning Description | Dc |
Rooms
| Level | Type | Length | Width | Dimensions |
|---|---|---|---|---|
| Main Level | Living Room | 11.92 Ft x 11.83 Ft | ||
| Main Level | Kitchen | 9.83 Ft x 8.50 Ft | ||
| Main Level | Dining Room | 8.50 Ft x 7.33 Ft | ||
| Main Level | Primary Bedroom | 11.50 Ft x 10.92 Ft | ||
| Main Level | 4pc Bathroom | Measurements not available |
https://www.realtor.ca/real-estate/27605433/318-208-holy-cross-lane-sw-calgary-mission
Interested?
Contact us for more information


































