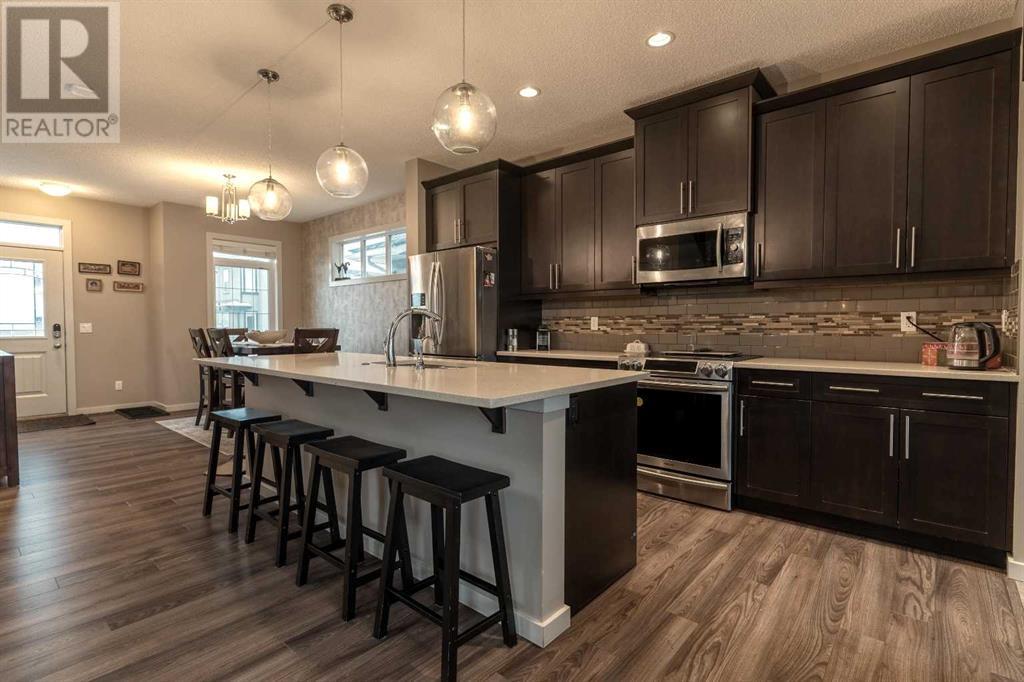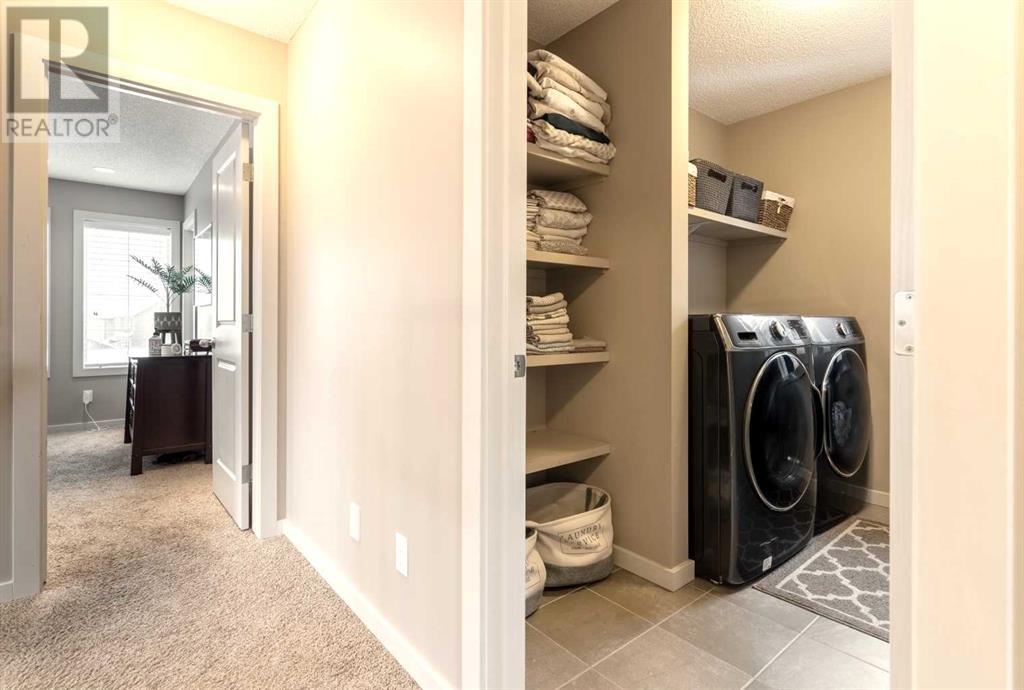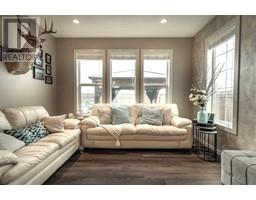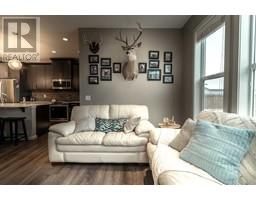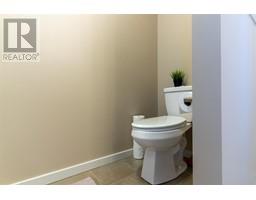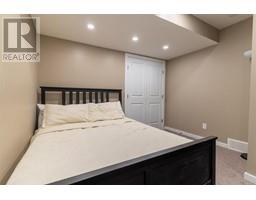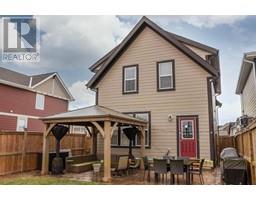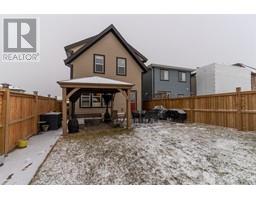Calgary Real Estate Agency
248 Marquis Heights Se Calgary, Alberta T3M 2A8
$629,900
OPEN HOUSE NOV 9, 12-3PM & NOV 10, 1-3PM. Fall in love with this beautiful 2-storey home in the sought-after lake community of Mahogany. Beautifully upgraded and meticulously maintained, this 3+1 bedroom residence spans over 2,200 SF of thoughtfully designed living space, including a fully developed basement (2021). Step inside to be greeted by 9ft ceilings and modern high-end laminate flooring that flows seamlessly throughout the open-concept main floor, creating a welcoming and spacious feel in the living, dining, and kitchen areas. The main floor exudes warmth and functionality, featuring a cozy living room with a striking feature wall overlooking your private yard, perfect for quiet moments or entertaining. Savor your morning coffee on the large patio off the kitchen or prepare meals in the chef’s kitchen with rich brown cabinetry, luxurious quartz countertops, a modern tile backsplash, stainless steel appliances, and a well-sized pantry. The adjacent formal dining area invites you to host friends and family, while the large rear patio provides an ideal spot for BBQs in the privacy of your backyard. If you work from home, the main floor office offers a comfortable, practical workspace with ample natural light. Upstairs, retreat to the serene primary suite, complete with a spacious walk-in closet and a 4-piece ensuite featuring a relaxing soaker tub to unwind at the end of the day. Two additional bedrooms, a large laundry room, and a 4-piece main bath complete the upper level, making it perfectly suited for family living. The newly developed basement expands your living space, featuring a large rec room with rough-ins for a kitchenette, a fourth bedroom, and a stylish 4-piece bath—perfect for guests or a separate living area. With its prime location, enjoy the benefits of lakeside living with nearby parks, top-rated schools, easy access to transit, major routes, shopping, walking/cycling paths, and all the amenities Mahogany has to offer. This home combines funct ionality, style, and a desirable lifestyle you’ve been waiting for—look no further! (id:41531)
Open House
This property has open houses!
12:00 pm
Ends at:3:00 pm
1:00 pm
Ends at:3:00 pm
Property Details
| MLS® Number | A2176820 |
| Property Type | Single Family |
| Community Name | Mahogany |
| Amenities Near By | Park, Playground, Schools, Shopping, Water Nearby |
| Community Features | Lake Privileges |
| Features | Back Lane, Pvc Window, No Neighbours Behind, No Animal Home, No Smoking Home |
| Parking Space Total | 3 |
| Plan | 1411415 |
Building
| Bathroom Total | 4 |
| Bedrooms Above Ground | 3 |
| Bedrooms Below Ground | 1 |
| Bedrooms Total | 4 |
| Appliances | Washer, Refrigerator, Dishwasher, Stove, Dryer, Garburator, Microwave Range Hood Combo, Window Coverings, Garage Door Opener |
| Basement Development | Finished |
| Basement Type | Full (finished) |
| Constructed Date | 2015 |
| Construction Style Attachment | Detached |
| Cooling Type | None |
| Exterior Finish | Composite Siding, See Remarks |
| Fireplace Present | No |
| Flooring Type | Carpeted, Ceramic Tile, Laminate |
| Foundation Type | Poured Concrete |
| Half Bath Total | 1 |
| Heating Fuel | Natural Gas |
| Heating Type | Forced Air |
| Stories Total | 2 |
| Size Interior | 1574.74 Sqft |
| Total Finished Area | 1574.74 Sqft |
| Type | House |
Parking
| Parking Pad |
Land
| Acreage | No |
| Fence Type | Fence |
| Land Amenities | Park, Playground, Schools, Shopping, Water Nearby |
| Size Depth | 34.99 M |
| Size Frontage | 9.98 M |
| Size Irregular | 318.00 |
| Size Total | 318 M2|0-4,050 Sqft |
| Size Total Text | 318 M2|0-4,050 Sqft |
| Zoning Description | R-g |
Rooms
| Level | Type | Length | Width | Dimensions |
|---|---|---|---|---|
| Basement | Bedroom | 3.48 M x 3.30 M | ||
| Basement | Recreational, Games Room | 6.04 M x 4.19 M | ||
| Basement | Furnace | 4.12 M x 2.64 M | ||
| Basement | 4pc Bathroom | 2.16 M x 1.50 M | ||
| Main Level | Kitchen | 4.17 M x 3.96 M | ||
| Main Level | Living Room | 4.42 M x 3.83 M | ||
| Main Level | Dining Room | 4.80 M x 3.76 M | ||
| Main Level | Office | 2.39 M x 2.03 M | ||
| Main Level | 2pc Bathroom | 1.50 M x 1.47 M | ||
| Upper Level | Primary Bedroom | 3.76 M x 3.68 M | ||
| Upper Level | Bedroom | 3.58 M x 2.74 M | ||
| Upper Level | Bedroom | 3.79 M x 2.72 M | ||
| Upper Level | Laundry Room | 2.62 M x 1.85 M | ||
| Upper Level | 4pc Bathroom | 2.92 M x 2.62 M | ||
| Upper Level | 4pc Bathroom | 2.49 M x 1.52 M |
https://www.realtor.ca/real-estate/27605752/248-marquis-heights-se-calgary-mahogany
Interested?
Contact us for more information

