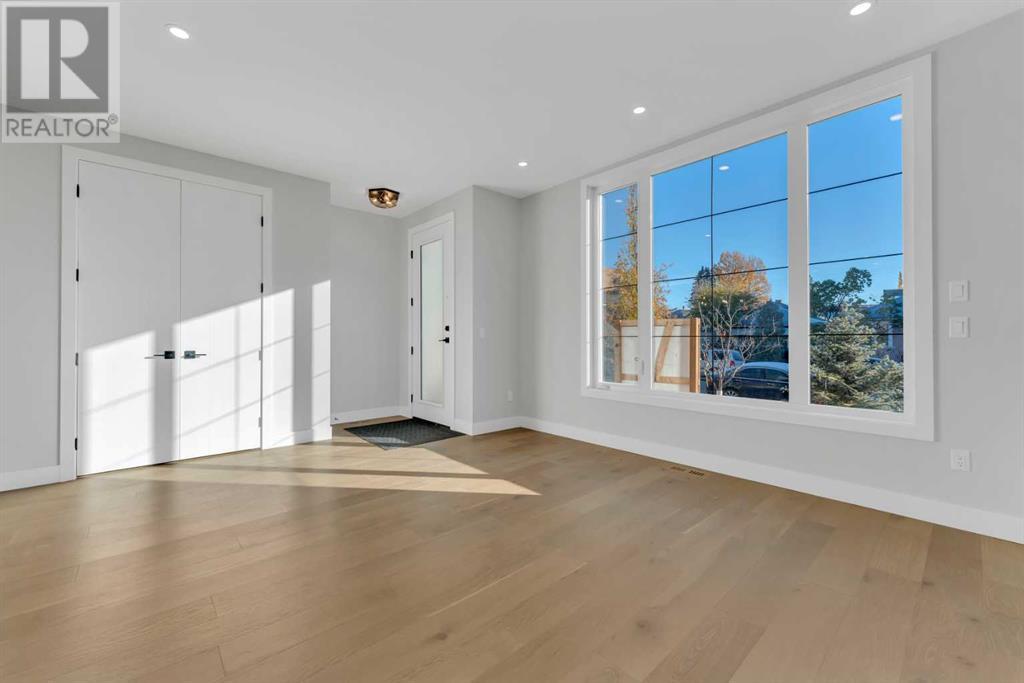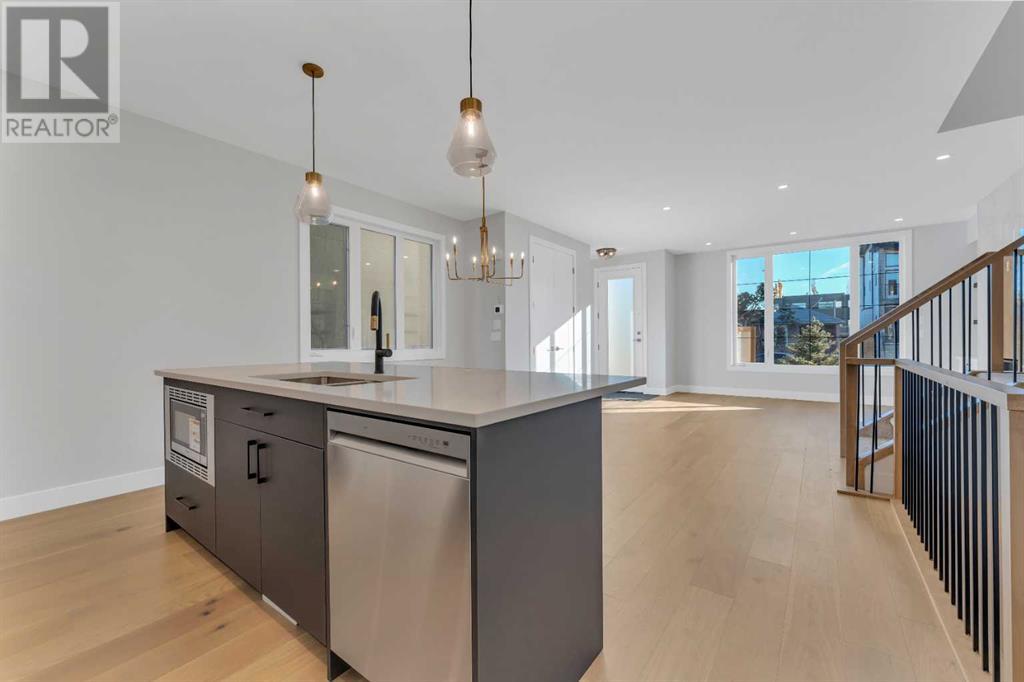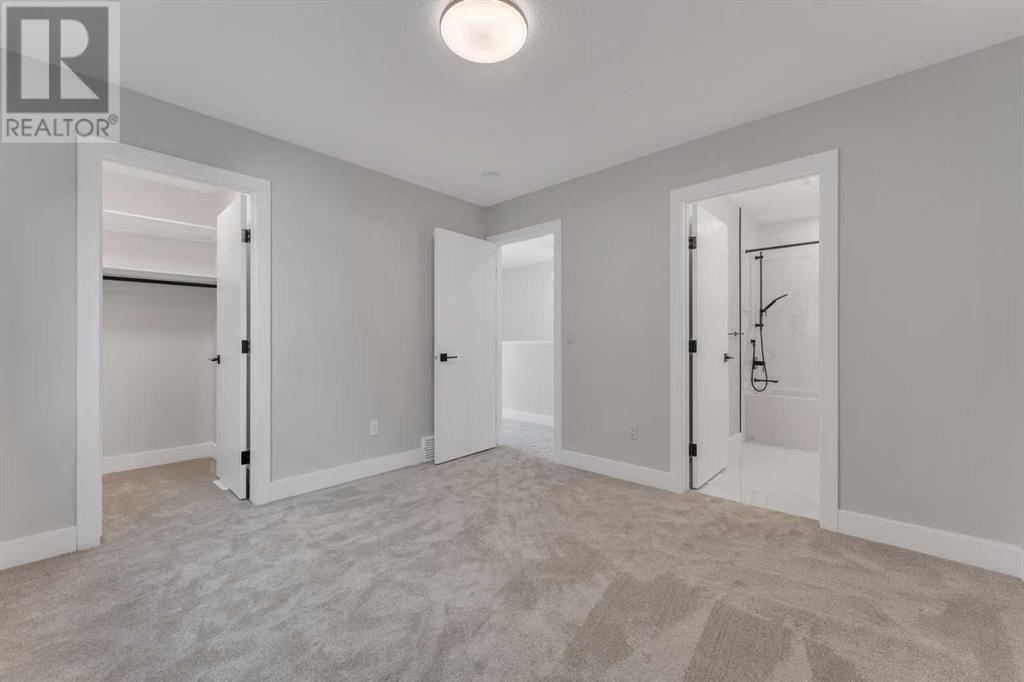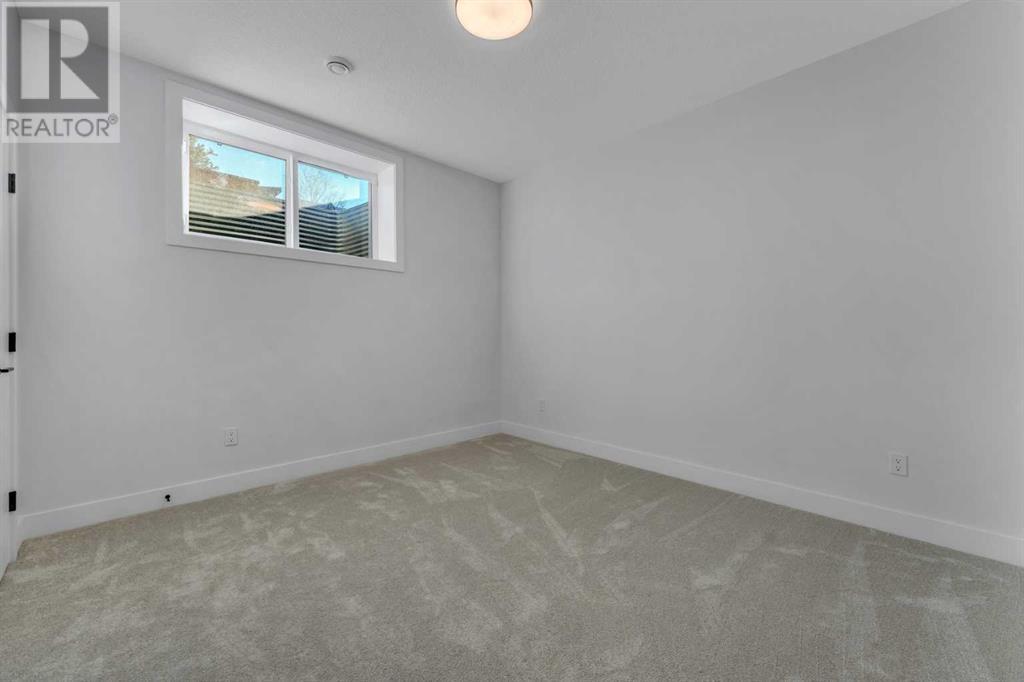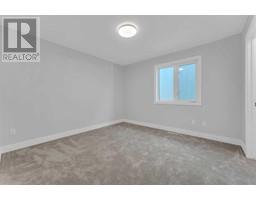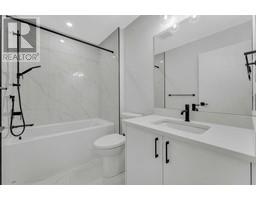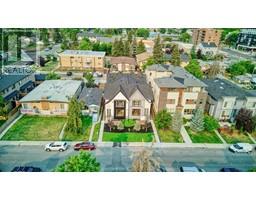Calgary Real Estate Agency
1, 1927 27 Street Sw Calgary, Alberta T2E 2E6
$775,000Maintenance, Insurance, Ground Maintenance, Reserve Fund Contributions
$298.44 Monthly
Maintenance, Insurance, Ground Maintenance, Reserve Fund Contributions
$298.44 MonthlyPRICED TO SELL!! INCREDIBLE INNER-CITY LOCATION | LUXURIOUS NEW BUILD | 3 TOTAL BEDROOMS | 3.5 BATHROOMS | IDEAL FLOOR PLAN | DESIGNER FINISHES THROUGHOUT | DETACHED GARAGE | WITHIN WALKING DISTANCE TO NEARLY EVERYTHING! Brand new, luxuriously finished home in a prime location at a price you can afford! Phenomenally located within walking distance to schools, the Killarney Aquatic and Recreation Centre and the multitude of amenities along 17th Avenue. Then come home to a quiet sanctuary with 3 bedrooms, 3.5 bathrooms, a finished basement and a detached garage. The front deck nestled amongst beautiful landscaping entices peaceful morning coffees watching the sunrise. Inside is a gleaming refuge with a high-end designer style and an open and airy floor plan. A sleek full-height tile-encased fireplace flanked by built-ins in the living room invites you to sit back and relax while oversized windows stream in natural light. Designer lighting in the dining room creates a casually elegant entertaining space. Show off your culinary prowess in the stunning kitchen featuring stone countertops, stainless steel appliances, full-height cabinets, upscale finishes and a centre island with an eating bar. A privately tucked away and stylish powder room completes the main level. Beautiful cascading lighting illuminates your ascent up the stairs. Grand vaulted ceilings and oversized windows adorn the primary retreat with a custom walk-in closet and a luxurious ensuite boasting dual sinks and an oversized rain shower. The second bedroom on this level is almost as indulgent with its own walk-in closet and private ensuite with a deep soaker tub. Laundry conveniently completes this level. Gather in the large rec room in the finished basement with ample space for entertaining or quiet nights in. A 3rd bedroom and another full bathroom is perfect for guests or a home office. Parking will never be an issue thanks to the insulated and drywalled single detached garage. This exquisite home has everything on your wish list plus an unsurpassable location in the mature inner-city community of Killarney/Glengarry. Truly an unbeatable location that is perfect for any active lifestyle with trendy shops and restaurants, an easy bike ride to the Bow River and downtown, close to Killarney pool, Shaganappi Point Golf course and so much more! (id:41531)
Property Details
| MLS® Number | A2175908 |
| Property Type | Single Family |
| Community Name | Killarney/Glengarry |
| Amenities Near By | Park, Playground, Recreation Nearby, Schools, Shopping |
| Community Features | Pets Allowed With Restrictions |
| Features | Back Lane, Closet Organizers, No Animal Home, No Smoking Home, Parking |
| Parking Space Total | 1 |
| Plan | 2410806 |
| Structure | Deck |
Building
| Bathroom Total | 4 |
| Bedrooms Above Ground | 2 |
| Bedrooms Below Ground | 1 |
| Bedrooms Total | 3 |
| Age | New Building |
| Appliances | Refrigerator, Dishwasher, Stove, Hood Fan |
| Basement Development | Finished |
| Basement Type | Full (finished) |
| Construction Material | Wood Frame |
| Construction Style Attachment | Attached |
| Cooling Type | None |
| Exterior Finish | Stone, Stucco |
| Fireplace Present | Yes |
| Fireplace Total | 1 |
| Flooring Type | Carpeted, Hardwood, Tile |
| Foundation Type | Poured Concrete |
| Half Bath Total | 1 |
| Heating Fuel | Natural Gas |
| Heating Type | Forced Air |
| Stories Total | 2 |
| Size Interior | 1376 Sqft |
| Total Finished Area | 1376 Sqft |
| Type | Row / Townhouse |
Parking
| Detached Garage | 1 |
Land
| Acreage | No |
| Fence Type | Not Fenced |
| Land Amenities | Park, Playground, Recreation Nearby, Schools, Shopping |
| Size Depth | 38.11 M |
| Size Frontage | 7.62 M |
| Size Irregular | 290.40 |
| Size Total | 290.4 M2|0-4,050 Sqft |
| Size Total Text | 290.4 M2|0-4,050 Sqft |
| Zoning Description | M-c1 |
Rooms
| Level | Type | Length | Width | Dimensions |
|---|---|---|---|---|
| Basement | Recreational, Games Room | 15.92 Ft x 14.67 Ft | ||
| Basement | Furnace | 19.25 Ft x 8.25 Ft | ||
| Basement | Bedroom | 11.25 Ft x 11.75 Ft | ||
| Basement | 4pc Bathroom | Measurements not available | ||
| Main Level | Kitchen | 14.92 Ft x 8.83 Ft | ||
| Main Level | Living Room | 20.08 Ft x 23.33 Ft | ||
| Main Level | 2pc Bathroom | Measurements not available | ||
| Upper Level | Primary Bedroom | 11.83 Ft x 12.58 Ft | ||
| Upper Level | Bedroom | 11.17 Ft x 11.50 Ft | ||
| Upper Level | Other | 7.92 Ft x 6.33 Ft | ||
| Upper Level | 4pc Bathroom | Measurements not available | ||
| Upper Level | 4pc Bathroom | Measurements not available |
https://www.realtor.ca/real-estate/27605793/1-1927-27-street-sw-calgary-killarneyglengarry
Interested?
Contact us for more information





