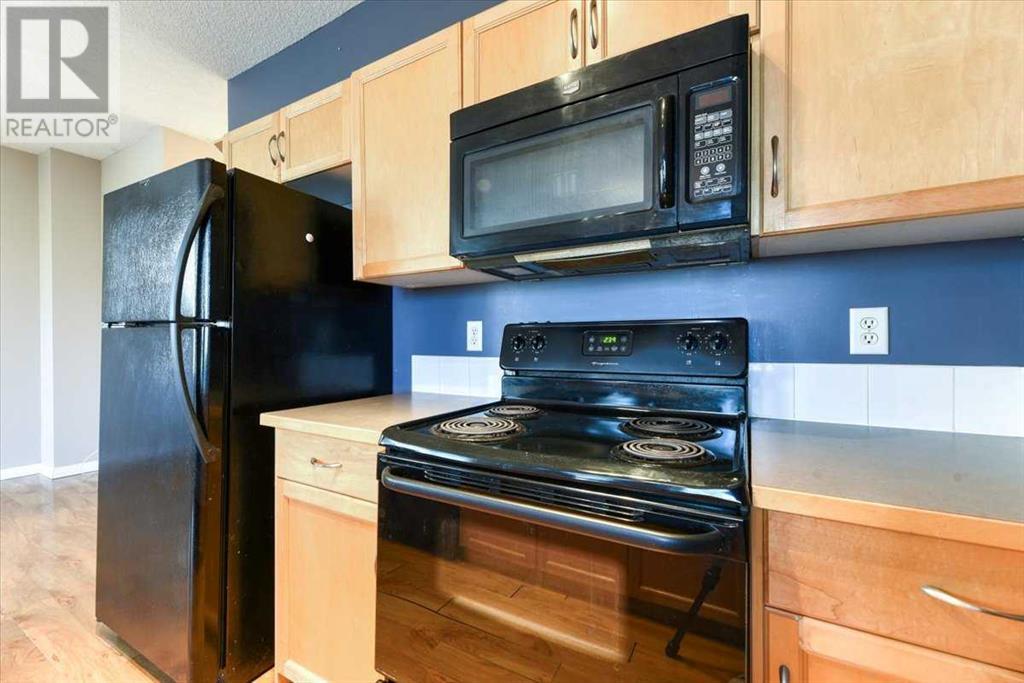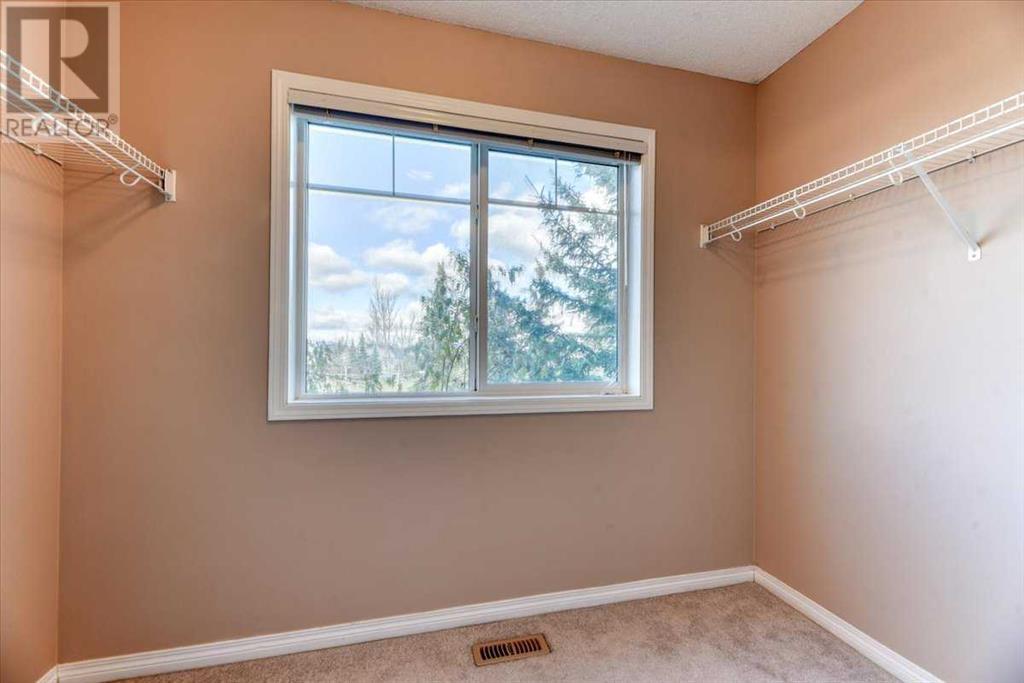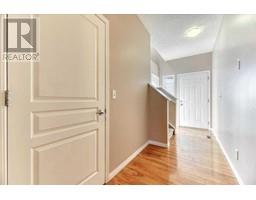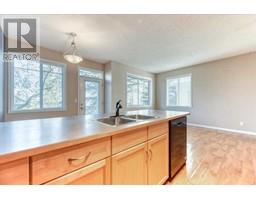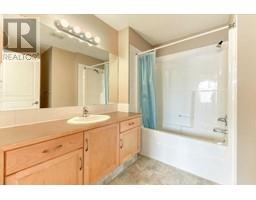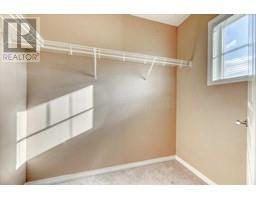Calgary Real Estate Agency
114 Everridge Gardens Sw Calgary, Alberta T2Y 0G8
$400,000Maintenance, Insurance, Ground Maintenance, Property Management, Reserve Fund Contributions
$336 Monthly
Maintenance, Insurance, Ground Maintenance, Property Management, Reserve Fund Contributions
$336 MonthlyCharming Townhouse with Endless Potential in SW Calgary!Discover the perfect opportunity to create your dream home in this spacious townhouse, ideally situated in a highly sought-after SW Calgary community, backing onto serene greenspace and a park. With updates and finishing touches, this home offers incredible value for the price! Property is virtually staged and due to flooring condition and current required upgrades priced accordingly!Inside, you’ll find a bright and open concept living and dining area, perfect for entertaining or cozy family nights. The large kitchen, complete with a spacious island, is ideal for hosting gatherings and cooking up your favorite meals. Upstairs, two primary bedrooms each boast their own ensuite bathrooms, offering convenience and privacy, while an upstairs laundry area adds to the functionality.Additional features include a newer furnace and hot water tank, an attached single-car garage, and an unfinished basement awaiting your personal vision. Step outside, and you’re just minutes from top schools, parks, all major amenities, and Fish Creek Provincial Park. Plus, with quick access to Stoney Trail and major roadways, commuting is a breeze.Priced to move, this townhouse is your chance to bring your dreams to reality in a fantastic community. Don't miss out! (id:41531)
Property Details
| MLS® Number | A2176565 |
| Property Type | Single Family |
| Community Name | Evergreen |
| Amenities Near By | Schools, Shopping |
| Community Features | Pets Allowed With Restrictions |
| Plan | 0612673 |
| Structure | Deck |
Building
| Bathroom Total | 3 |
| Bedrooms Above Ground | 2 |
| Bedrooms Total | 2 |
| Appliances | Washer, Refrigerator, Dishwasher, Stove, Dryer, Microwave, Garage Door Opener |
| Basement Development | Unfinished |
| Basement Type | Full (unfinished) |
| Constructed Date | 2006 |
| Construction Material | Wood Frame |
| Construction Style Attachment | Attached |
| Cooling Type | None |
| Exterior Finish | Vinyl Siding |
| Fireplace Present | No |
| Flooring Type | Carpeted, Laminate |
| Foundation Type | Poured Concrete |
| Half Bath Total | 1 |
| Heating Type | Forced Air |
| Stories Total | 2 |
| Size Interior | 12995 Sqft |
| Total Finished Area | 1299.05 Sqft |
| Type | Row / Townhouse |
Parking
| Attached Garage | 1 |
Land
| Acreage | No |
| Fence Type | Partially Fenced |
| Land Amenities | Schools, Shopping |
| Size Frontage | 7.64 M |
| Size Irregular | 135.00 |
| Size Total | 135 M2|0-4,050 Sqft |
| Size Total Text | 135 M2|0-4,050 Sqft |
| Zoning Description | M-1 |
Rooms
| Level | Type | Length | Width | Dimensions |
|---|---|---|---|---|
| Main Level | 2pc Bathroom | .00 Ft x .00 Ft | ||
| Main Level | Dining Room | 11.00 Ft x 8.83 Ft | ||
| Main Level | Kitchen | 11.00 Ft x 8.42 Ft | ||
| Main Level | Living Room | 8.33 Ft x 15.42 Ft | ||
| Upper Level | 4pc Bathroom | .00 Ft x .00 Ft | ||
| Upper Level | 4pc Bathroom | .00 Ft x .00 Ft | ||
| Upper Level | Bedroom | 10.58 Ft x 13.00 Ft | ||
| Upper Level | Primary Bedroom | 13.08 Ft x 12.00 Ft |
https://www.realtor.ca/real-estate/27606692/114-everridge-gardens-sw-calgary-evergreen
Interested?
Contact us for more information











