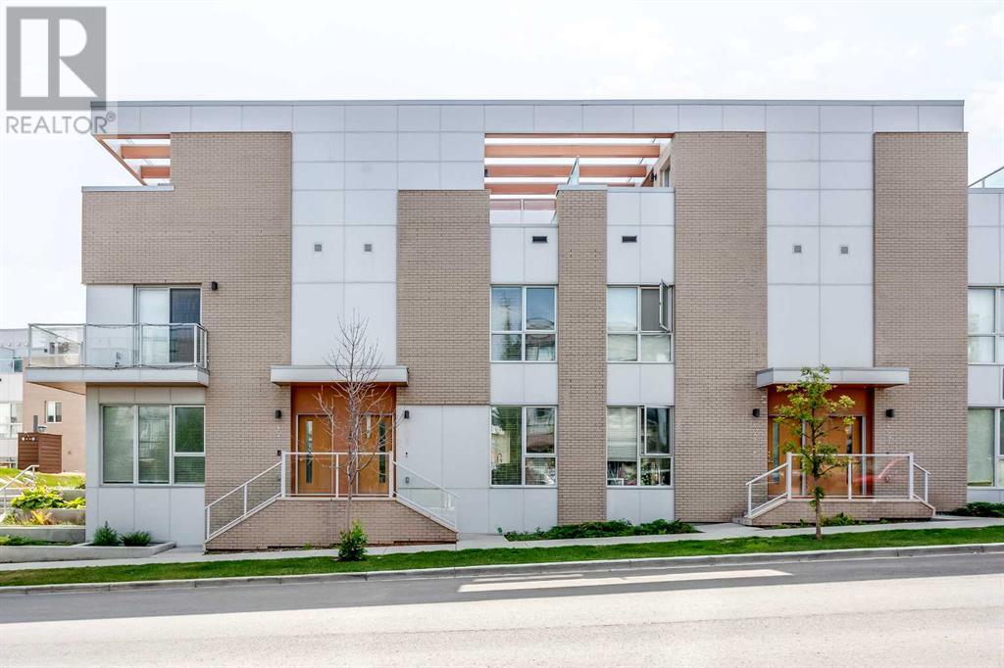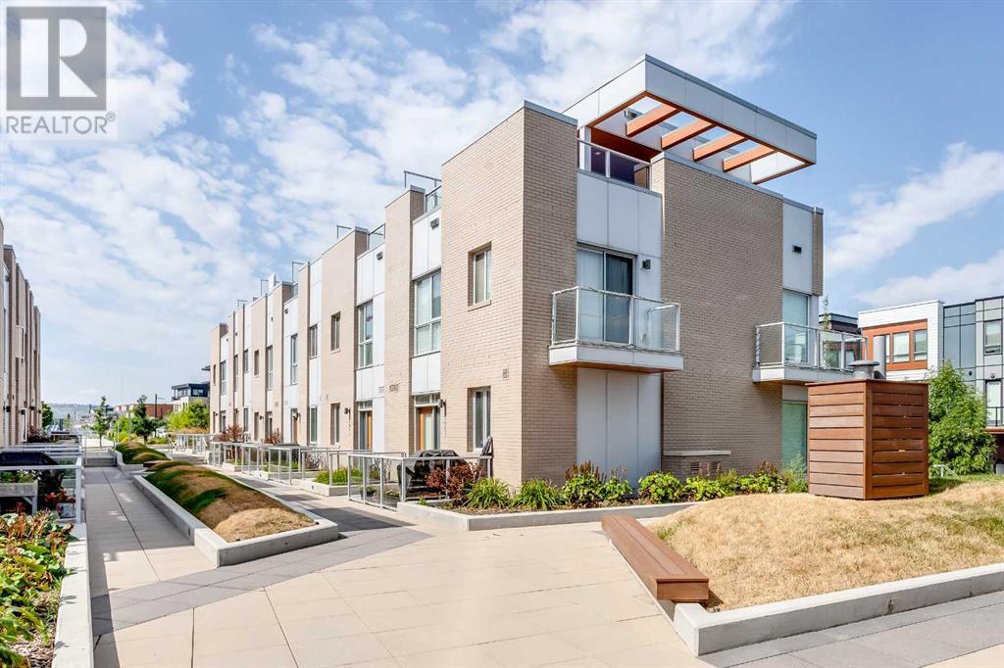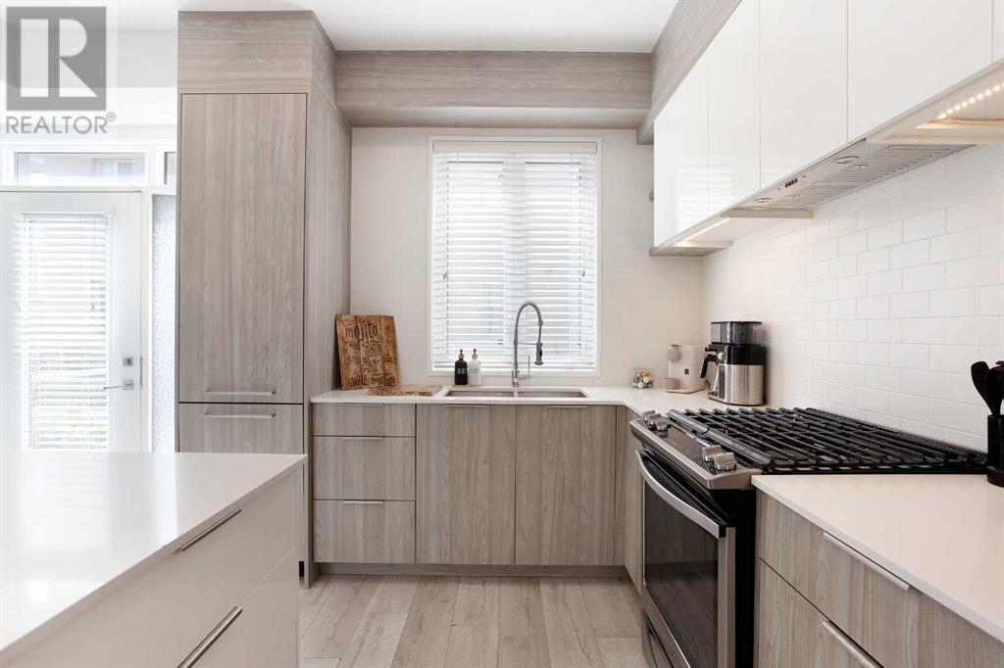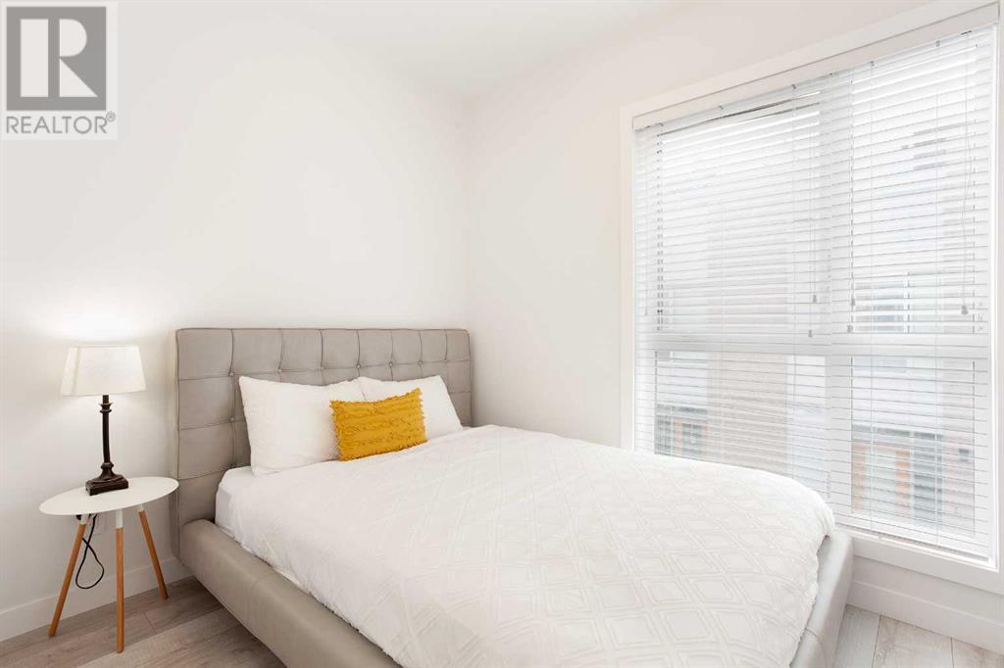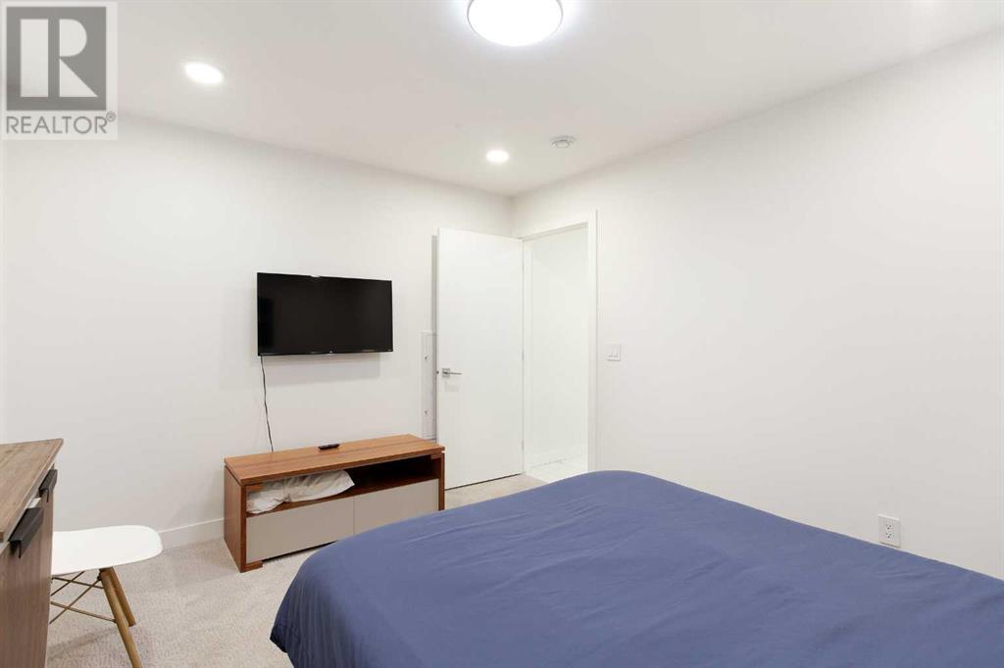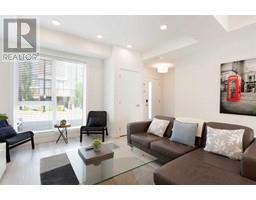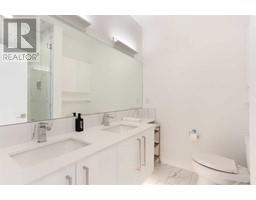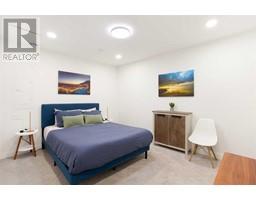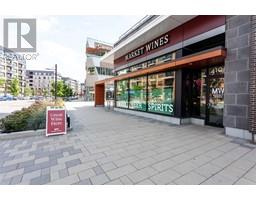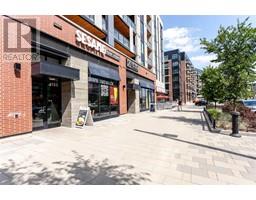Calgary Real Estate Agency
4085 Norford Avenue Nw Calgary, Alberta T3B 6H3
$749,900Maintenance, Caretaker, Common Area Maintenance, Heat, Insurance, Ground Maintenance, Property Management, Reserve Fund Contributions, Waste Removal, Water
$554.01 Monthly
Maintenance, Caretaker, Common Area Maintenance, Heat, Insurance, Ground Maintenance, Property Management, Reserve Fund Contributions, Waste Removal, Water
$554.01 MonthlyWelcome to the University District! Rarely do these highly sought-after units come up for sale and now is your chance to own one! Step inside and be greeted by an OPEN FLOOR PLAN featuring 9' ceilings, gorgeous vinyl plank flooring and large windows providing plenty of natural sunlight throughout the day. The kitchen features a beautiful QUARTZ central island, plenty of cabinets for storage and built-in appliances that keep it looking sleek and stylish. A spacious living room, dining area, 2-pc bathroom, stacked washer / dryer and access to the landscaped courtyard complete the main level. Upstairs, there are 3 generously sized bedrooms and 2 full bathrooms. The primary bedroom features a 4-pc ensuite bath with dual sinks and a walk-in shower all finished in gorgeous stone and tile. The 3rd level includes a storage room and access to your PRIVATE ROOFTOP PATIO! Finished with composite maintenance-free flooring, a BBQ with a built in gas line and privacy shades throughout, the rooftop is a great place to spend time enjoying the outdoors. Feeling a little too warm? Central AIR-CONDITIONING keeps you cool when needed! The basement includes a flex room and a secure mud room which gives you direct access to the HEATED UNDERGROUND parkade. Included are TWO titled parking stalls directly outside your mud room doors for added convenience. Offering almost 1,700 sq ft of livable space and located within a 10 minute walk to the University of Calgary and the Alberta Children's Hospital, within a short drive to Calgary's downtown and close to Market Mall, shopping, theatres, ice rinks and the off-leash dog park this unit is a must see! Call to book your private showing today! (id:41531)
Property Details
| MLS® Number | A2176698 |
| Property Type | Single Family |
| Community Name | University District |
| Amenities Near By | Park, Playground, Schools, Shopping |
| Community Features | Pets Allowed With Restrictions |
| Features | No Smoking Home, Parking |
| Parking Space Total | 2 |
| Plan | 1811576 |
Building
| Bathroom Total | 3 |
| Bedrooms Above Ground | 3 |
| Bedrooms Total | 3 |
| Appliances | Refrigerator, Gas Stove(s), Dishwasher, Hood Fan, Window Coverings, Washer & Dryer |
| Basement Development | Finished |
| Basement Type | Full (finished) |
| Constructed Date | 2017 |
| Construction Material | Wood Frame |
| Construction Style Attachment | Attached |
| Cooling Type | Central Air Conditioning |
| Exterior Finish | Brick, Metal |
| Fireplace Present | No |
| Flooring Type | Carpeted, Vinyl Plank |
| Foundation Type | Poured Concrete |
| Half Bath Total | 1 |
| Heating Type | Forced Air |
| Stories Total | 3 |
| Size Interior | 1484.69 Sqft |
| Total Finished Area | 1484.69 Sqft |
| Type | Row / Townhouse |
Parking
| Underground |
Land
| Acreage | No |
| Fence Type | Not Fenced |
| Land Amenities | Park, Playground, Schools, Shopping |
| Size Total Text | Unknown |
| Zoning Description | M-g |
Rooms
| Level | Type | Length | Width | Dimensions |
|---|---|---|---|---|
| Basement | Other | 3.94 M x 3.20 M | ||
| Main Level | Kitchen | 4.42 M x 3.53 M | ||
| Main Level | Dining Room | 4.52 M x 2.29 M | ||
| Main Level | Living Room | 4.52 M x 3.76 M | ||
| Main Level | Laundry Room | 1.07 M x .91 M | ||
| Main Level | 2pc Bathroom | Measurements not available | ||
| Upper Level | Storage | 4.75 M x .91 M | ||
| Upper Level | Furnace | 1.98 M x 1.50 M | ||
| Upper Level | Primary Bedroom | 3.30 M x 3.02 M | ||
| Upper Level | Bedroom | 3.00 M x 2.74 M | ||
| Upper Level | Bedroom | 2.90 M x 2.49 M | ||
| Upper Level | 4pc Bathroom | Measurements not available | ||
| Upper Level | 4pc Bathroom | Measurements not available |
https://www.realtor.ca/real-estate/27607244/4085-norford-avenue-nw-calgary-university-district
Interested?
Contact us for more information
