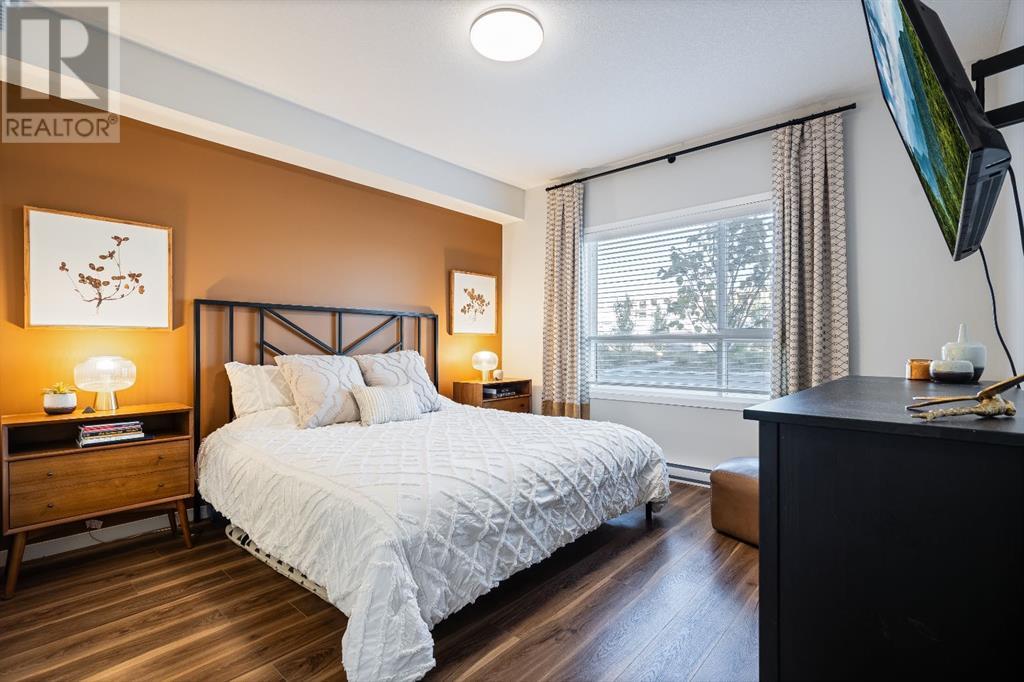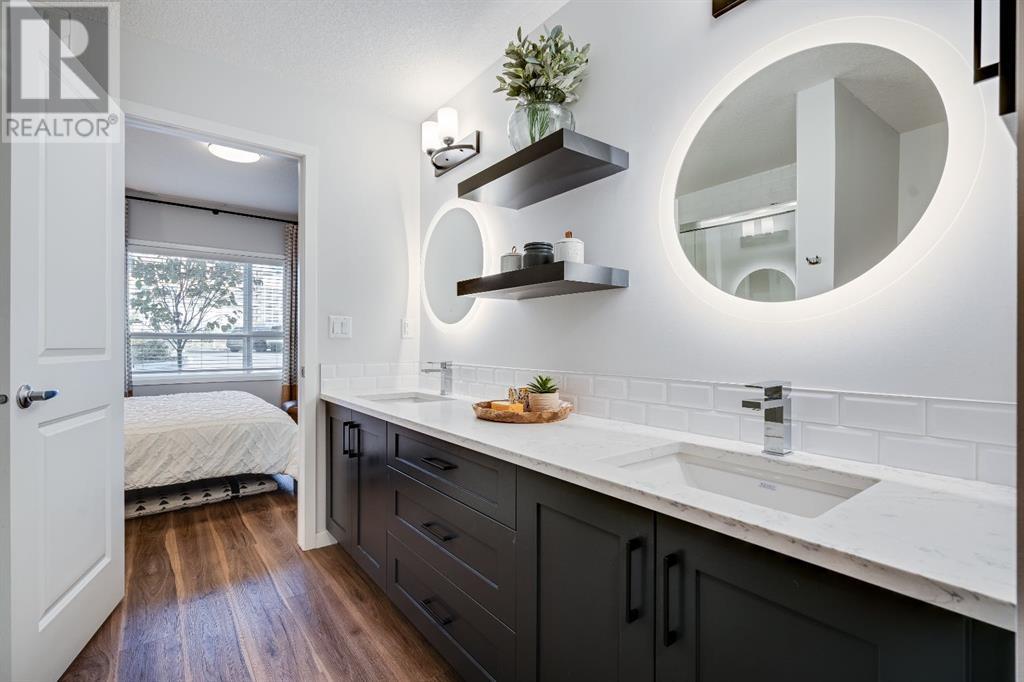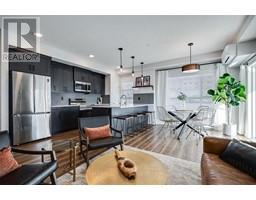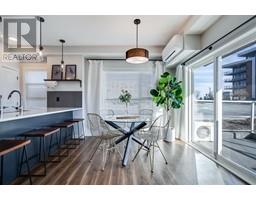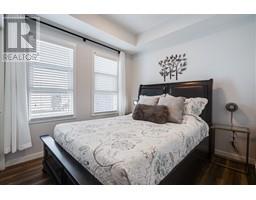Calgary Real Estate Agency
1101, 19489 Main Street Se Calgary, Alberta T3M 3J3
$429,900Maintenance, Condominium Amenities, Common Area Maintenance, Insurance, Ground Maintenance, Parking, Property Management, Reserve Fund Contributions, Sewer, Waste Removal, Water
$418.84 Monthly
Maintenance, Condominium Amenities, Common Area Maintenance, Insurance, Ground Maintenance, Parking, Property Management, Reserve Fund Contributions, Sewer, Waste Removal, Water
$418.84 MonthlyOPEN HOUSE NOVEMBER 9TH @ 11 AM-1 PM. Discover luxury living in this stunning corner ground floor unit at Seton Park Place III, featuring breathtaking park views. This professionally designed former show suite boasts high-end finishes and modern upgrades throughout. Enjoy an open floor plan with 9ft knockdown ceilings and luxury vinyl plank flooring, a gourmet kitchen with ceiling-height melamine cabinetry, soft-close drawers, quartz countertops, and an island with designer pendant lighting. The stylish living area includes a chic Chicago brick feature wall and large low E triple glazed windows that flood the space with natural light. Comfort is ensured with zoned electric baseboard heating and a Fresh Air System (ERV), plus a private 168 sqft concrete patio with a gas line for your BBQ. The primary suite offers a spacious walk-in closet and an ensuite with a double vanity and subway tile, while a second bedroom provides access to a full 4pc bathroom. Additional features include in-suite laundry, ample storage, and a titled underground parking stall *Also please note that furnitute is negotiable and can also be included in this sale if the buyer would like it turn key* Located near the YMCA, hospitals, and over 130,000 sqft of retail and recreational space, this pet-friendly community (up to 40kg with board approval) is perfect for those seeking elegance and convenience. Visit today and don’t miss all this condo has to offer! (id:41531)
Open House
This property has open houses!
11:00 am
Ends at:1:00 pm
Property Details
| MLS® Number | A2176800 |
| Property Type | Single Family |
| Community Name | Seton |
| Amenities Near By | Park, Playground, Schools, Shopping |
| Community Features | Pets Allowed, Pets Allowed With Restrictions |
| Features | Elevator, Pvc Window, Closet Organizers, No Smoking Home, Gas Bbq Hookup, Parking |
| Parking Space Total | 1 |
| Plan | 2110835 |
Building
| Bathroom Total | 2 |
| Bedrooms Above Ground | 2 |
| Bedrooms Total | 2 |
| Appliances | Washer, Refrigerator, Dishwasher, Stove, Dryer, Microwave Range Hood Combo, Window Coverings |
| Constructed Date | 2021 |
| Construction Material | Poured Concrete, Wood Frame |
| Construction Style Attachment | Attached |
| Cooling Type | Central Air Conditioning |
| Exterior Finish | Composite Siding, Concrete, Stone |
| Fireplace Present | No |
| Flooring Type | Vinyl Plank |
| Foundation Type | Poured Concrete |
| Heating Fuel | Electric |
| Heating Type | Baseboard Heaters, Other |
| Stories Total | 4 |
| Size Interior | 966.5 Sqft |
| Total Finished Area | 966.5 Sqft |
| Type | Apartment |
Parking
| Underground |
Land
| Acreage | No |
| Land Amenities | Park, Playground, Schools, Shopping |
| Size Total Text | Unknown |
| Zoning Description | Dc |
Rooms
| Level | Type | Length | Width | Dimensions |
|---|---|---|---|---|
| Main Level | Bedroom | 9.33 Ft x 8.83 Ft | ||
| Main Level | 4pc Bathroom | 7.92 Ft x 4.92 Ft | ||
| Main Level | Living Room | 9.25 Ft x 10.92 Ft | ||
| Main Level | Dining Room | 9.42 Ft x 15.08 Ft | ||
| Main Level | Kitchen | 9.17 Ft x 15.08 Ft | ||
| Main Level | Primary Bedroom | 12.25 Ft x 12.42 Ft | ||
| Main Level | 4pc Bathroom | 8.50 Ft x 8.17 Ft | ||
| Main Level | Other | 8.33 Ft x 5.25 Ft | ||
| Main Level | Laundry Room | 3.33 Ft x 5.67 Ft | ||
| Main Level | Other | 8.17 Ft x 19.83 Ft |
https://www.realtor.ca/real-estate/27607795/1101-19489-main-street-se-calgary-seton
Interested?
Contact us for more information











