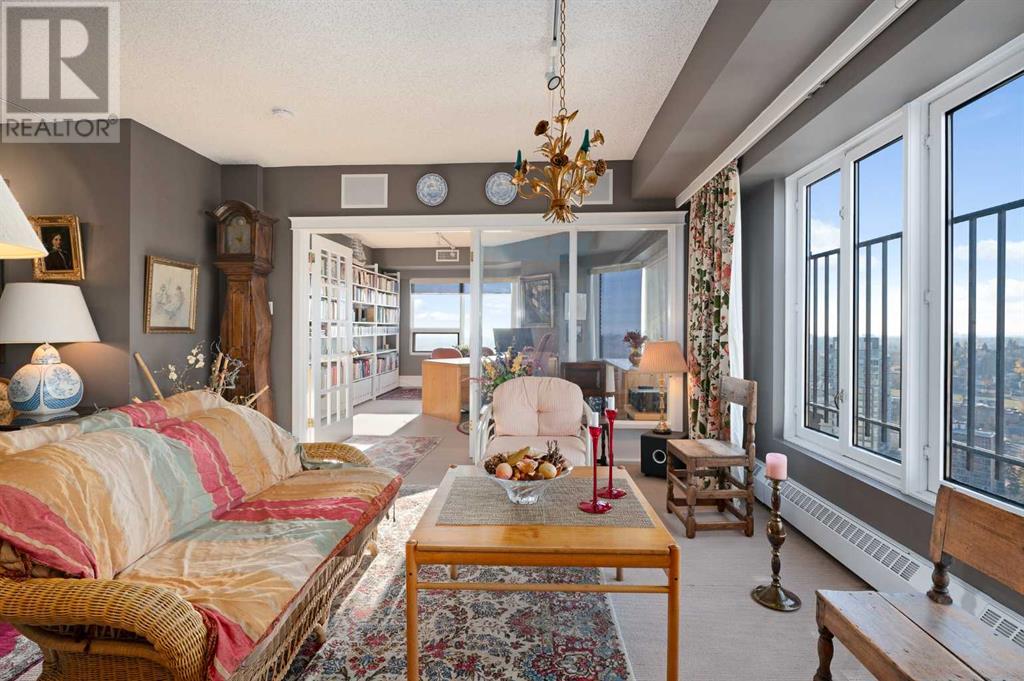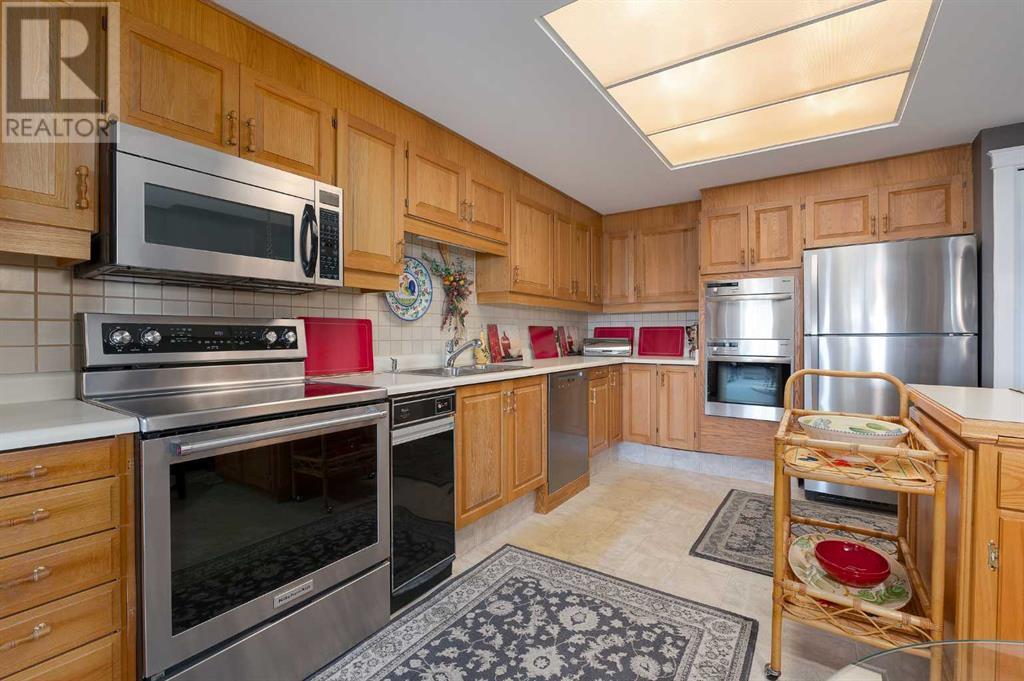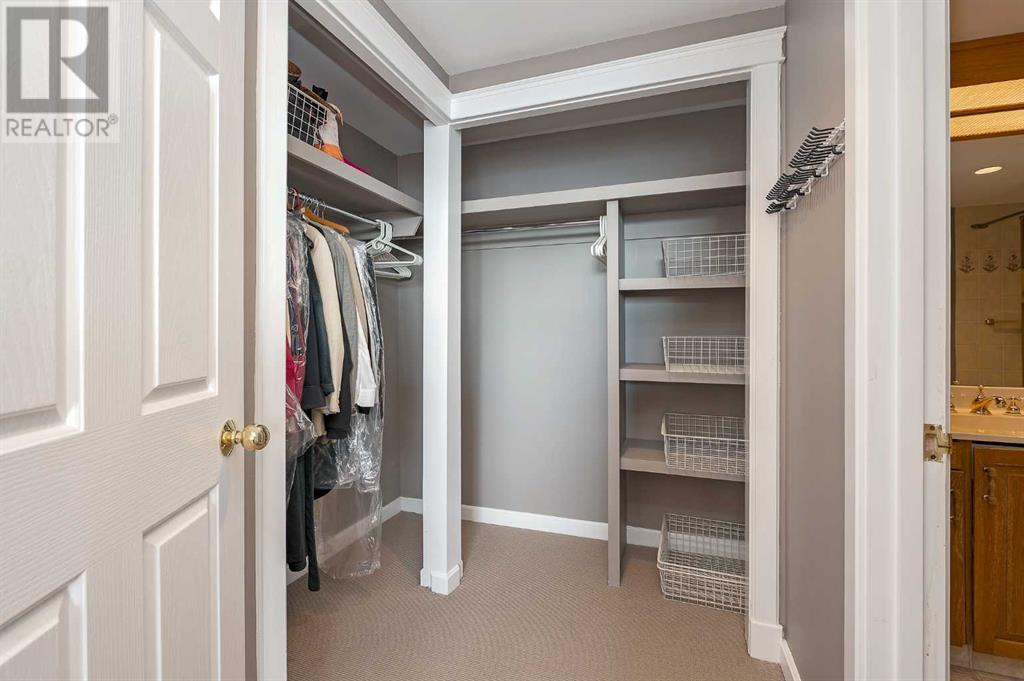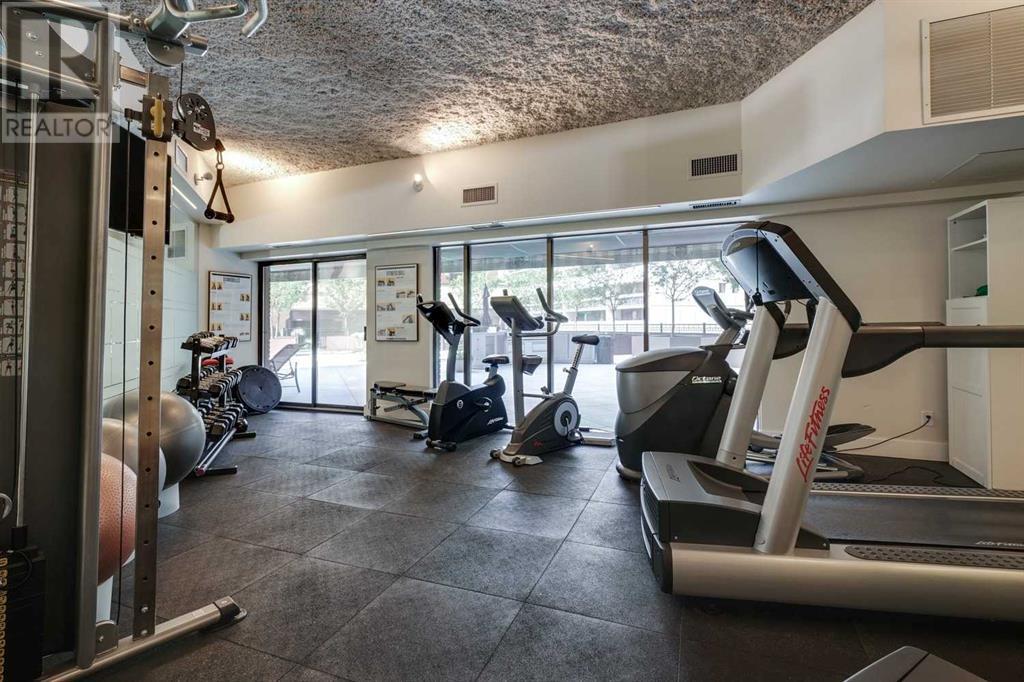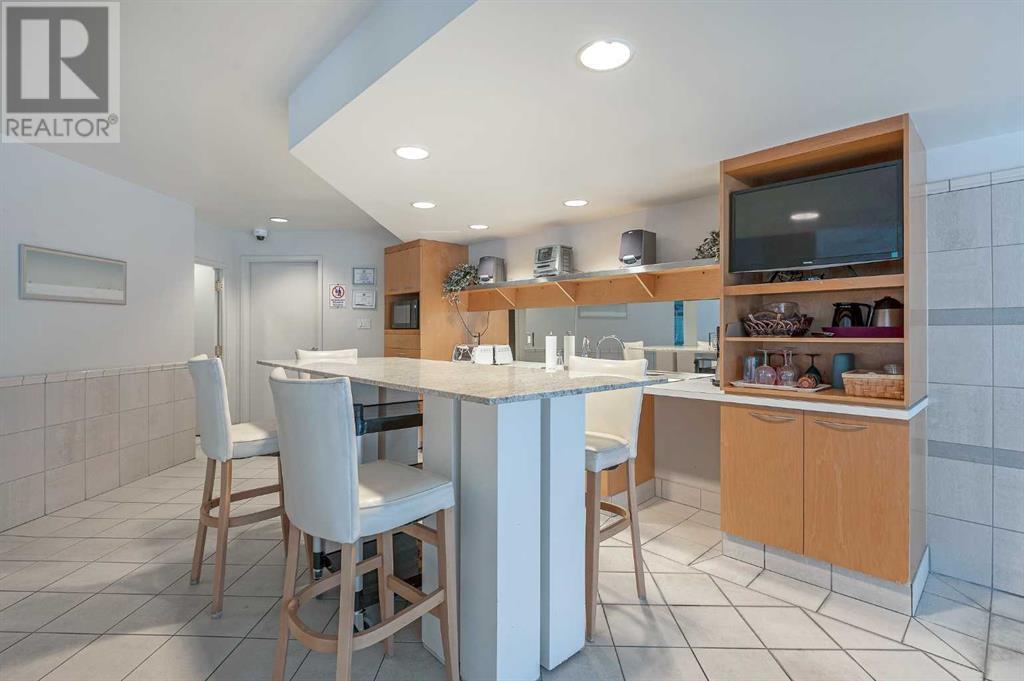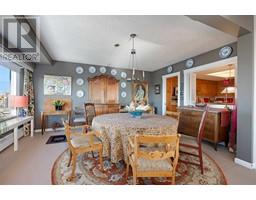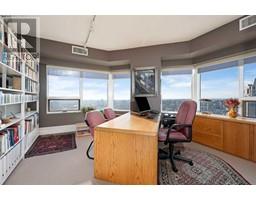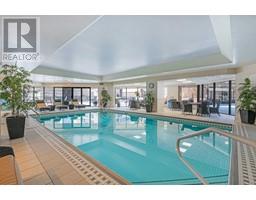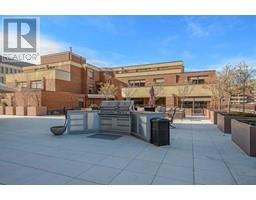Calgary Real Estate Agency
2410, 720 13 Avenue Sw Calgary, Alberta T2R 1M5
$725,000Maintenance, Common Area Maintenance, Heat, Insurance, Ground Maintenance, Parking, Property Management, Reserve Fund Contributions, Security, Sewer, Waste Removal, Water
$1,978.96 Monthly
Maintenance, Common Area Maintenance, Heat, Insurance, Ground Maintenance, Parking, Property Management, Reserve Fund Contributions, Security, Sewer, Waste Removal, Water
$1,978.96 MonthlySituated on the 24th floor of the prestigious Estate building, this charming 2 bedroom plus den, 2 full bath condo offers over 2100 sq ft of living space plus sweeping views to the south & west to the majestic Rocky Mountains. With large principal rooms drenched in natural light, this is a prime opportunity to renovate & transform this incredible space into your sequestered castle in the sky! This unit also offers in-suite laundry & storage, 2 assigned parking stalls plus an assigned storage locker. Building amenities include a beautifully renovated building entrance, gym, heated salt water pool, Jacuzzi, large deck & BBQ’s, 24 hour concierge, Also enjoy The Ranchman’s Club next door, the heritage Lougheed House & Beaulieu Gardens across the street plus an easy walk to work & to 17th Ave shops & restaurants. (id:41531)
Property Details
| MLS® Number | A2176905 |
| Property Type | Single Family |
| Community Name | Beltline |
| Amenities Near By | Park, Schools, Shopping |
| Community Features | Pets Allowed With Restrictions |
| Features | Closet Organizers, Parking |
| Parking Space Total | 2 |
| Plan | 8211330 |
| Structure | See Remarks |
Building
| Bathroom Total | 2 |
| Bedrooms Above Ground | 2 |
| Bedrooms Total | 2 |
| Amenities | Exercise Centre, Swimming, Party Room, Whirlpool |
| Appliances | Washer, Refrigerator, Dishwasher, Stove, Oven, Dryer, Microwave, Compactor, Window Coverings, Garage Door Opener |
| Architectural Style | High Rise |
| Constructed Date | 1980 |
| Construction Material | Poured Concrete |
| Construction Style Attachment | Attached |
| Cooling Type | Central Air Conditioning |
| Exterior Finish | Brick, Concrete |
| Fireplace Present | No |
| Flooring Type | Carpeted, Linoleum |
| Heating Type | Baseboard Heaters |
| Stories Total | 27 |
| Size Interior | 2102.58 Sqft |
| Total Finished Area | 2102.58 Sqft |
| Type | Apartment |
Parking
| Garage | |
| Heated Garage | |
| Underground |
Land
| Acreage | No |
| Land Amenities | Park, Schools, Shopping |
| Size Total Text | Unknown |
| Zoning Description | Dc |
Rooms
| Level | Type | Length | Width | Dimensions |
|---|---|---|---|---|
| Main Level | Eat In Kitchen | 16.00 Ft x 11.58 Ft | ||
| Main Level | Dining Room | 16.17 Ft x 12.50 Ft | ||
| Main Level | Living Room | 30.00 Ft x 17.67 Ft | ||
| Main Level | Foyer | 11.67 Ft x 5.75 Ft | ||
| Main Level | Office | 15.42 Ft x 14.92 Ft | ||
| Main Level | Laundry Room | 14.75 Ft x 9.00 Ft | ||
| Main Level | Primary Bedroom | 21.92 Ft x 13.75 Ft | ||
| Main Level | Bedroom | 12.67 Ft x 12.33 Ft | ||
| Main Level | 4pc Bathroom | Measurements not available | ||
| Main Level | 4pc Bathroom | Measurements not available |
https://www.realtor.ca/real-estate/27608653/2410-720-13-avenue-sw-calgary-beltline
Interested?
Contact us for more information










