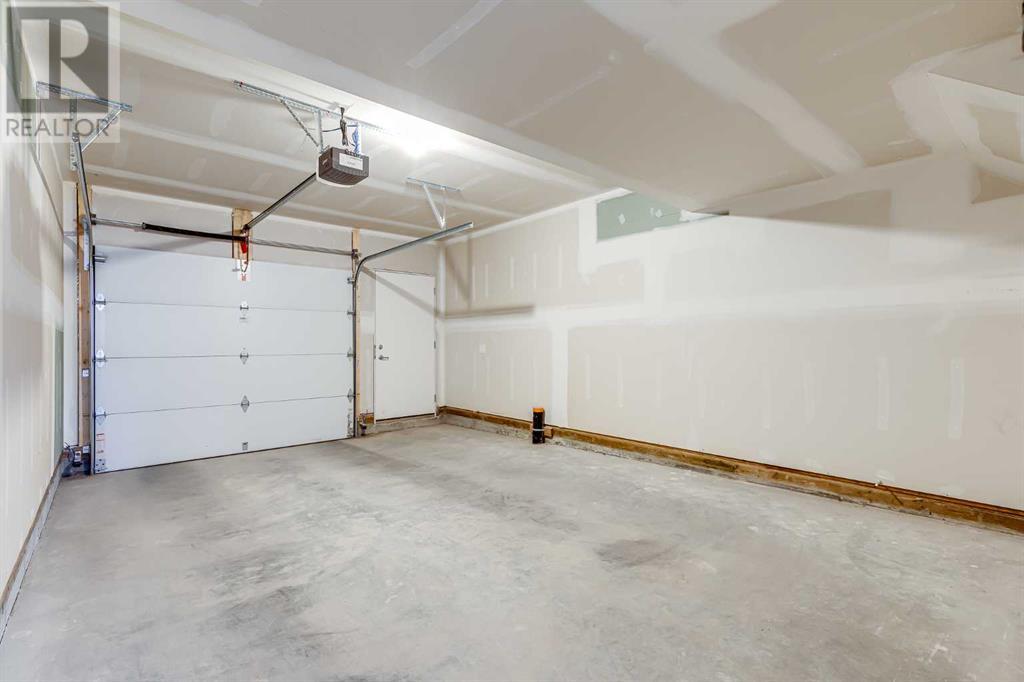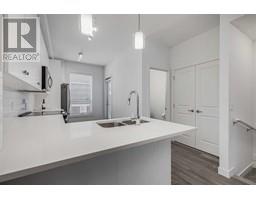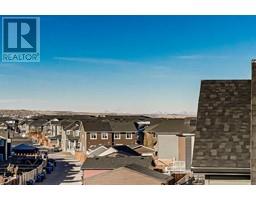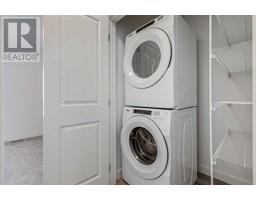Calgary Real Estate Agency
604, 15 Evanscrest Park Nw Calgary, Alberta T3R 1V5
$418,800Maintenance, Common Area Maintenance, Insurance, Ground Maintenance, Property Management, Reserve Fund Contributions, Waste Removal
$242.54 Monthly
Maintenance, Common Area Maintenance, Insurance, Ground Maintenance, Property Management, Reserve Fund Contributions, Waste Removal
$242.54 MonthlyDiscover refined living in this immaculate & well-designed town home! This is the one! You will love the oversized single attached garage with significant storage space plus an area which can be finished to add an office/flex room. The main living area is bright and offers an open floor plan with 9ft knock down ceiling, luxury vinyl plank flooring and seamless flow from the inviting living room through to the full dining area and into the stunning kitchen. Entertaining family and friends is an absolute delight! The stylish kitchen features upscale quartz countertops, crisp white cabinetry, stainless steel appliances, pantry, full eating bar, extended storage & counter space plus a private deck for your gas BBQ. Upstairs, 2 well sized bedrooms await each offering exceptional closet space, luxurious ensuites complete with tile flooring and easy access to your upper floor laundry. This unit is well position overlooking the quiet green space and steps to visitor parking. Nestled in the vibrant community of Evanston, this complex is conveniently close to amenities, parks, schools, transit, and quick access to major roadways. This home is truly a gem - don’t miss your opportunity to call it yours. Contact your favourite realtor to schedule a private viewing today! (id:41531)
Property Details
| MLS® Number | A2176752 |
| Property Type | Single Family |
| Community Name | Evanston |
| Amenities Near By | Park, Playground, Schools, Shopping |
| Community Features | Pets Allowed |
| Features | No Animal Home, No Smoking Home, Gas Bbq Hookup, Parking |
| Parking Space Total | 1 |
| Plan | 1811228 |
| Structure | Deck |
Building
| Bathroom Total | 3 |
| Bedrooms Above Ground | 2 |
| Bedrooms Total | 2 |
| Appliances | Refrigerator, Dishwasher, Stove, Microwave Range Hood Combo, Window Coverings |
| Basement Development | Unfinished |
| Basement Type | Partial (unfinished) |
| Constructed Date | 2017 |
| Construction Material | Wood Frame |
| Construction Style Attachment | Attached |
| Cooling Type | None |
| Fire Protection | Full Sprinkler System |
| Fireplace Present | No |
| Flooring Type | Carpeted, Ceramic Tile, Vinyl Plank |
| Foundation Type | Poured Concrete |
| Half Bath Total | 1 |
| Heating Fuel | Natural Gas |
| Heating Type | Forced Air |
| Stories Total | 3 |
| Size Interior | 1047.73 Sqft |
| Total Finished Area | 1047.73 Sqft |
| Type | Row / Townhouse |
Parking
| Attached Garage | 1 |
Land
| Acreage | No |
| Fence Type | Not Fenced |
| Land Amenities | Park, Playground, Schools, Shopping |
| Size Depth | 16.95 M |
| Size Frontage | 4.27 M |
| Size Irregular | 72.37 |
| Size Total | 72.37 M2|0-4,050 Sqft |
| Size Total Text | 72.37 M2|0-4,050 Sqft |
| Zoning Description | M-g |
Rooms
| Level | Type | Length | Width | Dimensions |
|---|---|---|---|---|
| Second Level | 2pc Bathroom | 5.00 Ft x 5.00 Ft | ||
| Second Level | Dining Room | 9.75 Ft x 9.00 Ft | ||
| Second Level | Kitchen | 15.08 Ft x 11.33 Ft | ||
| Second Level | Living Room | 14.17 Ft x 13.33 Ft | ||
| Third Level | Primary Bedroom | 14.00 Ft x 11.08 Ft | ||
| Third Level | 3pc Bathroom | 9.25 Ft x 5.00 Ft | ||
| Third Level | 4pc Bathroom | 8.00 Ft x 5.00 Ft | ||
| Third Level | Bedroom | 9.58 Ft x 11.08 Ft |
https://www.realtor.ca/real-estate/27609163/604-15-evanscrest-park-nw-calgary-evanston
Interested?
Contact us for more information






















































