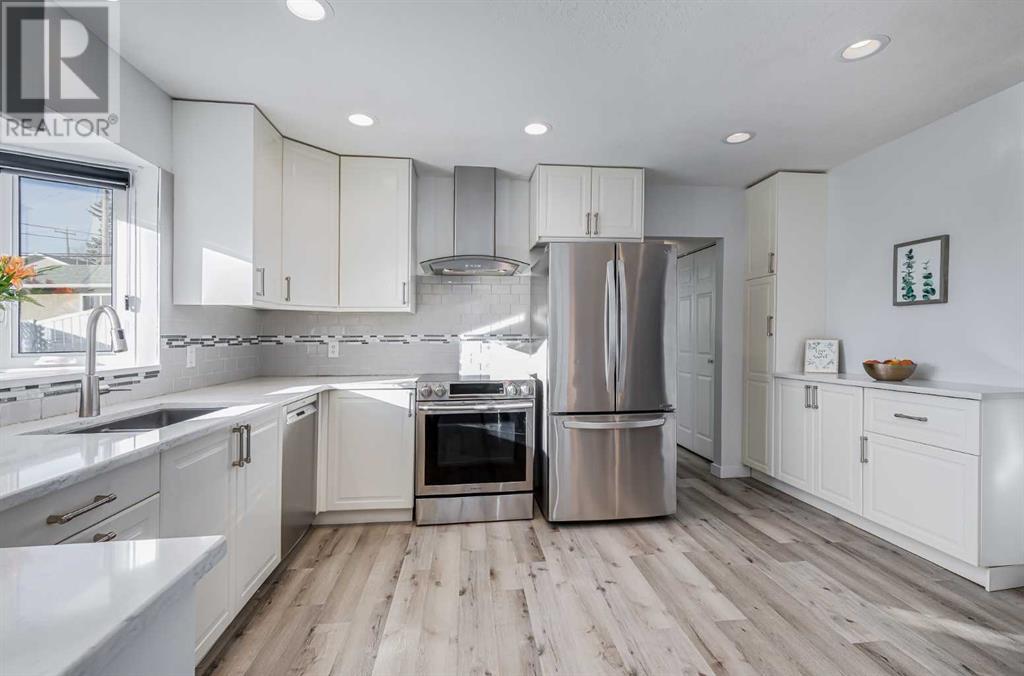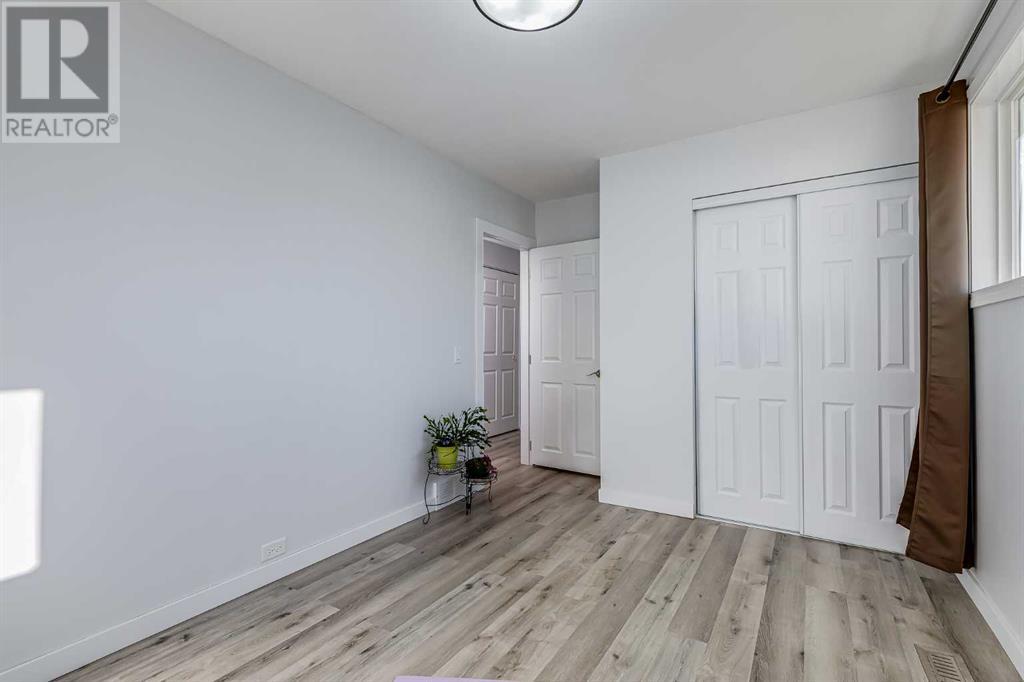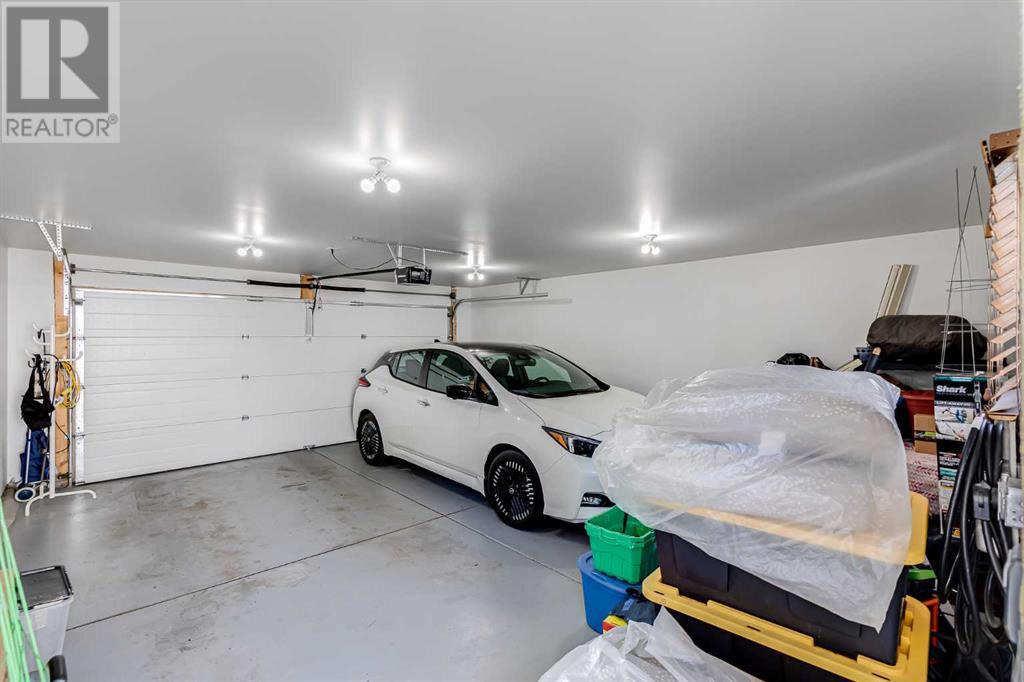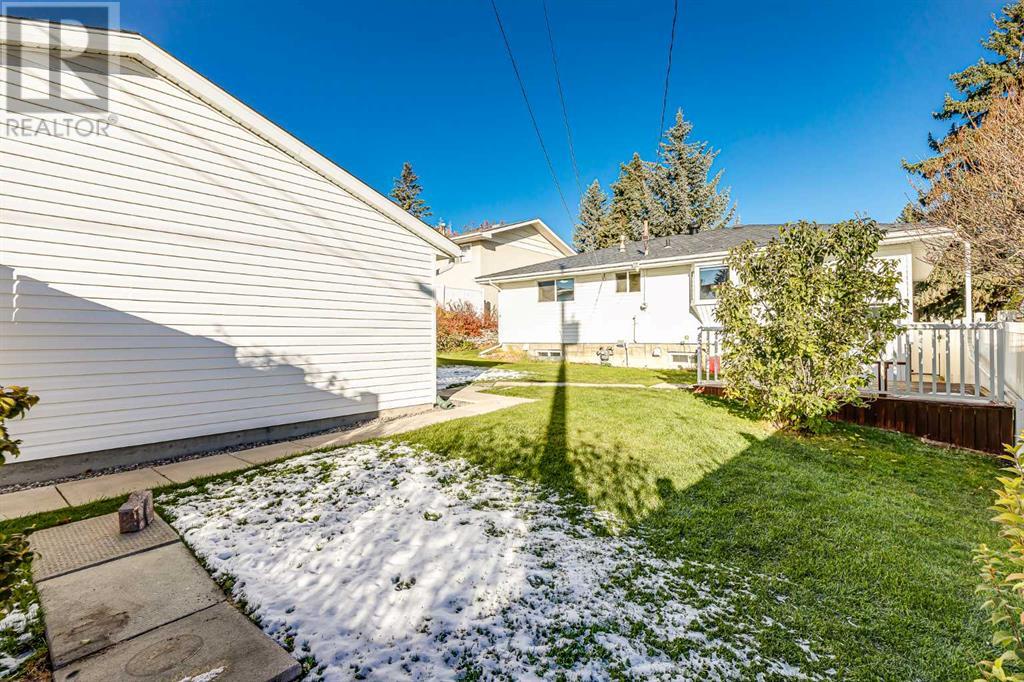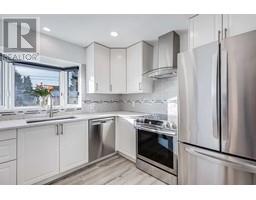4 Bedroom
2 Bathroom
1113 sqft
Bungalow
Central Air Conditioning
Central Heating, Forced Air, In Floor Heating
$635,000
Bright, upgraded bungalow in the quiet neighbourhood of Southwood. Walk to the Southland LRT station, schools, grocery stores, shopping & parks!This home has seen countless upgrades including TRIPLE PANE WINDOWS, a lifetime Interlock METAL ROOF (2015), and maintenance free landcscaping that looks amazing year-round. A newer high efficiency furnace (2015), hot water tank (2016), and CENTRAL AC (2020) round out this worry-free package. The bright, updated kitchen features QUARTZ COUNTERTOPS, stainless steel appliances, a Bosch dishwasher, and CEILING POT LIGHTS. The kitchen flows beautifully into the open living and dining areas with stunning REFINISHED HARDWOOD FLOORS throughout.One-floor living continues with a renovated 4 piece bathroom with HEATED TILE FLOORS, and three spacious bedrooms with luxury vinyl plank flooring. The basement offers a huge rec room and additional bedroom with NEW CARPETING, and an updated bathroom. The utility room can hold endless storage, or could function as a perfect home gym!The large SOUTH-FACING BACKYARD includes two patios, perennial gardens, and an INSULATED 24' DEEP DOUBLE GARAGE (2015) with a 30A plug ready for an EV charger or your tools.Only 20 minutes or a short train ride into downtown, and minutes to Fish Creek Park! Rarely is a detached home of this quality offered at this price. (id:41531)
Property Details
|
MLS® Number
|
A2146809 |
|
Property Type
|
Single Family |
|
Community Name
|
Southwood |
|
Amenities Near By
|
Park, Playground, Recreation Nearby, Schools, Shopping |
|
Features
|
Pvc Window, No Smoking Home |
|
Parking Space Total
|
2 |
|
Plan
|
946jk |
|
Structure
|
Deck |
Building
|
Bathroom Total
|
2 |
|
Bedrooms Above Ground
|
3 |
|
Bedrooms Below Ground
|
1 |
|
Bedrooms Total
|
4 |
|
Appliances
|
Washer, Refrigerator, Range - Electric, Dishwasher, Dryer, Hood Fan |
|
Architectural Style
|
Bungalow |
|
Basement Development
|
Partially Finished |
|
Basement Type
|
Partial (partially Finished) |
|
Constructed Date
|
1965 |
|
Construction Style Attachment
|
Detached |
|
Cooling Type
|
Central Air Conditioning |
|
Exterior Finish
|
Vinyl Siding |
|
Fireplace Present
|
No |
|
Flooring Type
|
Hardwood, Vinyl Plank |
|
Foundation Type
|
Poured Concrete |
|
Half Bath Total
|
1 |
|
Heating Fuel
|
Natural Gas |
|
Heating Type
|
Central Heating, Forced Air, In Floor Heating |
|
Stories Total
|
1 |
|
Size Interior
|
1113 Sqft |
|
Total Finished Area
|
1113 Sqft |
|
Type
|
House |
Parking
|
Detached Garage
|
2 |
|
Oversize
|
|
Land
|
Acreage
|
No |
|
Fence Type
|
Fence |
|
Land Amenities
|
Park, Playground, Recreation Nearby, Schools, Shopping |
|
Size Depth
|
33.75 M |
|
Size Frontage
|
15.39 M |
|
Size Irregular
|
5640.29 |
|
Size Total
|
5640.29 Sqft|4,051 - 7,250 Sqft |
|
Size Total Text
|
5640.29 Sqft|4,051 - 7,250 Sqft |
|
Zoning Description
|
R-cg |
Rooms
| Level |
Type |
Length |
Width |
Dimensions |
|
Basement |
Recreational, Games Room |
|
|
7.01 M x 4.46 M |
|
Basement |
Bedroom |
|
|
4.14 M x 2.78 M |
|
Basement |
2pc Bathroom |
|
|
1.58 M x 1.42 M |
|
Basement |
Furnace |
|
|
11.30 M x 4.06 M |
|
Main Level |
Kitchen |
|
|
4.21 M x 3.62 M |
|
Main Level |
Living Room |
|
|
5.61 M x 3.73 M |
|
Main Level |
Dining Room |
|
|
2.87 M x 2.24 M |
|
Main Level |
Primary Bedroom |
|
|
3.84 M x 3.04 M |
|
Main Level |
Bedroom |
|
|
2.96 M x 2.77 M |
|
Main Level |
Bedroom |
|
|
3.64 M x 2.74 M |
|
Main Level |
4pc Bathroom |
|
|
2.73 M x 1.50 M |
https://www.realtor.ca/real-estate/27600719/711-seymour-avenue-sw-calgary-southwood












