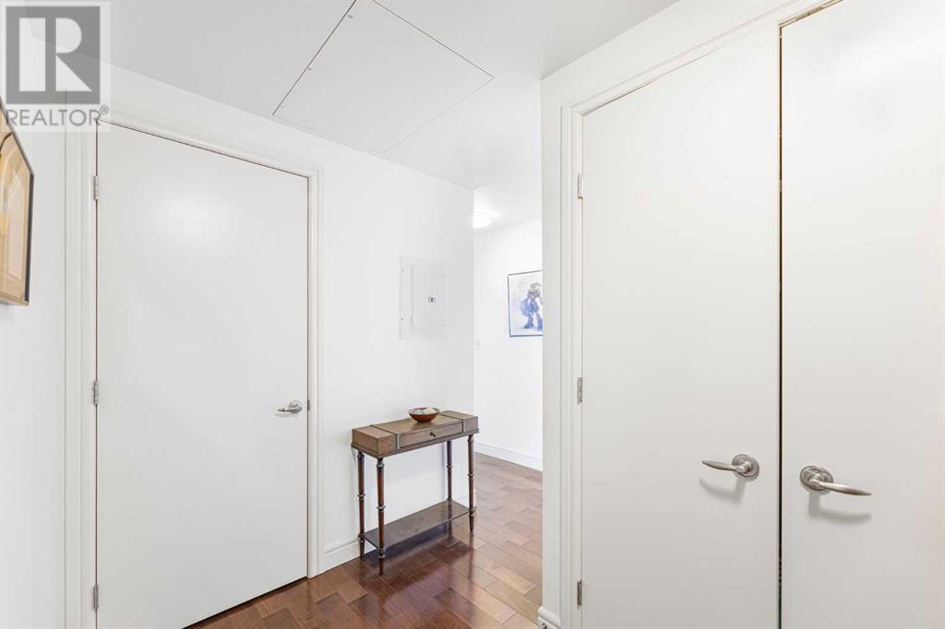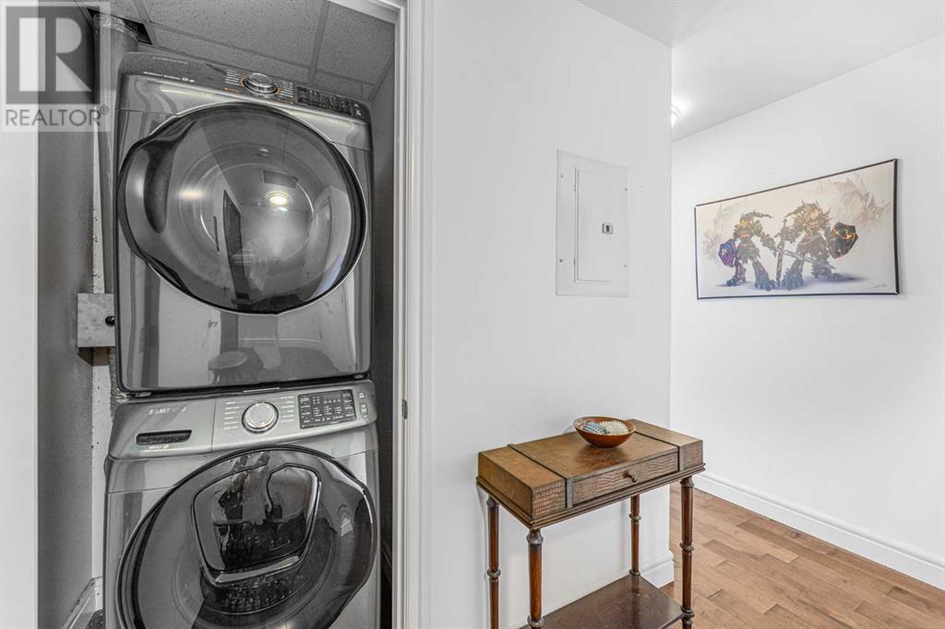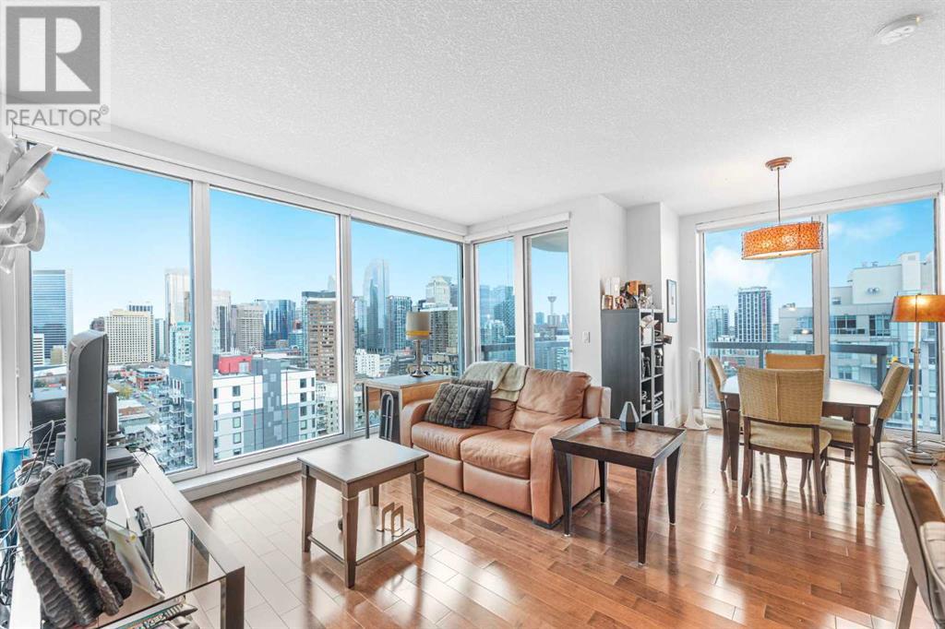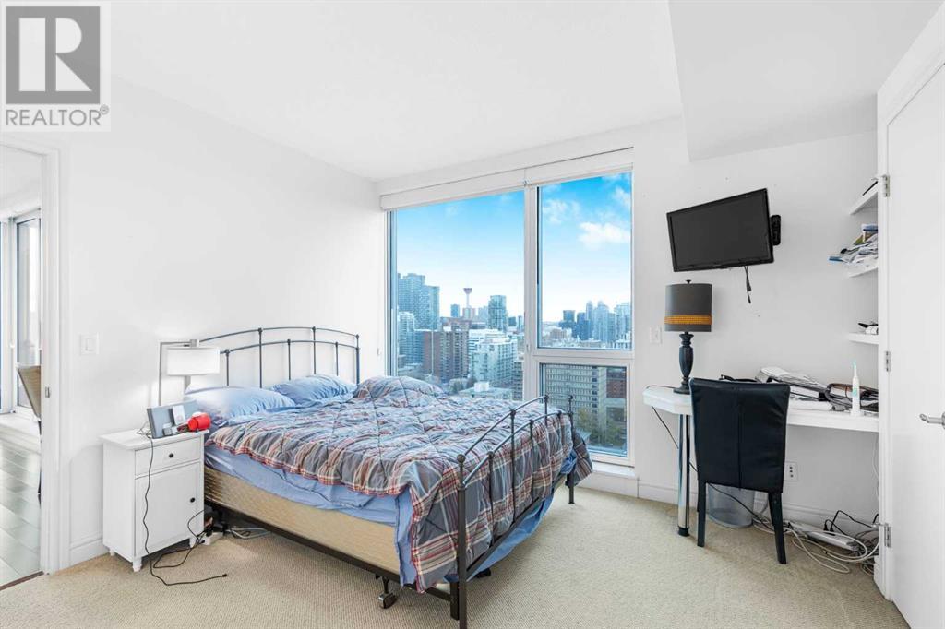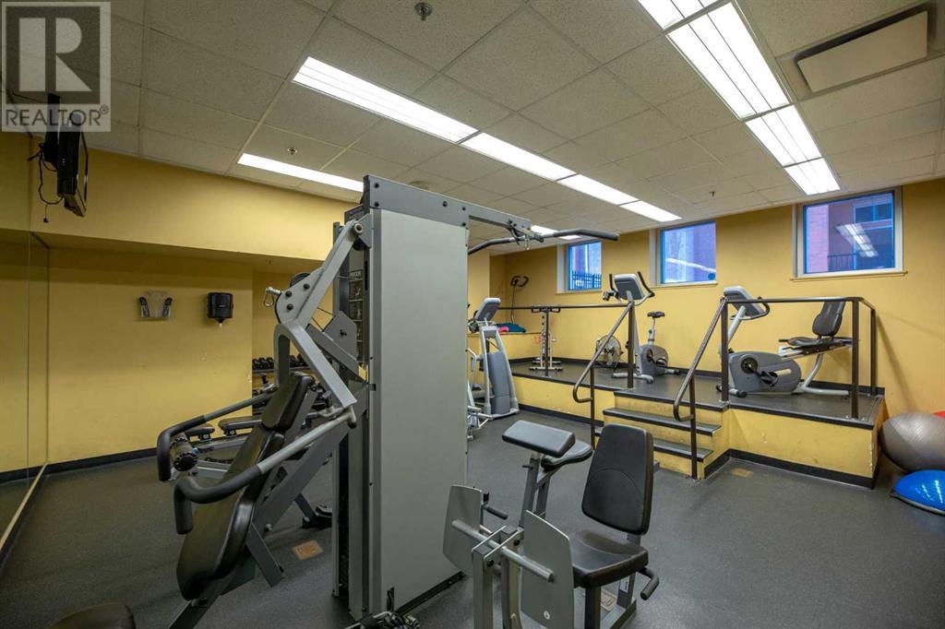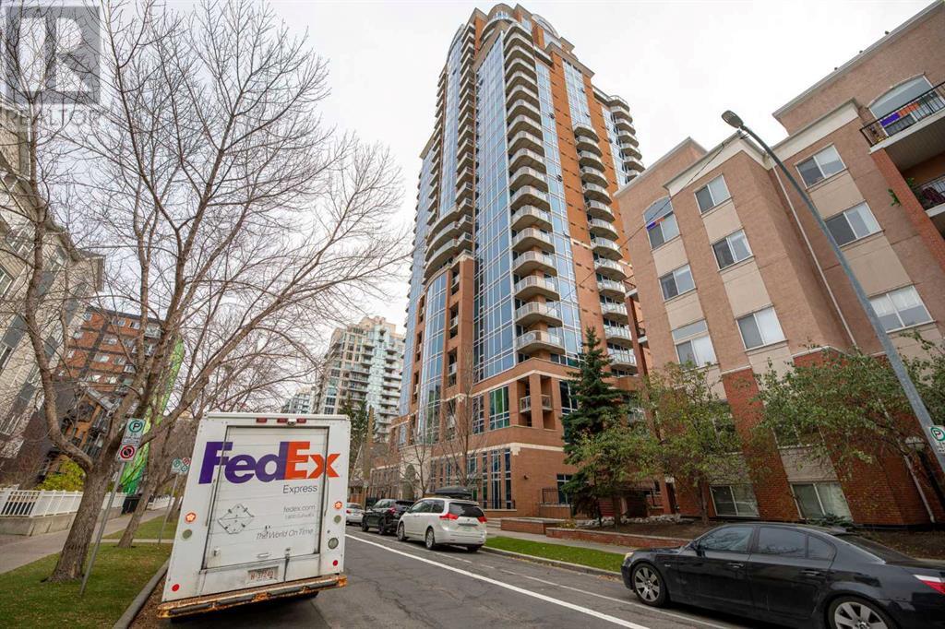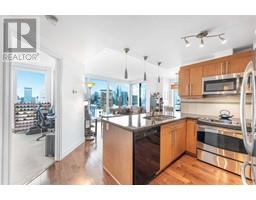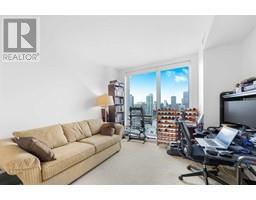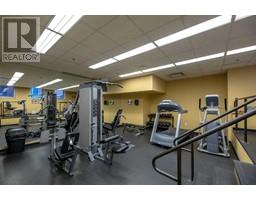Calgary Real Estate Agency
1800, 817 15 Avenue Sw Calgary, Alberta T2R 0H8
$510,000Maintenance, Caretaker, Common Area Maintenance, Heat, Insurance, Parking, Property Management, Reserve Fund Contributions, Security, Sewer, Waste Removal, Water
$657 Monthly
Maintenance, Caretaker, Common Area Maintenance, Heat, Insurance, Parking, Property Management, Reserve Fund Contributions, Security, Sewer, Waste Removal, Water
$657 MonthlyWelcome to inner-city luxury living at The Montana! This stunning 2-bedroom, 2-bathroom condo in the heart of the Beltline offers both elegance and convenience in one of the city’s most desirable buildings. Step inside to an open-concept layout with high ceilings, a bright and spacious living area, and a gourmet kitchen complete with stainless steel appliances, maple cabinetry, and granite countertops. Large windows throughout flood the space with natural light and reveal stunning city views. Additional features include in-suite laundry and a titled parking stall, making this condo as functional as it is beautiful. The Montana provides premium amenities, including concierge service available every day of the week, a well-equipped fitness center, a conference room, and ample guest parking. Located in the vibrant Beltline neighborhood, you’ll be surrounded by trendy restaurants, boutiques, and cafes, with Uptown 17th Avenue and Mount Royal Village just steps away. Essentials like the new Save-On Foods, Canadian Tire, Best Buy, and Shoppers Drug Mart are all nearby, adding to the convenience of this fashionable, walkable lifestyle. Embrace urban living at its finest and make The Montana your new home! (id:41531)
Property Details
| MLS® Number | A2176415 |
| Property Type | Single Family |
| Community Name | Beltline |
| Amenities Near By | Playground, Schools, Shopping |
| Community Features | Pets Allowed With Restrictions |
| Features | Parking |
| Parking Space Total | 1 |
| Plan | 0915342 |
Building
| Bathroom Total | 2 |
| Bedrooms Above Ground | 2 |
| Bedrooms Total | 2 |
| Amenities | Exercise Centre |
| Appliances | Washer, Refrigerator, Dishwasher, Stove, Dryer |
| Constructed Date | 2009 |
| Construction Material | Poured Concrete |
| Construction Style Attachment | Attached |
| Cooling Type | Central Air Conditioning |
| Exterior Finish | Brick, Concrete |
| Fireplace Present | No |
| Flooring Type | Carpeted, Hardwood, Tile |
| Heating Fuel | Natural Gas |
| Stories Total | 28 |
| Size Interior | 900 Sqft |
| Total Finished Area | 900 Sqft |
| Type | Apartment |
Parking
| Underground |
Land
| Acreage | No |
| Land Amenities | Playground, Schools, Shopping |
| Size Total Text | Unknown |
| Zoning Description | Dc |
Rooms
| Level | Type | Length | Width | Dimensions |
|---|---|---|---|---|
| Main Level | Kitchen | 12.00 Ft x 14.67 Ft | ||
| Main Level | Living Room | 13.67 Ft x 7.42 Ft | ||
| Main Level | Dining Room | 11.42 Ft x 8.58 Ft | ||
| Main Level | Foyer | 7.25 Ft x 8.83 Ft | ||
| Main Level | Primary Bedroom | 11.17 Ft x 12.92 Ft | ||
| Main Level | Bedroom | 11.42 Ft x 13.58 Ft | ||
| Main Level | 4pc Bathroom | 8.58 Ft x 6.42 Ft | ||
| Main Level | 3pc Bathroom | 6.50 Ft x 9.17 Ft |
https://www.realtor.ca/real-estate/27600990/1800-817-15-avenue-sw-calgary-beltline
Interested?
Contact us for more information







