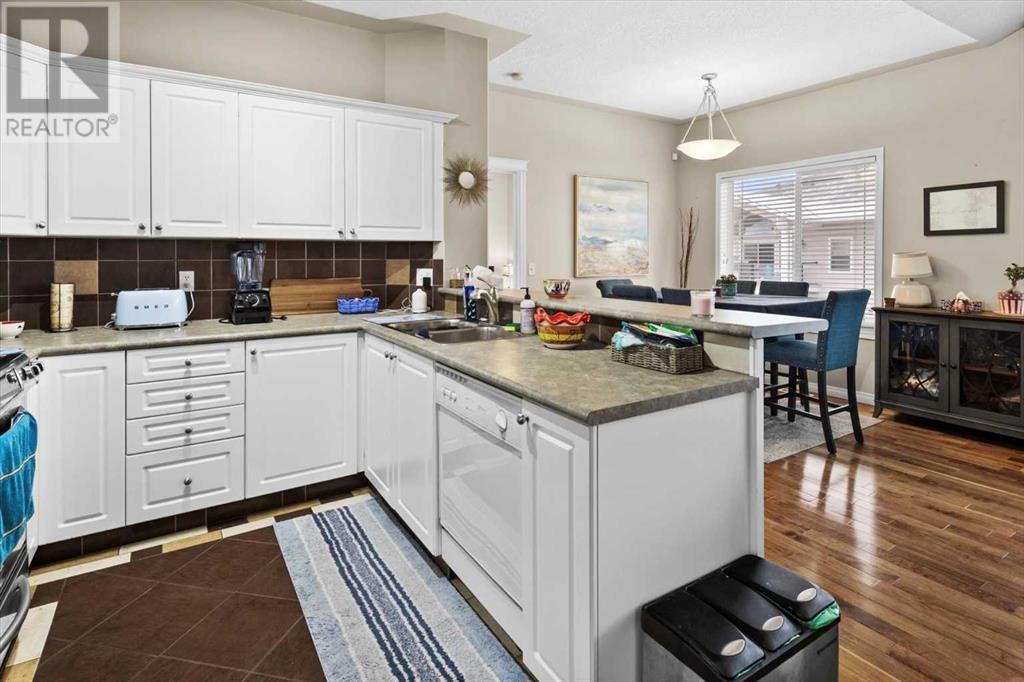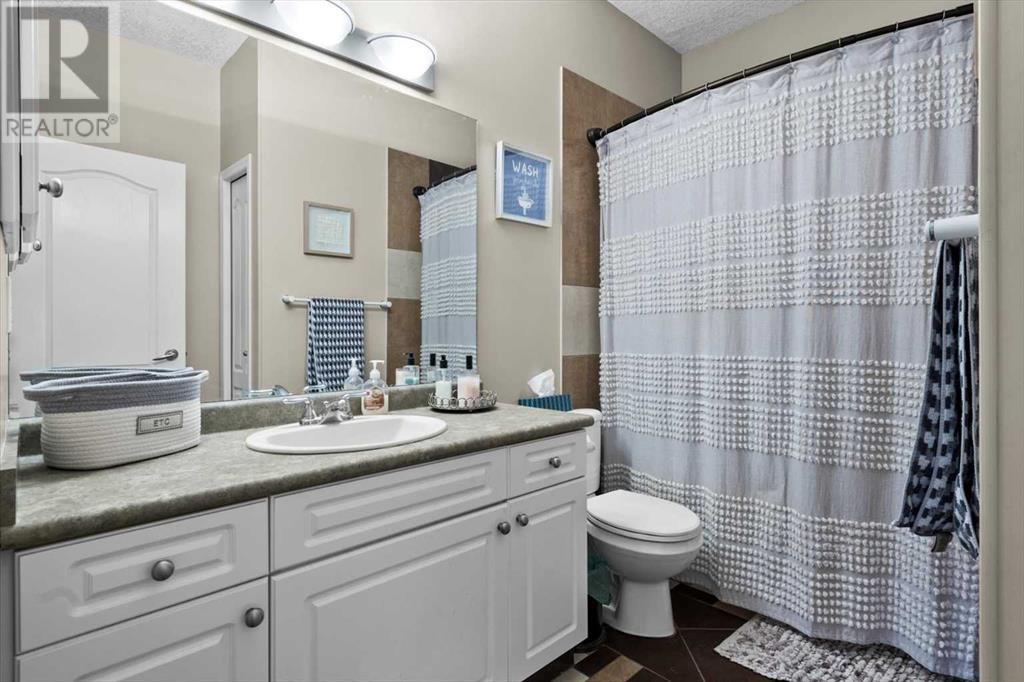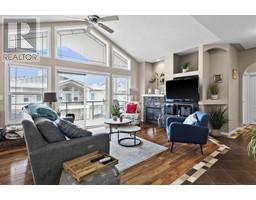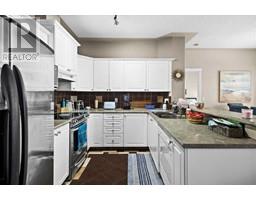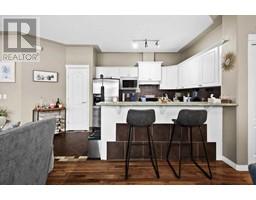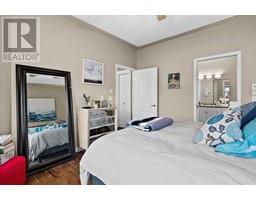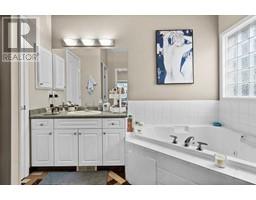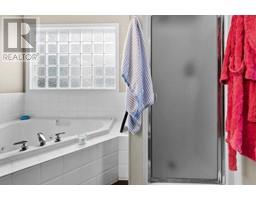Calgary Real Estate Agency
18 Rocky Vista Terrace Nw Calgary, Alberta T3G 5G6
$465,000Maintenance, Insurance, Property Management, Reserve Fund Contributions
$376.69 Monthly
Maintenance, Insurance, Property Management, Reserve Fund Contributions
$376.69 MonthlyThis inviting bungalow-style townhouse offers an airy, open-concept layout perfect for comfortable living and entertaining. Extensive hardwood and tile flooring add warmth and elegance throughout. The expansive great room features soaring vaulted ceilings, large windows that flood the space with natural light, a cozy fireplace framed with built-in shelving, ceiling speakers for surround sound, and a ceiling fan for added comfort.The classic white kitchen boasts stainless steel appliances, a convenient breakfast bar, and a built-in computer desk cleverly tucked into a niche—ideal for working from home or managing daily tasks. The thoughtfully designed layout places the two bedrooms on opposite sides of the main living area, ensuring privacy. The primary suite is a serene retreat, highlighted by a picturesque bay window, a spacious walk-in closet, and a spa-like ensuite with a corner jetted tub beneath a window, a separate shower, and heated tile floors for those chilly mornings.A single attached garage provides added convenience, and the location is ideal—just steps from transit and the C-train for easy commuting. As a bonus, the affordable HOA fee grants access to the exclusive 'Lake Club' amenities. Residents can enjoy the fitness centre, games room, theatre, and rentable activity room—perfect for gatherings or events.This is a wonderful opportunity to own a beautifully designed home in a sought-after complex, combining style, comfort, and convenience in one delightful package! (id:41531)
Property Details
| MLS® Number | A2175846 |
| Property Type | Single Family |
| Community Name | Rocky Ridge |
| Amenities Near By | Park, Playground, Shopping |
| Community Features | Pets Allowed |
| Features | Other, Parking |
| Parking Space Total | 2 |
| Plan | 0214401 |
Building
| Bathroom Total | 2 |
| Bedrooms Above Ground | 2 |
| Bedrooms Total | 2 |
| Amenities | Exercise Centre, Recreation Centre |
| Appliances | Washer, Refrigerator, Dishwasher, Stove, Dryer, Window Coverings |
| Architectural Style | Bungalow |
| Basement Type | None |
| Constructed Date | 2002 |
| Construction Material | Wood Frame |
| Construction Style Attachment | Attached |
| Cooling Type | None |
| Fireplace Present | Yes |
| Fireplace Total | 1 |
| Flooring Type | Hardwood, Tile |
| Foundation Type | Poured Concrete |
| Heating Fuel | Natural Gas |
| Heating Type | Forced Air |
| Stories Total | 1 |
| Size Interior | 1338.98 Sqft |
| Total Finished Area | 1338.98 Sqft |
| Type | Row / Townhouse |
Parking
| Attached Garage | 1 |
Land
| Acreage | No |
| Fence Type | Not Fenced |
| Land Amenities | Park, Playground, Shopping |
| Size Total Text | Unknown |
| Zoning Description | Dc |
Rooms
| Level | Type | Length | Width | Dimensions |
|---|---|---|---|---|
| Upper Level | 4pc Bathroom | 9.58 Ft x 7.25 Ft | ||
| Upper Level | 4pc Bathroom | 9.33 Ft x 13.25 Ft | ||
| Upper Level | Bedroom | 13.58 Ft x 11.17 Ft | ||
| Upper Level | Dining Room | 11.33 Ft x 9.00 Ft | ||
| Upper Level | Kitchen | 8.50 Ft x 15.75 Ft | ||
| Upper Level | Living Room | 11.33 Ft x 18.33 Ft | ||
| Upper Level | Primary Bedroom | 13.75 Ft x 11.83 Ft | ||
| Upper Level | Storage | 2.92 Ft x 2.58 Ft | ||
| Upper Level | Furnace | 4.67 Ft x 7.17 Ft |
https://www.realtor.ca/real-estate/27602079/18-rocky-vista-terrace-nw-calgary-rocky-ridge
Interested?
Contact us for more information









