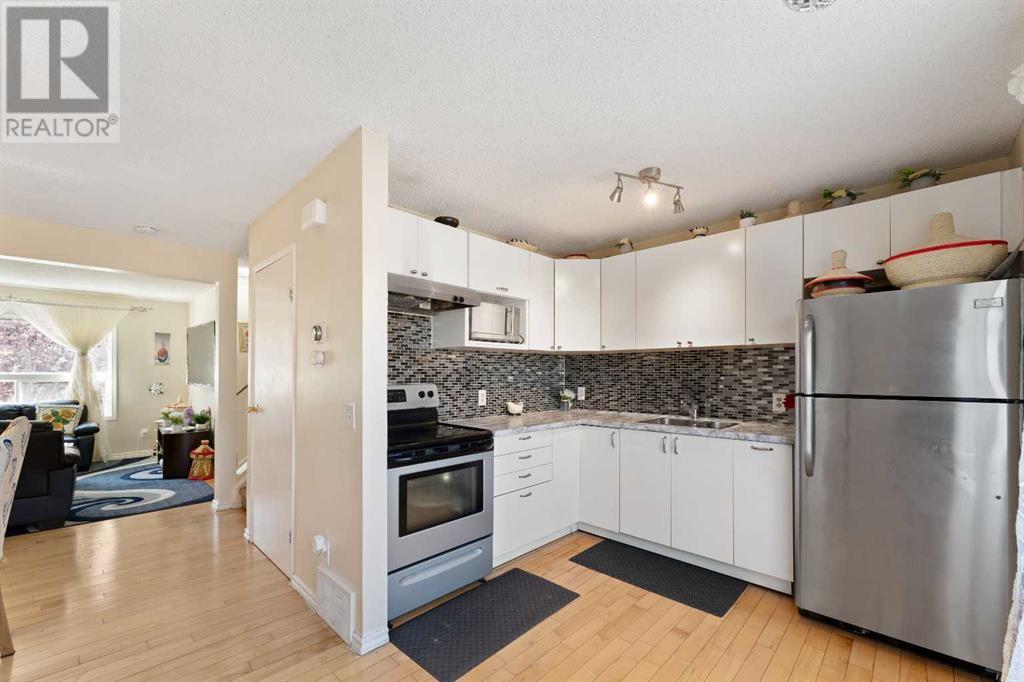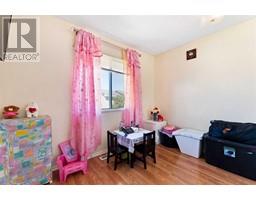Calgary Real Estate Agency
2, 4360 58 Street Ne Calgary, Alberta T1Y 4S4
$349,900Maintenance, Insurance, Parking, Property Management, Reserve Fund Contributions
$415 Monthly
Maintenance, Insurance, Parking, Property Management, Reserve Fund Contributions
$415 MonthlyWelcome to Temple Mews, a family friendly community at a great value!! This delightful 3 bedroom, 1.5 bath townhouse is sure to impress. Gleaming hardwood floors on the main level. You'll love the updated kitchen, with large window letting in a ton of natural light; overlooking the fenced in backyard. Main level features a great living area, half bath, dining space and front foyer with loads of closet space. Upstairs you'll find 3 good size bedrooms and a full bath. The basement is fully developed with a bedroom area or use use it as a flex room. A Great Place to call Home!! Check out our 3D VIRTUAL TOUR to ease your decision making process- Be sure to navigate on the floor plan on the tour to view all the 3 floors (id:41531)
Property Details
| MLS® Number | A2176725 |
| Property Type | Single Family |
| Community Name | Temple |
| Amenities Near By | Shopping |
| Features | No Smoking Home, Level, Parking |
| Parking Space Total | 1 |
| Plan | 7911356 |
| Structure | None |
Building
| Bathroom Total | 2 |
| Bedrooms Above Ground | 3 |
| Bedrooms Below Ground | 1 |
| Bedrooms Total | 4 |
| Appliances | Washer, Refrigerator, Stove, Dryer, Window Coverings |
| Basement Development | Finished |
| Basement Type | Full (finished) |
| Constructed Date | 1979 |
| Construction Material | Wood Frame |
| Construction Style Attachment | Attached |
| Cooling Type | None |
| Exterior Finish | Vinyl Siding |
| Fireplace Present | No |
| Flooring Type | Carpeted, Ceramic Tile, Hardwood, Laminate |
| Foundation Type | Poured Concrete |
| Half Bath Total | 1 |
| Heating Fuel | Natural Gas |
| Heating Type | Forced Air |
| Stories Total | 2 |
| Size Interior | 1052 Sqft |
| Total Finished Area | 1052 Sqft |
| Type | Row / Townhouse |
Land
| Acreage | No |
| Fence Type | Fence |
| Land Amenities | Shopping |
| Size Total Text | Unknown |
| Zoning Description | M-cg D100 |
Rooms
| Level | Type | Length | Width | Dimensions |
|---|---|---|---|---|
| Second Level | 4pc Bathroom | 6.75 Ft x 7.33 Ft | ||
| Second Level | Bedroom | 8.58 Ft x 10.58 Ft | ||
| Second Level | Bedroom | 10.17 Ft x 7.17 Ft | ||
| Second Level | Primary Bedroom | 12.17 Ft x 11.58 Ft | ||
| Basement | Bedroom | 11.75 Ft x 15.33 Ft | ||
| Basement | Storage | 7.42 Ft x 2.75 Ft | ||
| Basement | Furnace | 19.33 Ft x 12.58 Ft | ||
| Main Level | 2pc Bathroom | 4.75 Ft x 4.67 Ft | ||
| Main Level | Dining Room | 11.75 Ft x 7.42 Ft | ||
| Main Level | Kitchen | 12.17 Ft x 9.42 Ft | ||
| Main Level | Living Room | 12.25 Ft x 12.33 Ft |
https://www.realtor.ca/real-estate/27603574/2-4360-58-street-ne-calgary-temple
Interested?
Contact us for more information




































































