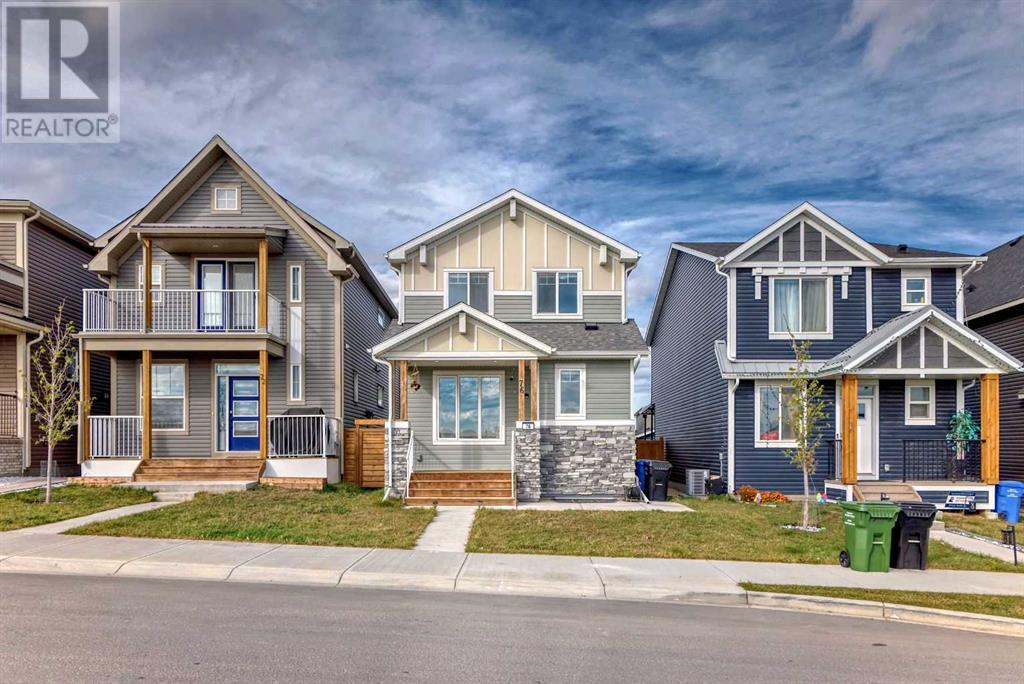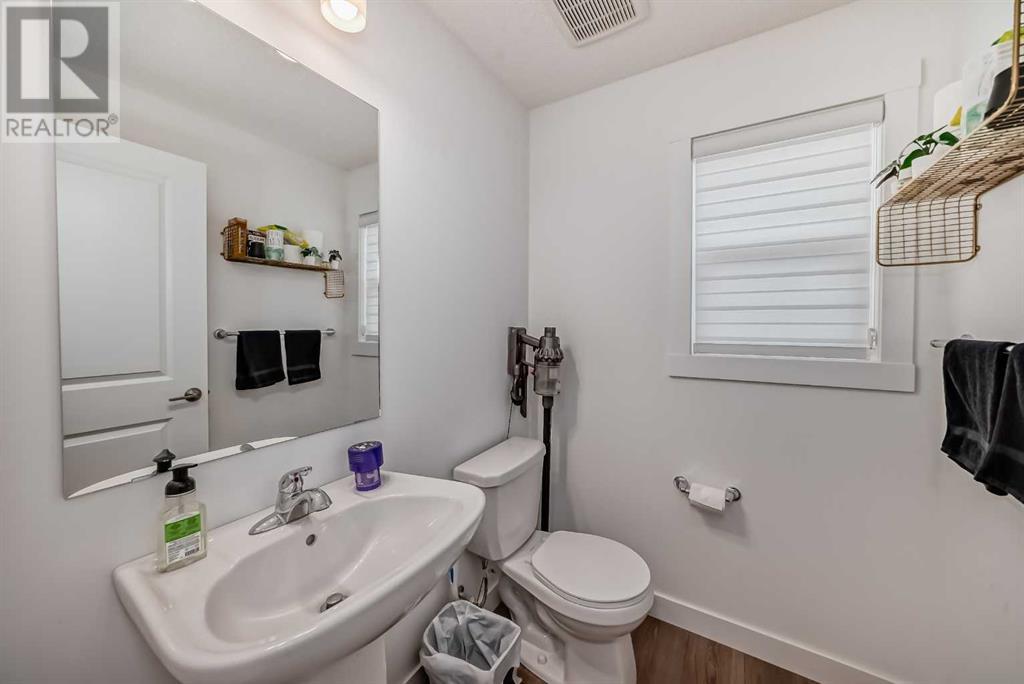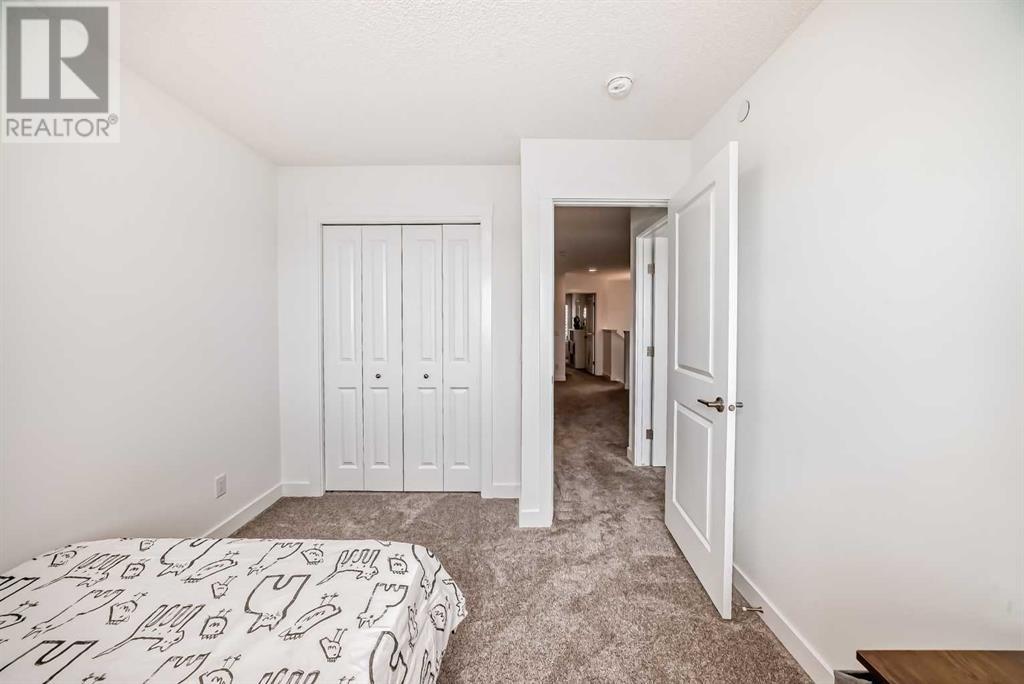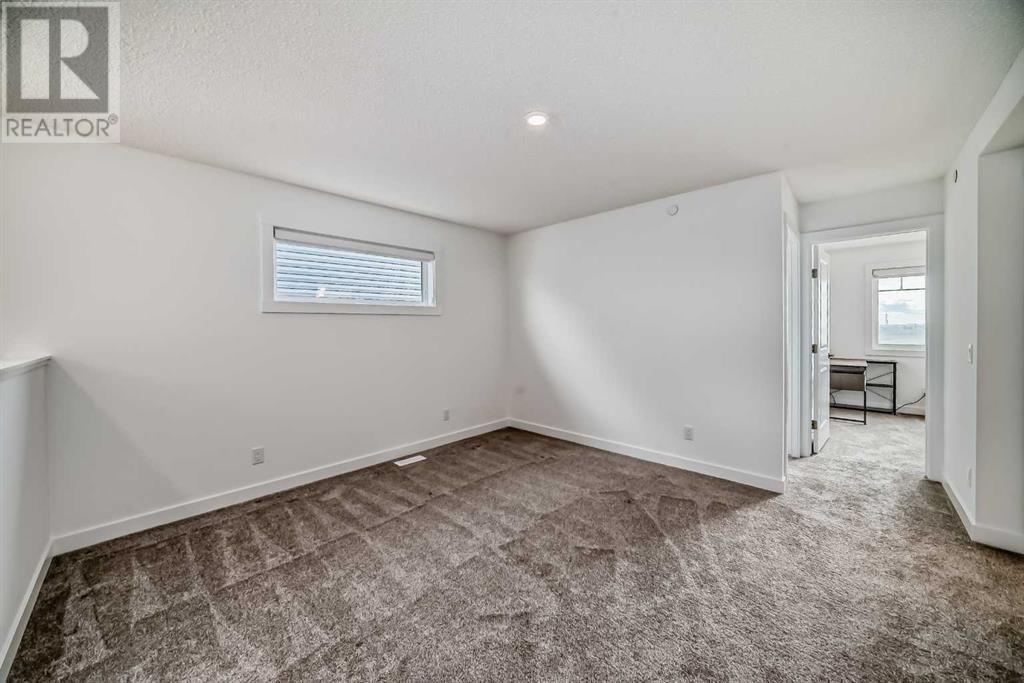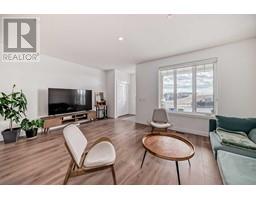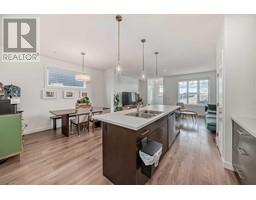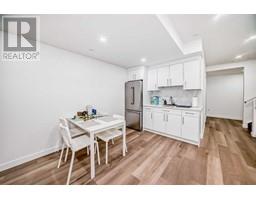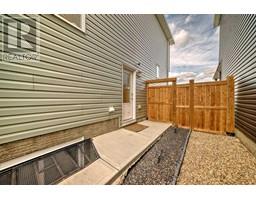Calgary Real Estate Agency
76 Calhoun Common Ne Calgary, Alberta T3P 1R7
5 Bedroom
5 Bathroom
1963.2 sqft
Central Air Conditioning
Central Heating
$729,900
Lacated in the new north community Livingston, facing green space, this stunning 2-storey home features a fully developed basement with a separate side entrance. fully finished basement, 2740 total living space. main floor with open concept, feature main floor bedroom with ensuite, and a extra half bath. heading to upstairs, large bonus room with three good size bedrooms.second floor laundry, 5 pc ensuite. fully finished basement with large size bedroom and full bath. double dettahced garage. this home will not last, book your showing today (id:41531)
Property Details
| MLS® Number | A2176514 |
| Property Type | Single Family |
| Community Name | Livingston |
| Amenities Near By | Park |
| Features | Back Lane, No Smoking Home |
| Parking Space Total | 2 |
| Plan | 2011950 |
Building
| Bathroom Total | 5 |
| Bedrooms Above Ground | 4 |
| Bedrooms Below Ground | 1 |
| Bedrooms Total | 5 |
| Appliances | Refrigerator, Dishwasher, Stove, Microwave, Washer & Dryer |
| Basement Development | Finished |
| Basement Features | Separate Entrance |
| Basement Type | Full (finished) |
| Constructed Date | 2021 |
| Construction Material | Wood Frame |
| Construction Style Attachment | Detached |
| Cooling Type | Central Air Conditioning |
| Exterior Finish | Vinyl Siding |
| Fireplace Present | No |
| Flooring Type | Carpeted, Laminate |
| Foundation Type | Poured Concrete |
| Half Bath Total | 1 |
| Heating Fuel | Natural Gas |
| Heating Type | Central Heating |
| Stories Total | 2 |
| Size Interior | 1963.2 Sqft |
| Total Finished Area | 1963.2 Sqft |
| Type | House |
Parking
| Detached Garage | 2 |
Land
| Acreage | No |
| Fence Type | Partially Fenced |
| Land Amenities | Park |
| Size Frontage | 7.57 M |
| Size Irregular | 334.00 |
| Size Total | 334 M2|0-4,050 Sqft |
| Size Total Text | 334 M2|0-4,050 Sqft |
| Zoning Description | R-g |
Rooms
| Level | Type | Length | Width | Dimensions |
|---|---|---|---|---|
| Second Level | Bedroom | 10.83 Ft x 9.33 Ft | ||
| Second Level | Bedroom | 10.83 Ft x 9.25 Ft | ||
| Second Level | 4pc Bathroom | 9.00 Ft x 4.92 Ft | ||
| Second Level | Bonus Room | 12.08 Ft x 13.25 Ft | ||
| Second Level | Laundry Room | 6.17 Ft x 5.25 Ft | ||
| Second Level | Primary Bedroom | 12.92 Ft x 12.58 Ft | ||
| Second Level | Other | 5.08 Ft x 8.92 Ft | ||
| Second Level | 5pc Bathroom | 12.92 Ft x 5.58 Ft | ||
| Basement | Bedroom | 11.33 Ft x 12.00 Ft | ||
| Basement | 3pc Bathroom | 8.42 Ft x 4.92 Ft | ||
| Basement | Other | 6.50 Ft x 14.00 Ft | ||
| Basement | Other | 17.67 Ft x 17.50 Ft | ||
| Main Level | Living Room | 12.92 Ft x 18.92 Ft | ||
| Main Level | Other | 15.50 Ft x 11.67 Ft | ||
| Main Level | Dining Room | 11.92 Ft x 11.00 Ft | ||
| Main Level | 2pc Bathroom | 5.50 Ft x 4.83 Ft | ||
| Main Level | Other | 5.50 Ft x 4.83 Ft | ||
| Main Level | Bedroom | 9.83 Ft x 8.42 Ft | ||
| Main Level | 4pc Bathroom | 4.92 Ft x 8.33 Ft |
https://www.realtor.ca/real-estate/27599998/76-calhoun-common-ne-calgary-livingston
Interested?
Contact us for more information

