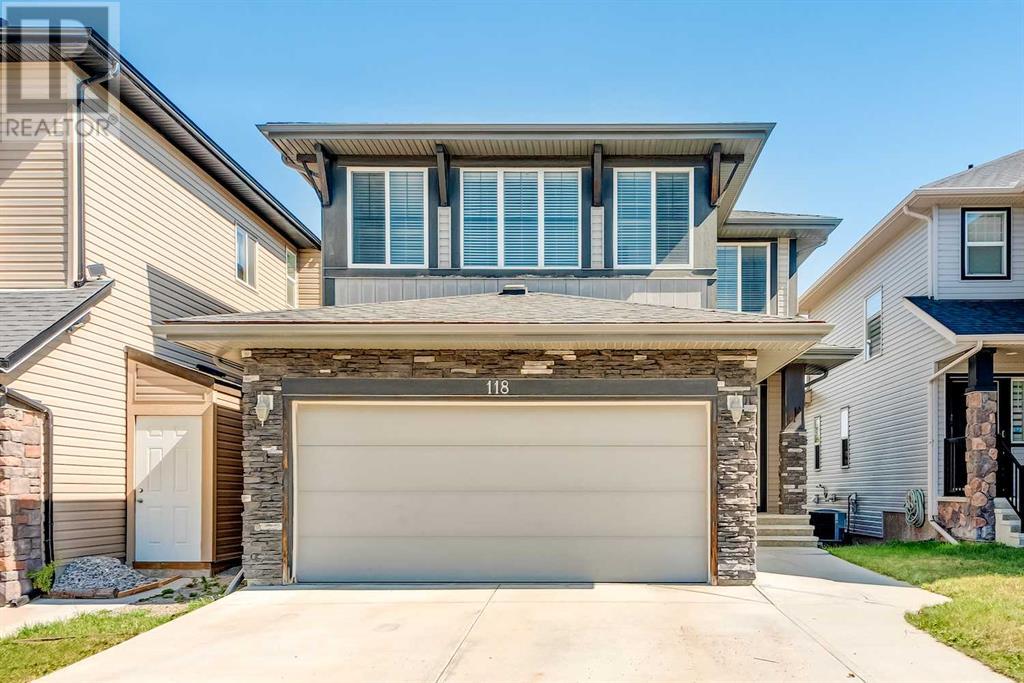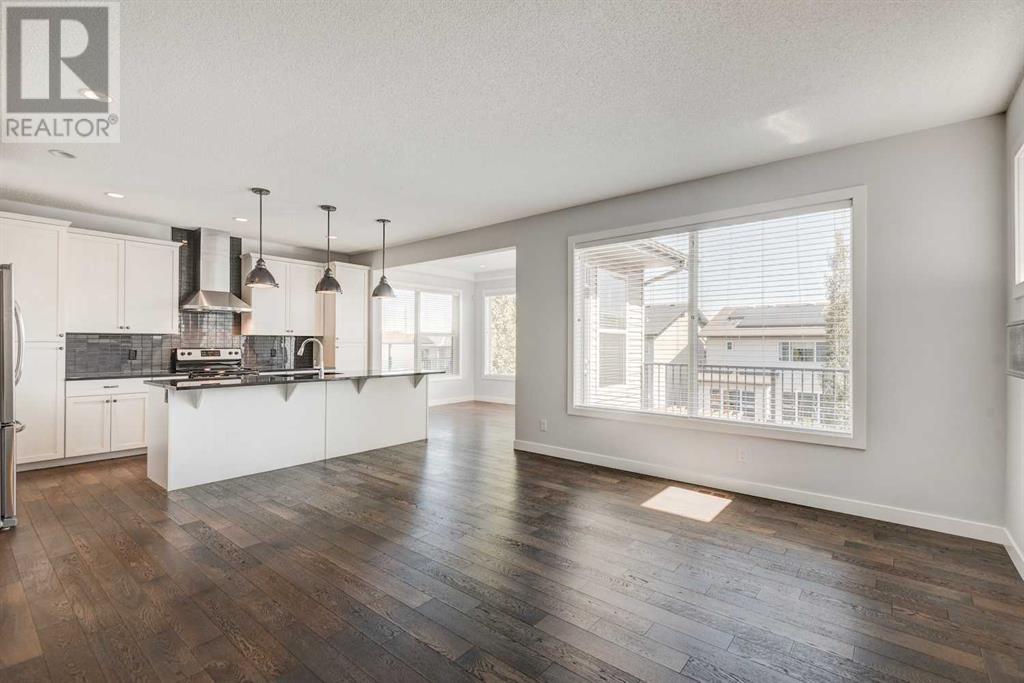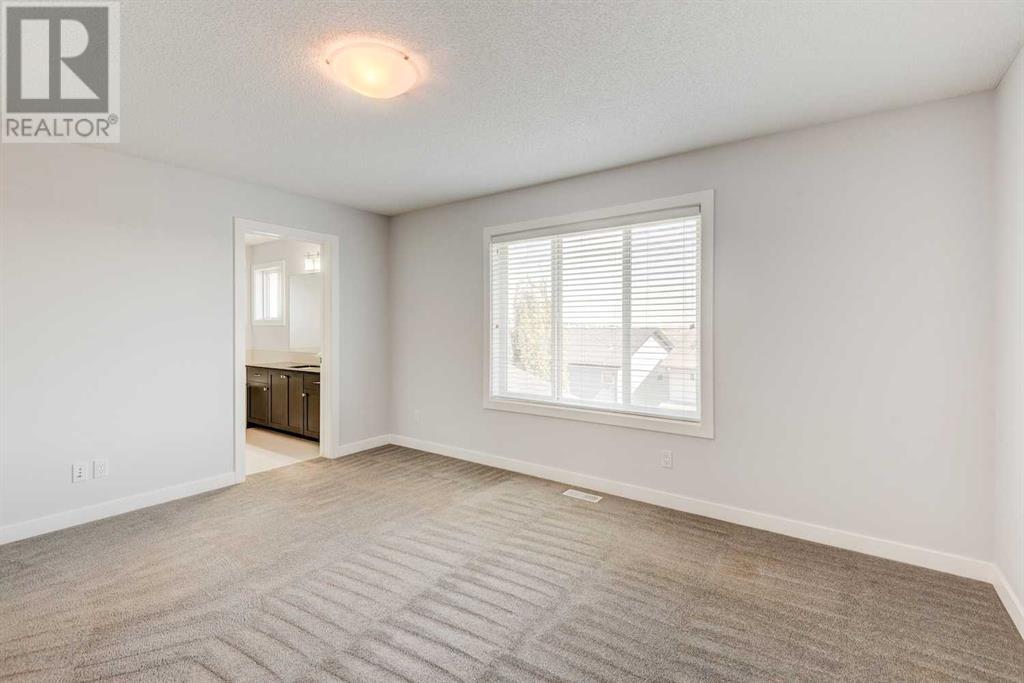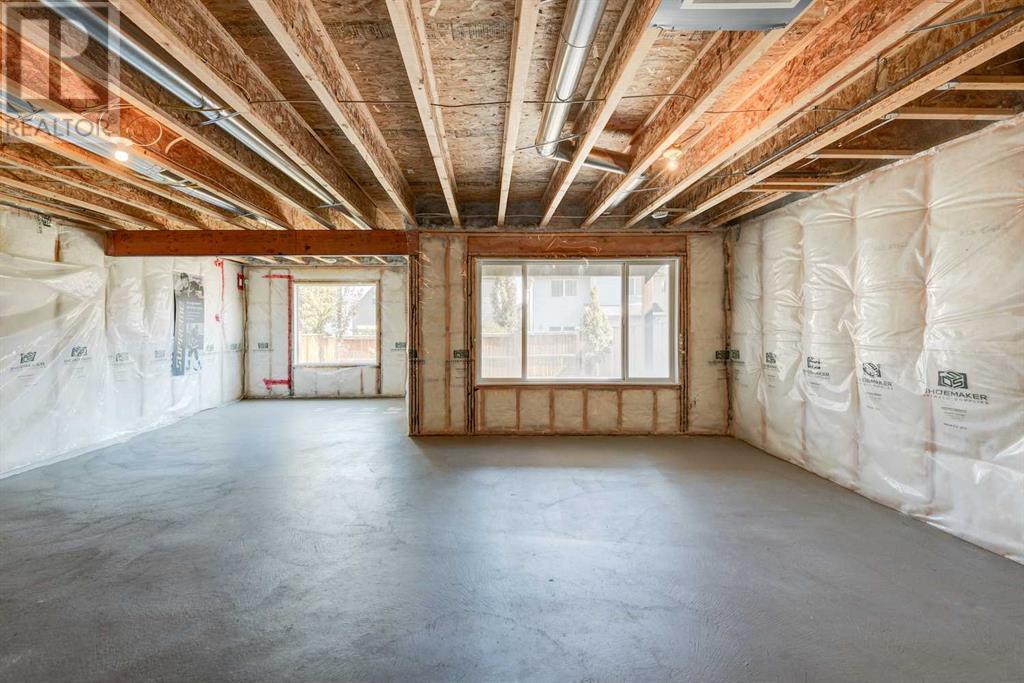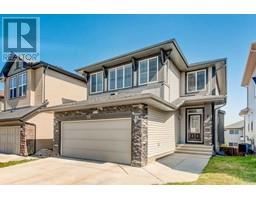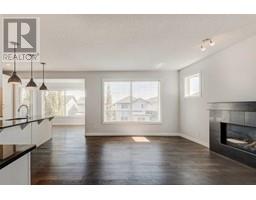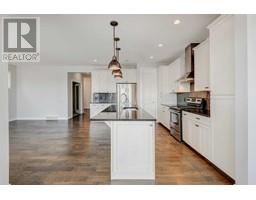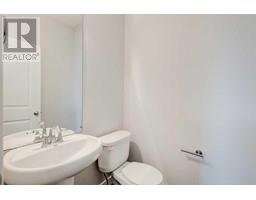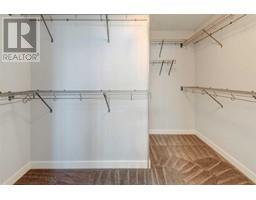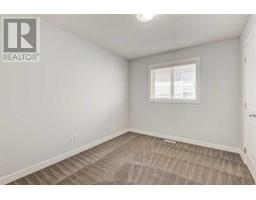3 Bedroom
3 Bathroom
2163 sqft
Fireplace
None
Forced Air
$749,900
Located in a charming cul-de-sac in desirable Panorama Hills, this beautiful 2-storey walkout offers both style and functionality with a brand-new roof. Step into a welcoming foyer that opens to a private home office with double doors. The main level features engineered hardwood floors, a spacious kitchen with granite counters, stylish cabinets, and stainless steel appliances—perfect for cooking and entertaining.The open-concept design includes 9-foot ceilings, large windows, a cozy gas fireplace, pot lights, and custom lighting. A walk-through pantry leads to a mudroom and attached garage for easy access.Upstairs, relax in the master suite with a spa-like 4-piece ensuite and walk-in closet. The spacious bonus room with cathedral ceilings is ideal for movie nights, complete with a privacy door. The unfinished walkout basement, with roughed-in plumbing, is ready for your personal touch.Outside, two large decks and landscaped surroundings create a peaceful backyard retreat. This Panorama Hills gem offers modern comforts, thoughtful design, and convenience—ready to be your next home! (id:41531)
Property Details
|
MLS® Number
|
A2176202 |
|
Property Type
|
Single Family |
|
Community Name
|
Panorama Hills |
|
Amenities Near By
|
Park, Playground, Schools, Shopping |
|
Parking Space Total
|
4 |
|
Plan
|
1110547 |
|
Structure
|
Deck |
Building
|
Bathroom Total
|
3 |
|
Bedrooms Above Ground
|
3 |
|
Bedrooms Total
|
3 |
|
Appliances
|
Washer, Refrigerator, Dishwasher, Stove, Dryer, Hood Fan, Window Coverings, Garage Door Opener |
|
Basement Development
|
Unfinished |
|
Basement Features
|
Walk Out |
|
Basement Type
|
Full (unfinished) |
|
Constructed Date
|
2010 |
|
Construction Material
|
Wood Frame |
|
Construction Style Attachment
|
Detached |
|
Cooling Type
|
None |
|
Fireplace Present
|
Yes |
|
Fireplace Total
|
1 |
|
Flooring Type
|
Carpeted, Ceramic Tile, Hardwood |
|
Foundation Type
|
Poured Concrete |
|
Half Bath Total
|
1 |
|
Heating Type
|
Forced Air |
|
Stories Total
|
2 |
|
Size Interior
|
2163 Sqft |
|
Total Finished Area
|
2163 Sqft |
|
Type
|
House |
Parking
Land
|
Acreage
|
No |
|
Fence Type
|
Fence |
|
Land Amenities
|
Park, Playground, Schools, Shopping |
|
Size Frontage
|
10.36 M |
|
Size Irregular
|
381.00 |
|
Size Total
|
381 M2|4,051 - 7,250 Sqft |
|
Size Total Text
|
381 M2|4,051 - 7,250 Sqft |
|
Zoning Description
|
R-g |
Rooms
| Level |
Type |
Length |
Width |
Dimensions |
|
Second Level |
Bonus Room |
|
|
17.92 Ft x 11.92 Ft |
|
Second Level |
Primary Bedroom |
|
|
14.92 Ft x 12.92 Ft |
|
Second Level |
Bedroom |
|
|
11.92 Ft x 9.42 Ft |
|
Second Level |
Bedroom |
|
|
11.33 Ft x 9.08 Ft |
|
Second Level |
4pc Bathroom |
|
|
10.83 Ft x 9.42 Ft |
|
Second Level |
4pc Bathroom |
|
|
9.33 Ft x 5.00 Ft |
|
Main Level |
Kitchen |
|
|
15.67 Ft x 11.92 Ft |
|
Main Level |
Dining Room |
|
|
11.92 Ft x 9.50 Ft |
|
Main Level |
Living Room |
|
|
15.67 Ft x 13.00 Ft |
|
Main Level |
Den |
|
|
10.92 Ft x 7.92 Ft |
|
Main Level |
Other |
|
|
8.25 Ft x 8.00 Ft |
|
Main Level |
Other |
|
|
12.50 Ft x 9.58 Ft |
|
Main Level |
2pc Bathroom |
|
|
4.83 Ft x 4.50 Ft |
https://www.realtor.ca/real-estate/27595701/118-panora-court-nw-calgary-panorama-hills
