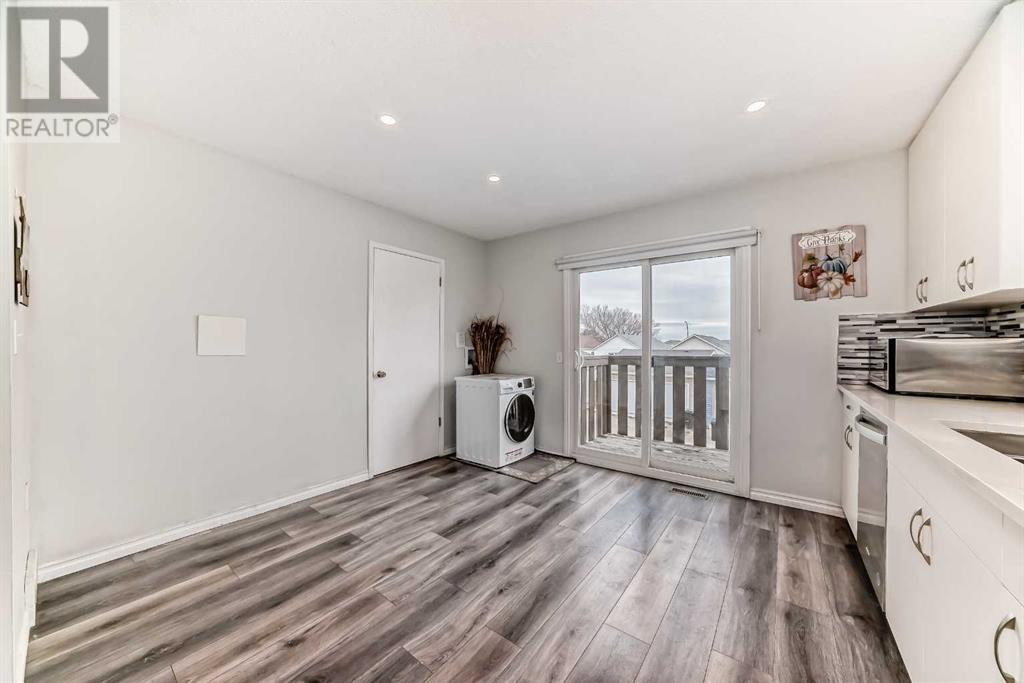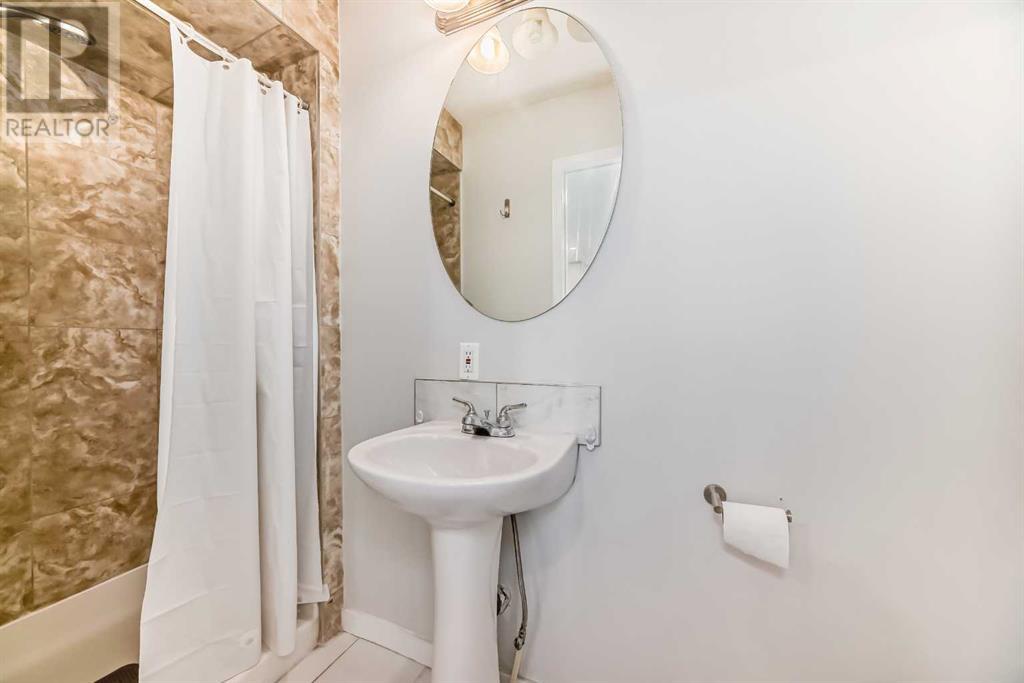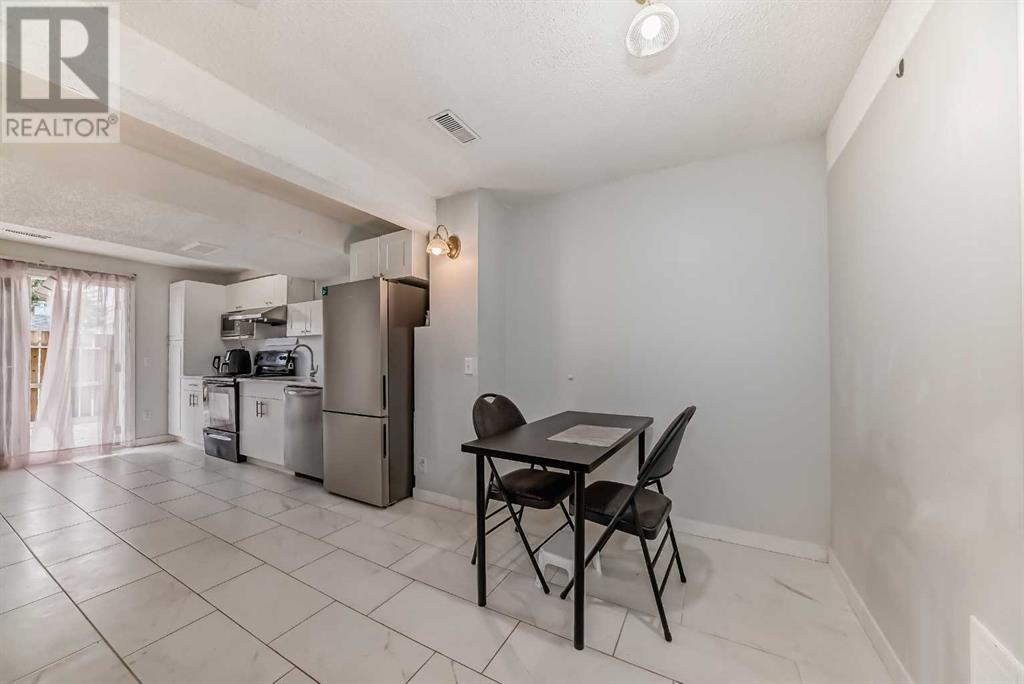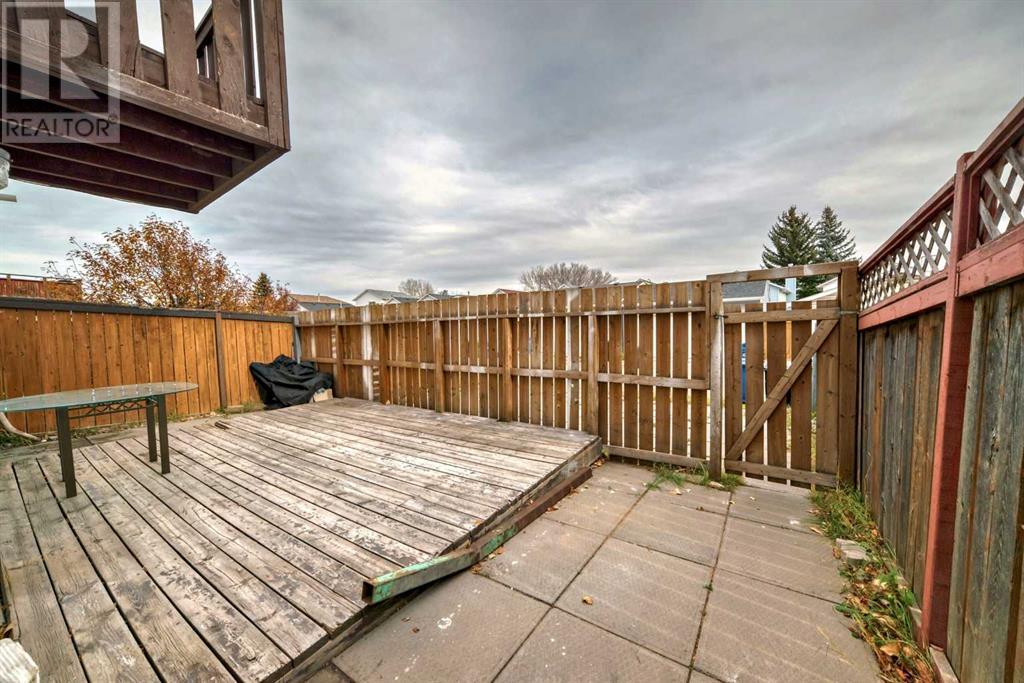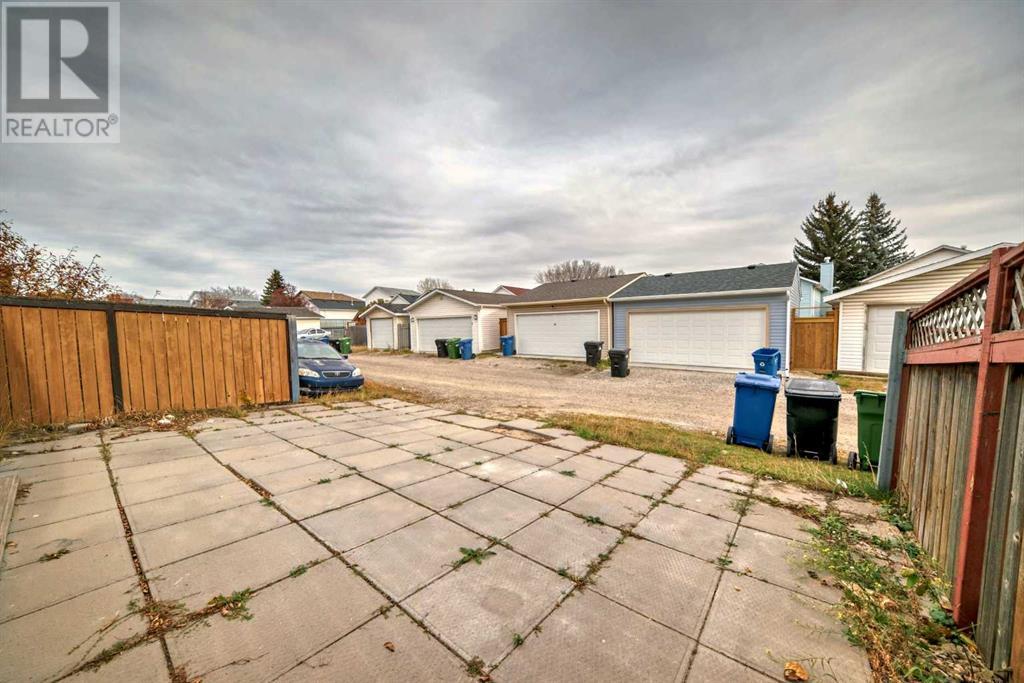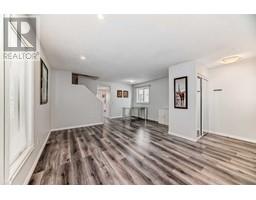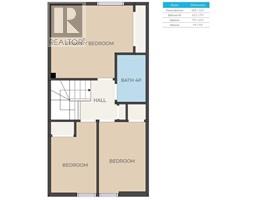Calgary Real Estate Agency
164 Hunterhorn Drive Ne Calgary, Alberta T2K 6H5
$610,000
Renovated and Upgraded – Move-in Ready Home with WALKOUT basement! Over 1617 sqft developed living space! Step inside to discover fresh new flooring, updated closet doors, and an inviting open-concept living and dining area. The NEW KITCHEN features modern finishes, and ample space for an additional cozy breakfast nook. Enjoy the BONUS of a main-floor full 3-piece bathroom. Upstairs, the spacious primary bedroom, a beautifully updated full bathroom, and two additional bedrooms complete this level. The WALKOUT basement expands your living area further, featuring two more bedrooms, an additional full bathroom, and a second laundry area. BONUS large single attached garage. PERFECT LOCATION for Family Convenience. Just minutes away from schools, daycare, and community shopping amenities. A 3-minute drive to Alex Munro School (K-6), and 4 minutes to Sir John A. Macdonald (7-9) and the highly-ranked John G. Diefenbaker High School (10-12). Walk to nearby plaza with Save-On-Foods, dining options, an Asian grocery store and more. Only 4 mins drive to Deerfoot City Plaza with almost everything you need and great place to have fun and relax with your family! The home is also conveniently located with easy access to 4 St, Centre St, and Deerfoot Trail. Don’t wait – check out the pictures and call your favorite Realtor today for a viewing! (id:41531)
Open House
This property has open houses!
1:00 pm
Ends at:4:00 pm
Property Details
| MLS® Number | A2176214 |
| Property Type | Single Family |
| Community Name | Huntington Hills |
| Amenities Near By | Playground, Schools, Shopping |
| Features | Back Lane, Pvc Window |
| Parking Space Total | 4 |
| Plan | 8910477 |
| Structure | Deck |
Building
| Bathroom Total | 3 |
| Bedrooms Above Ground | 3 |
| Bedrooms Below Ground | 2 |
| Bedrooms Total | 5 |
| Appliances | Washer, Refrigerator, Range - Electric, Dishwasher, Dryer, Hood Fan |
| Basement Development | Finished |
| Basement Features | Separate Entrance, Walk Out |
| Basement Type | Full (finished) |
| Constructed Date | 1989 |
| Construction Material | Wood Frame |
| Construction Style Attachment | Detached |
| Cooling Type | None |
| Fireplace Present | No |
| Flooring Type | Laminate |
| Foundation Type | Poured Concrete |
| Heating Type | Forced Air |
| Stories Total | 2 |
| Size Interior | 1155.5 Sqft |
| Total Finished Area | 1155.5 Sqft |
| Type | House |
Parking
| Parking Pad | |
| Attached Garage | 1 |
Land
| Acreage | No |
| Fence Type | Fence |
| Land Amenities | Playground, Schools, Shopping |
| Size Frontage | 6.97 M |
| Size Irregular | 2777.00 |
| Size Total | 2777 Sqft|0-4,050 Sqft |
| Size Total Text | 2777 Sqft|0-4,050 Sqft |
| Zoning Description | R-cg |
Rooms
| Level | Type | Length | Width | Dimensions |
|---|---|---|---|---|
| Second Level | Primary Bedroom | 13.67 Ft x 12.42 Ft | ||
| Second Level | 4pc Bathroom | 7.75 Ft x 4.92 Ft | ||
| Second Level | Bedroom | 11.33 Ft x 7.75 Ft | ||
| Second Level | Bedroom | 9.25 Ft x 7.75 Ft | ||
| Basement | Bedroom | 15.50 Ft x 6.67 Ft | ||
| Basement | Bedroom | 10.75 Ft x 7.58 Ft | ||
| Basement | Other | 8.50 Ft x 8.33 Ft | ||
| Basement | Kitchen | 14.17 Ft x 7.92 Ft | ||
| Basement | 3pc Bathroom | 5.25 Ft x 4.67 Ft | ||
| Main Level | 3pc Bathroom | 9.67 Ft x 2.92 Ft | ||
| Main Level | Eat In Kitchen | 14.33 Ft x 12.67 Ft | ||
| Main Level | Dining Room | 12.33 Ft x 8.58 Ft | ||
| Main Level | Living Room | 16.00 Ft x 11.75 Ft | ||
| Main Level | Other | 5.67 Ft x 4.50 Ft |
https://www.realtor.ca/real-estate/27595599/164-hunterhorn-drive-ne-calgary-huntington-hills
Interested?
Contact us for more information









