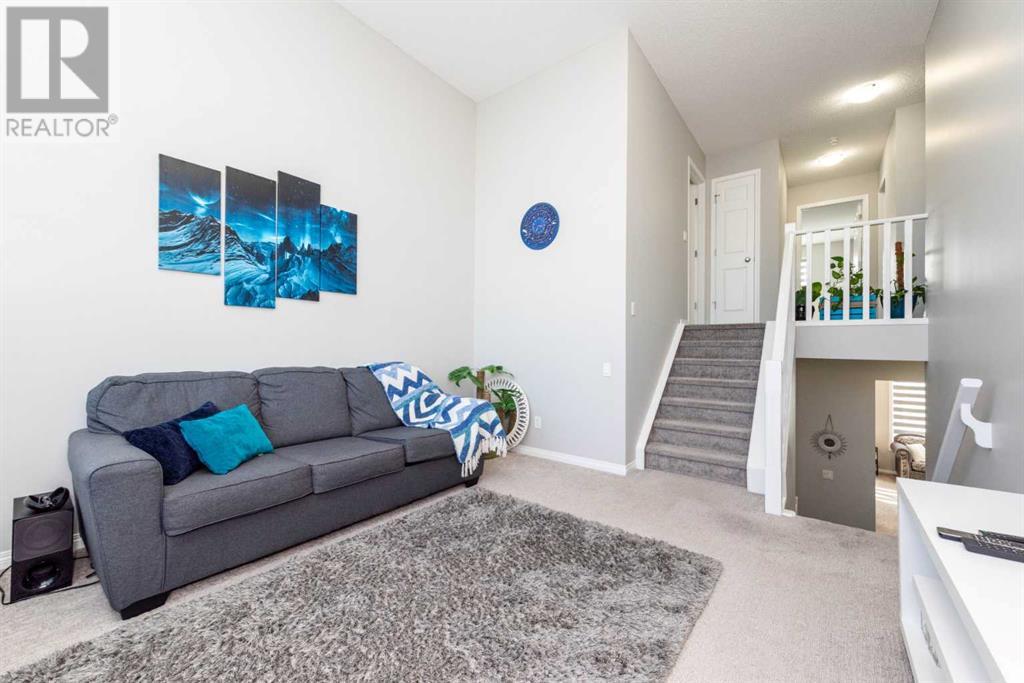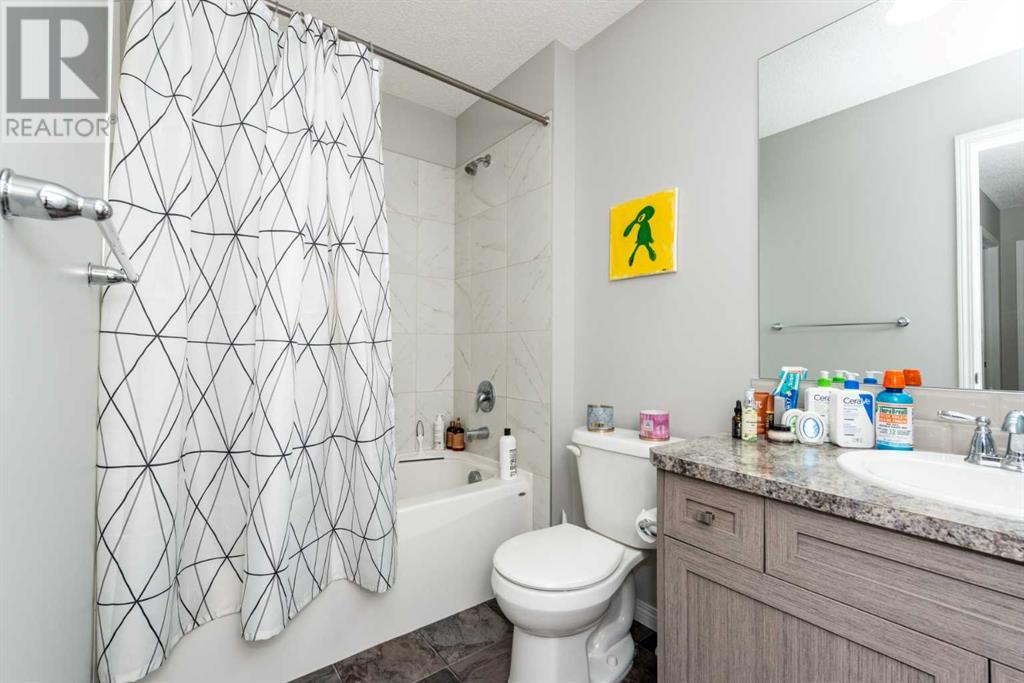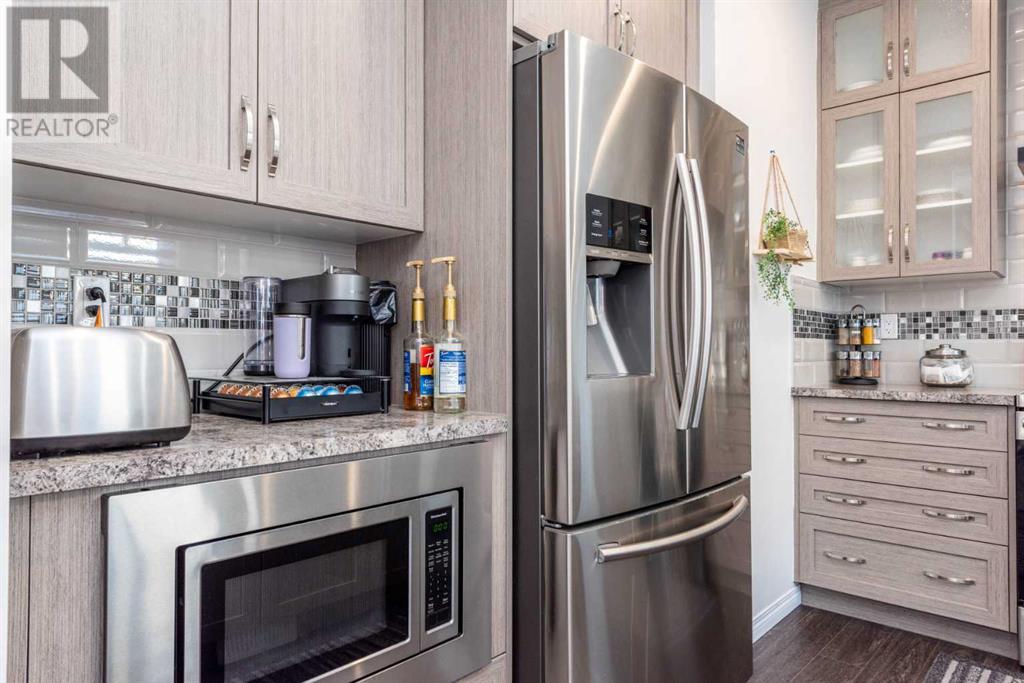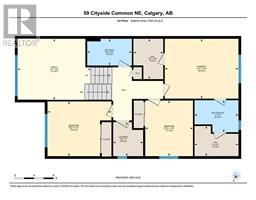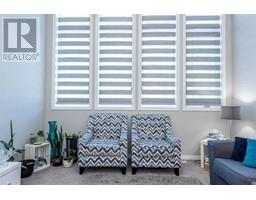5 Bedroom
4 Bathroom
1859.16 sqft
Fireplace
None
Forced Air
$699,900
Immaculate 2-Storey Home in Cityscape with Premium Upgrades Throughout!Welcome to this stunning two-storey home in the heart of Cityscape, Calgary! Built in 2018 and lovingly maintained by the original owners, this home combines modern upgrades with a functional layout. Prime location just minutes to Stoney Trail, Deerfoot Trail, shopping, and all amenities.The main floor boasts an upgraded kitchen with full-height cabinetry, decorative glass inserts, and premium appliances, including a built-in microwave, upgraded stove, dishwasher, and ice-and-water fridge and a stylish chimney hood fan. A stone-surround gas fireplace, and tray ceiling in the living room add elegance, with pot lights enhancing the ambiance throughout. The dining area opens onto a west-facing deck and beautifully landscaped backyard—perfect for outdoor relaxation.The main floor is finished with sleek laminate flooring and carpet in living room, while the upgraded railing provides an open and spacious feel. Upstairs, you’ll find a large family room, a spacious primary bedroom with a four-piece ensuite and walk-in closet, two additional bedrooms, and a convenient upper-floor laundry.The fully finished, builder-developed basement adds two more bedrooms and a bathroom, providing versatile space for family or guests. Complete with a double attached front garage, this home offers excellent value, stylish features, and a prime location. Don’t miss the opportunity to make this beautiful property your new home at an amazing price. (id:41531)
Property Details
|
MLS® Number
|
A2176218 |
|
Property Type
|
Single Family |
|
Community Name
|
Cityscape |
|
Amenities Near By
|
Park, Playground, Shopping |
|
Features
|
See Remarks, Level |
|
Parking Space Total
|
4 |
|
Plan
|
1910399 |
|
Structure
|
Deck |
Building
|
Bathroom Total
|
4 |
|
Bedrooms Above Ground
|
3 |
|
Bedrooms Below Ground
|
2 |
|
Bedrooms Total
|
5 |
|
Appliances
|
Dishwasher, Stove, Microwave, Window Coverings, Washer & Dryer |
|
Basement Development
|
Finished |
|
Basement Type
|
Full (finished) |
|
Constructed Date
|
2018 |
|
Construction Material
|
Wood Frame |
|
Construction Style Attachment
|
Detached |
|
Cooling Type
|
None |
|
Exterior Finish
|
Vinyl Siding |
|
Fireplace Present
|
Yes |
|
Fireplace Total
|
1 |
|
Flooring Type
|
Carpeted, Laminate |
|
Foundation Type
|
Poured Concrete |
|
Half Bath Total
|
1 |
|
Heating Type
|
Forced Air |
|
Stories Total
|
2 |
|
Size Interior
|
1859.16 Sqft |
|
Total Finished Area
|
1859.16 Sqft |
|
Type
|
House |
Parking
Land
|
Acreage
|
No |
|
Fence Type
|
Fence |
|
Land Amenities
|
Park, Playground, Shopping |
|
Size Depth
|
26.9 M |
|
Size Frontage
|
9.5 M |
|
Size Irregular
|
256.00 |
|
Size Total
|
256 M2|0-4,050 Sqft |
|
Size Total Text
|
256 M2|0-4,050 Sqft |
|
Zoning Description
|
Dc |
Rooms
| Level |
Type |
Length |
Width |
Dimensions |
|
Lower Level |
4pc Bathroom |
|
|
8.00 Ft x 4.92 Ft |
|
Lower Level |
Bedroom |
|
|
10.25 Ft x 15.08 Ft |
|
Lower Level |
Bedroom |
|
|
12.08 Ft x 9.08 Ft |
|
Main Level |
2pc Bathroom |
|
|
5.08 Ft x 4.75 Ft |
|
Main Level |
Dining Room |
|
|
11.17 Ft x 8.25 Ft |
|
Main Level |
Kitchen |
|
|
11.17 Ft x 9.83 Ft |
|
Main Level |
Living Room |
|
|
12.83 Ft x 17.58 Ft |
|
Upper Level |
4pc Bathroom |
|
|
5.50 Ft x 9.17 Ft |
|
Upper Level |
4pc Bathroom |
|
|
6.58 Ft x 9.00 Ft |
|
Upper Level |
Bedroom |
|
|
11.42 Ft x 9.83 Ft |
|
Upper Level |
Bedroom |
|
|
11.17 Ft x 13.17 Ft |
|
Upper Level |
Family Room |
|
|
12.50 Ft x 15.00 Ft |
|
Upper Level |
Laundry Room |
|
|
7.00 Ft x 6.17 Ft |
|
Upper Level |
Primary Bedroom |
|
|
12.25 Ft x 15.08 Ft |
https://www.realtor.ca/real-estate/27595696/59-cityside-common-ne-calgary-cityscape























