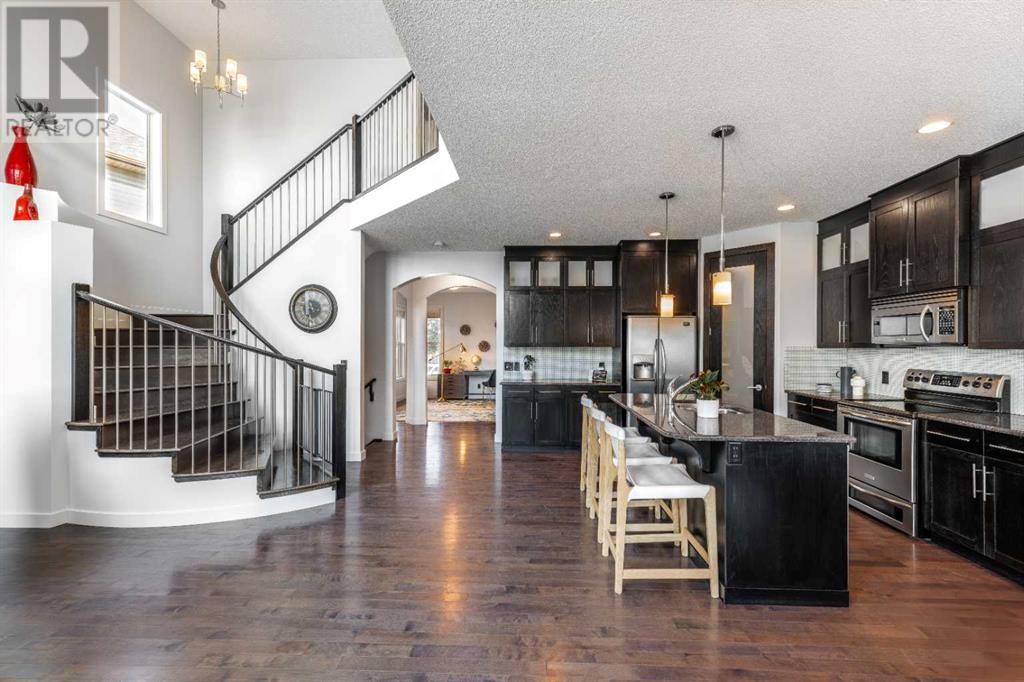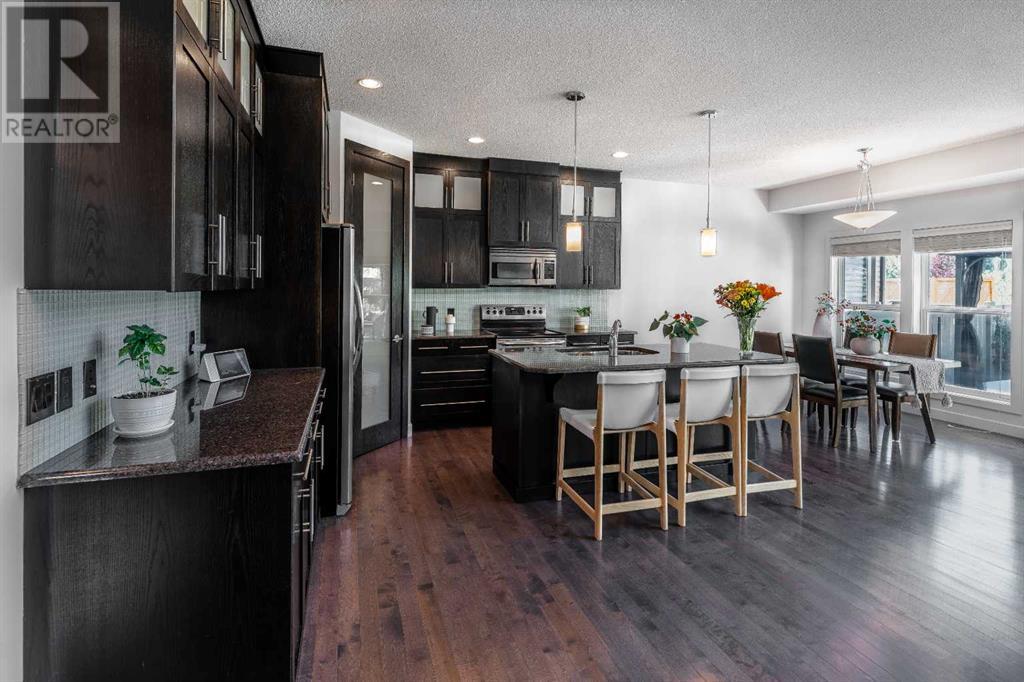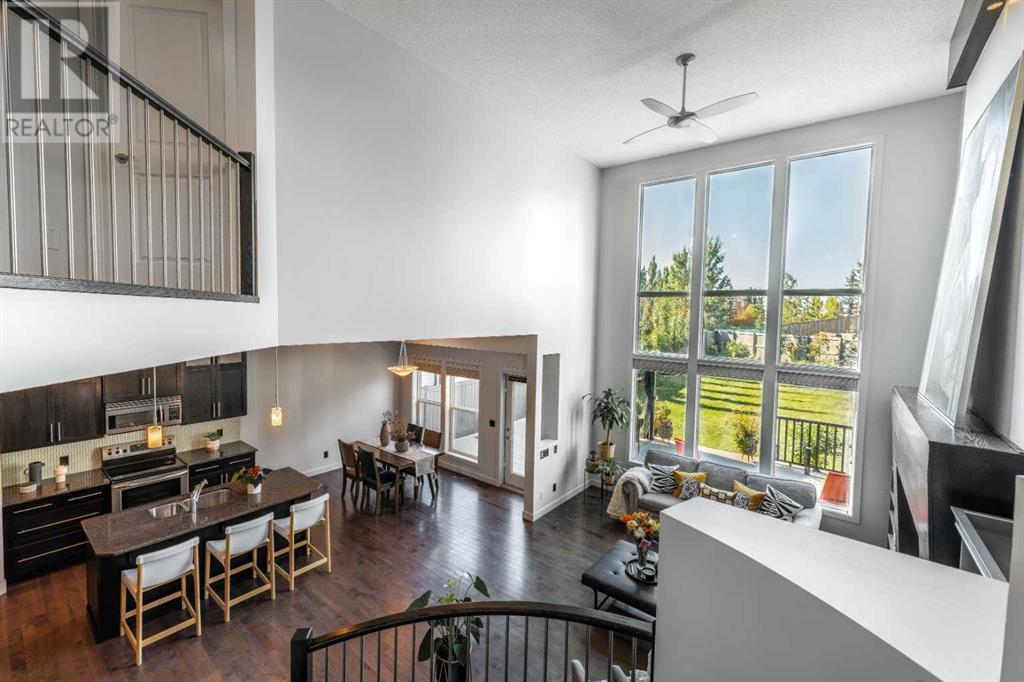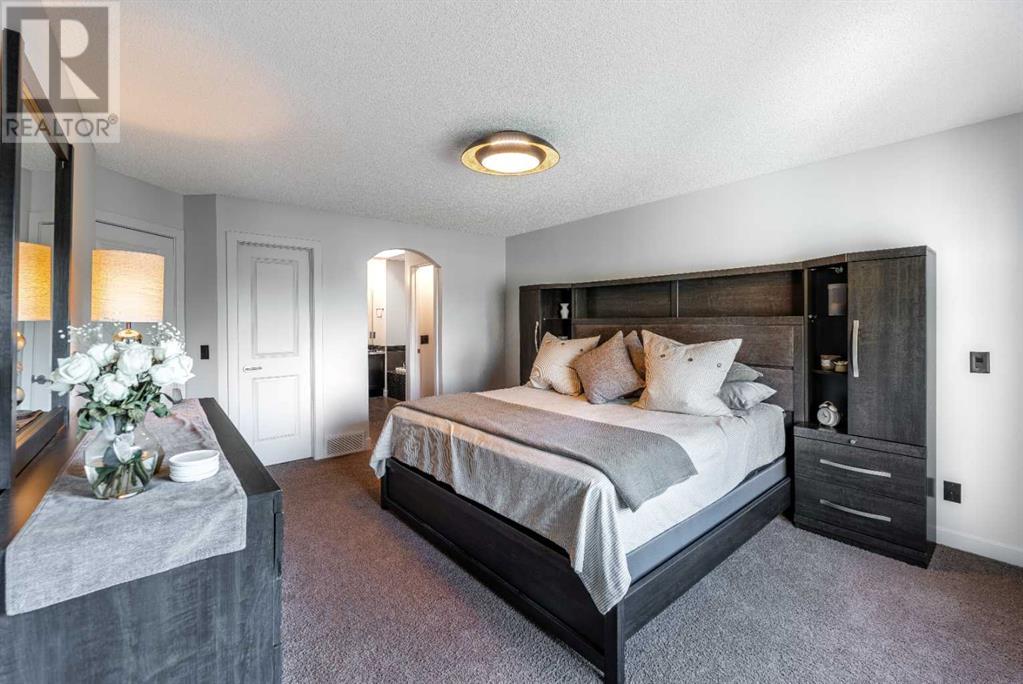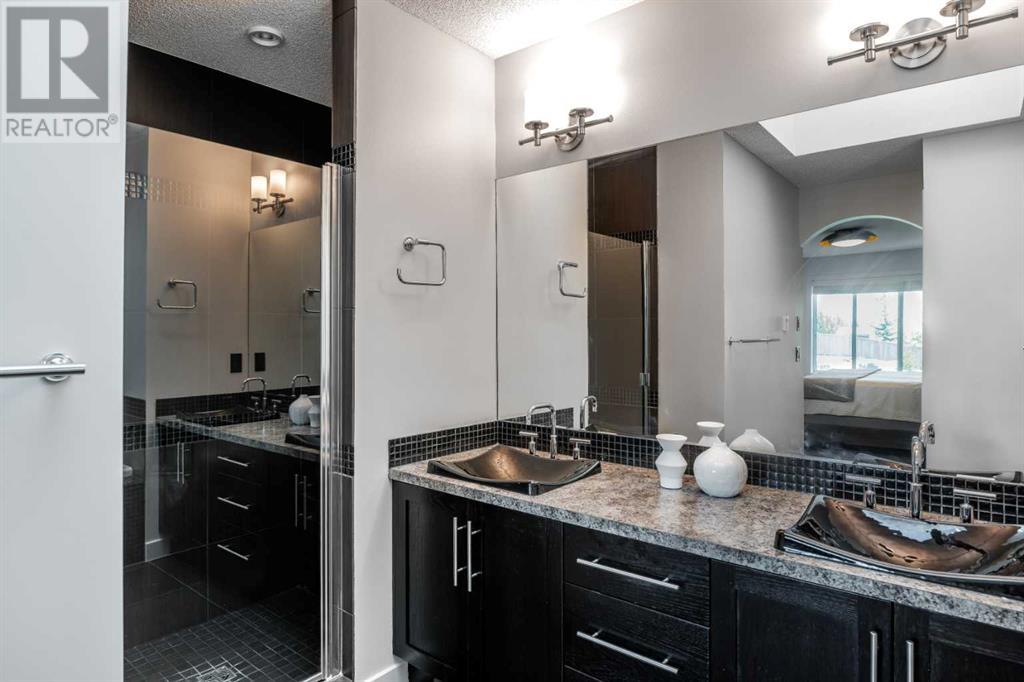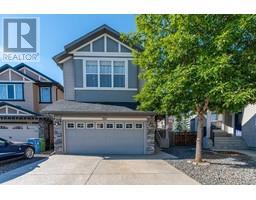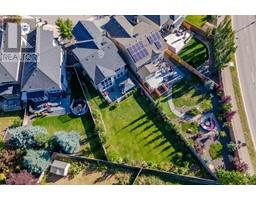Calgary Real Estate Agency
100 Cranridge Crescent Se Calgary, Alberta T3M 0J3
$949,900
***Join us for an Open House on Saturday, November 2nd, from 1-3 PM! Don’t miss this opportunity to explore this wonderful property—see you there!*** Welcome to Your Dream Home in Cranston! This stunning CUSTOM-BUILT home offers unparalleled space and style, nestled on one of the LARGEST LOTS IN THE ENTIRE COMMUNITY! Enjoy the expansive SOUTH-FACING BACKYARD, complete with a massive custom COMPOSITE DECK—perfect for soaking up the sun or entertaining guests. Step inside and be captivated by the NATURAL LIGHT flooding through the front office, setting the tone for the bright and airy ambiance throughout. The main floor boasts a living area with soaring HIGH 20-FOOT CEILINGS and a show-stopping custom fireplace, CENTRAL A/C, framed by FLOOR-TO-CEILING WINDOWS that bathe the space in light. The gourmet chef's kitchen is a culinary paradise, featuring ample counter space, a LARGE ISLAND with a breakfast bar, a spacious dining area, and a WALK-IN PANTRY for all your storage needs. Ascend the striking curved staircase to discover a serene primary suite, complete with south-facing windows, a walk-in closet, and a luxurious 5-piece ensuite. Two additional large bedrooms, a 4-piece bathroom, and a versatile BONUS ROOM—ideal for a movie theatre, kids' play area, or second home office—complete the upper level. The FULLY FINISHED BASEMENT adds even more living space, featuring a large bedroom, a full bathroom, and plenty of storage. With TALL 8-FOOT DOORS throughout and an attached double garage offering generous ceiling height for potential hoist installation, this home offers both grandeur and practicality. Located in the award-winning community of Cranston, you're just a short walk from shopping, parks, and schools. Don’t miss this rare opportunity to own a one-of-a-kind property—schedule your showing today! (id:41531)
Open House
This property has open houses!
1:00 pm
Ends at:3:00 pm
Property Details
| MLS® Number | A2176238 |
| Property Type | Single Family |
| Community Name | Cranston |
| Amenities Near By | Park, Playground, Recreation Nearby, Schools, Shopping |
| Community Features | Fishing |
| Features | Pvc Window, No Neighbours Behind, Closet Organizers, No Smoking Home, Level, Gas Bbq Hookup, Parking |
| Parking Space Total | 4 |
| Plan | 0716326 |
| Structure | Deck |
Building
| Bathroom Total | 4 |
| Bedrooms Above Ground | 3 |
| Bedrooms Below Ground | 1 |
| Bedrooms Total | 4 |
| Amenities | Clubhouse |
| Appliances | Refrigerator, Oven - Electric, Dishwasher, Stove, Microwave, Microwave Range Hood Combo, Window Coverings, Garage Door Opener, Washer & Dryer |
| Basement Development | Finished |
| Basement Type | Full (finished) |
| Constructed Date | 2007 |
| Construction Material | Wood Frame |
| Construction Style Attachment | Detached |
| Cooling Type | Central Air Conditioning |
| Exterior Finish | Stone, Vinyl Siding |
| Fireplace Present | Yes |
| Fireplace Total | 1 |
| Flooring Type | Carpeted, Ceramic Tile, Hardwood |
| Foundation Type | Poured Concrete |
| Half Bath Total | 1 |
| Heating Fuel | Natural Gas |
| Heating Type | Forced Air |
| Stories Total | 2 |
| Size Interior | 2306.9 Sqft |
| Total Finished Area | 2306.9 Sqft |
| Type | House |
Parking
| Attached Garage | 2 |
Land
| Acreage | No |
| Fence Type | Fence |
| Land Amenities | Park, Playground, Recreation Nearby, Schools, Shopping |
| Landscape Features | Landscaped, Lawn |
| Size Depth | 56.26 M |
| Size Frontage | 23.27 M |
| Size Irregular | 667.00 |
| Size Total | 667 M2|4,051 - 7,250 Sqft |
| Size Total Text | 667 M2|4,051 - 7,250 Sqft |
| Zoning Description | R-g |
Rooms
| Level | Type | Length | Width | Dimensions |
|---|---|---|---|---|
| Basement | 3pc Bathroom | 2.74 M x 1.55 M | ||
| Basement | Bedroom | 4.85 M x 3.83 M | ||
| Basement | Recreational, Games Room | 7.90 M x 6.25 M | ||
| Basement | Storage | 3.96 M x 1.50 M | ||
| Basement | Furnace | 2.95 M x 3.00 M | ||
| Main Level | 2pc Bathroom | 1.55 M x 1.50 M | ||
| Main Level | Dining Room | 3.83 M x 2.82 M | ||
| Main Level | Family Room | 4.44 M x 8.03 M | ||
| Main Level | Foyer | 2.31 M x 1.80 M | ||
| Main Level | Kitchen | 3.83 M x 4.04 M | ||
| Main Level | Laundry Room | 1.73 M x 3.83 M | ||
| Main Level | Office | 3.07 M x 3.51 M | ||
| Upper Level | 4pc Bathroom | 2.54 M x 1.55 M | ||
| Upper Level | 4pc Bathroom | 3.94 M x 3.33 M | ||
| Upper Level | Bedroom | 3.07 M x 3.38 M | ||
| Upper Level | Bedroom | 3.07 M x 3.38 M | ||
| Upper Level | Living Room | 5.49 M x 4.44 M | ||
| Upper Level | Primary Bedroom | 4.06 M x 5.08 M |
https://www.realtor.ca/real-estate/27595697/100-cranridge-crescent-se-calgary-cranston
Interested?
Contact us for more information







