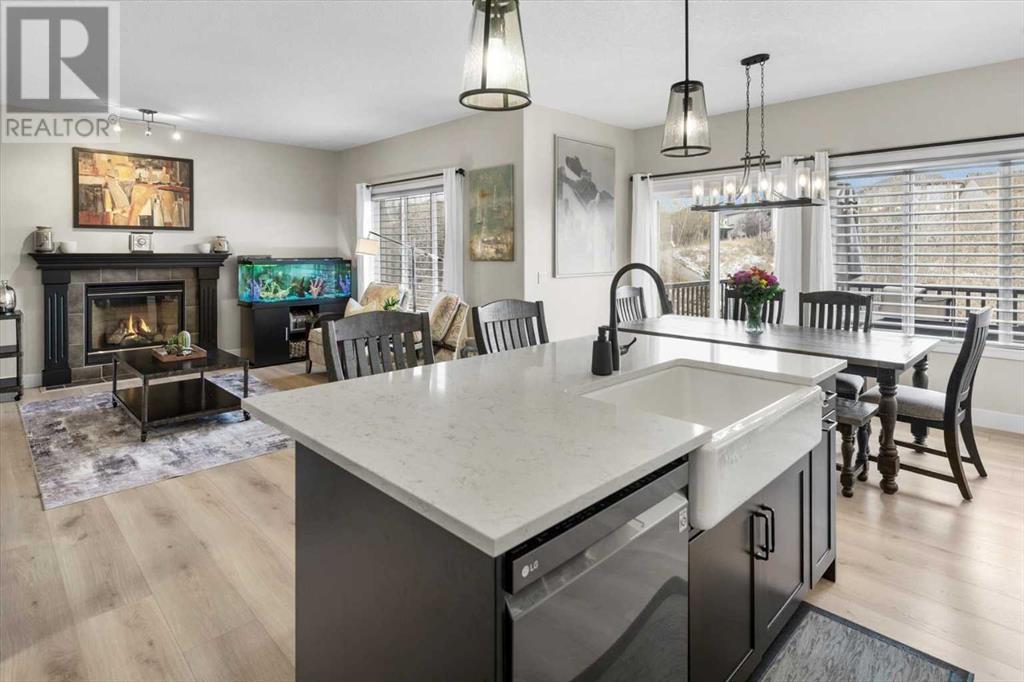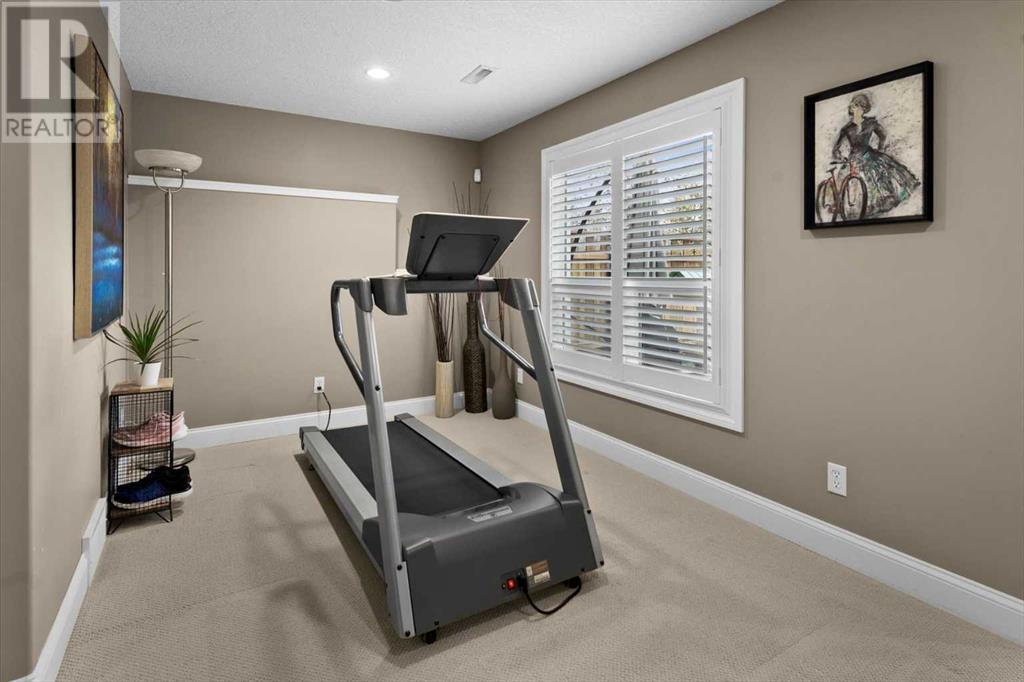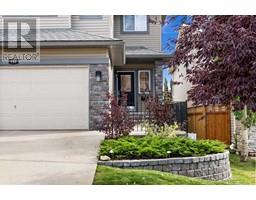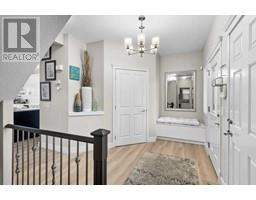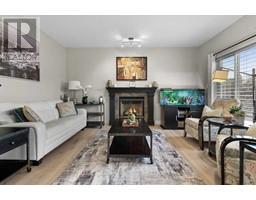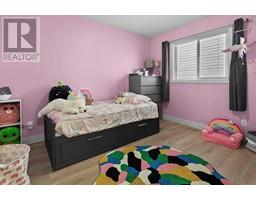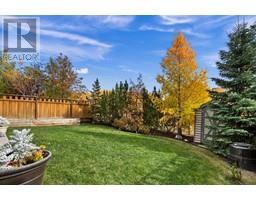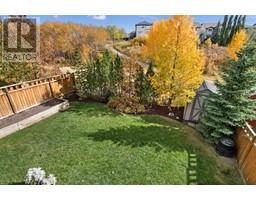4 Bedroom
4 Bathroom
2017.7 sqft
Fireplace
Central Air Conditioning
Forced Air
Landscaped
$850,000
Tucked along a peaceful ravine and pathway, this beautifully renovated home offers stunning views in every season, with autumn’s golden leaves creating a breathtaking backdrop. From the upper deck, you can also enjoy panoramic mountain views. The pathway behind the home leads to nearby amenities, including the Rocky Ridge Co-op, blending convenience with nature.Wide-plank white oak laminate flooring extends throughout the main and upper levels, adding warmth and character to every room. The renovated kitchen combines style and function with ample cabinetry, a full wall of counter space, a beverage fridge, and a display cabinet with glass doors. A striking tile backsplash features custom detail above the five-burner gas stove, creating a beautiful focal point, while the island—with its rich espresso-toned cabinetry and farmhouse sink—anchors the space. The kitchen opens to a spacious dining nook with access to the back deck, where you can relax and enjoy the ravine views, and connects seamlessly to the inviting family room, centred around a cozy fireplace.The laundry/mudroom offers practicality with newer washer and dryer (2023), built-in cabinets, a laundry sink, and access to the heated garage—a welcome feature during winter months. In addition to these thoughtful updates, the home also benefits from a new air conditioning system installed in 2022, a high-efficiency furnace added the same year, and a hot water tank replaced in 2019.Upstairs, the bonus room offers versatility, providing enough space for multiple zones. Three well-appointed bedrooms include the primary suite, which overlooks the ravine and features a walk-in closet and an ensuite with dual sinks, a jetted tub, and a separate shower.The walkout basement is bright and welcoming, with a large recreation room, a fourth bedroom, and a full bathroom. The covered back deck offers privacy, surrounded by mature trees, and the yard includes a storage shed for added convenience. Whether enjoying mountai n views from the upper deck or taking a stroll along the ravine pathway, this home offers a seamless blend of natural beauty, modern comforts, and thoughtful upgrades. (id:41531)
Property Details
|
MLS® Number
|
A2174954 |
|
Property Type
|
Single Family |
|
Community Name
|
Rocky Ridge |
|
Amenities Near By
|
Park, Playground, Recreation Nearby, Shopping |
|
Features
|
See Remarks |
|
Parking Space Total
|
4 |
|
Plan
|
0412892 |
|
Structure
|
Deck |
|
View Type
|
View |
Building
|
Bathroom Total
|
4 |
|
Bedrooms Above Ground
|
3 |
|
Bedrooms Below Ground
|
1 |
|
Bedrooms Total
|
4 |
|
Amenities
|
Recreation Centre |
|
Appliances
|
Washer, Refrigerator, Gas Stove(s), Dishwasher, Oven, Dryer, Microwave, Window Coverings, Garage Door Opener |
|
Basement Development
|
Finished |
|
Basement Features
|
Walk Out |
|
Basement Type
|
Full (finished) |
|
Constructed Date
|
2006 |
|
Construction Material
|
Wood Frame |
|
Construction Style Attachment
|
Detached |
|
Cooling Type
|
Central Air Conditioning |
|
Exterior Finish
|
Stone, Vinyl Siding |
|
Fireplace Present
|
Yes |
|
Fireplace Total
|
1 |
|
Flooring Type
|
Carpeted, Laminate, Tile |
|
Foundation Type
|
Poured Concrete |
|
Half Bath Total
|
1 |
|
Heating Fuel
|
Natural Gas |
|
Heating Type
|
Forced Air |
|
Stories Total
|
2 |
|
Size Interior
|
2017.7 Sqft |
|
Total Finished Area
|
2017.7 Sqft |
|
Type
|
House |
Parking
|
Attached Garage
|
2 |
|
Garage
|
|
|
Heated Garage
|
|
Land
|
Acreage
|
No |
|
Fence Type
|
Fence |
|
Land Amenities
|
Park, Playground, Recreation Nearby, Shopping |
|
Landscape Features
|
Landscaped |
|
Size Depth
|
39.93 M |
|
Size Frontage
|
11.81 M |
|
Size Irregular
|
436.00 |
|
Size Total
|
436 M2|4,051 - 7,250 Sqft |
|
Size Total Text
|
436 M2|4,051 - 7,250 Sqft |
|
Zoning Description
|
R-cg |
Rooms
| Level |
Type |
Length |
Width |
Dimensions |
|
Basement |
3pc Bathroom |
|
|
7.00 Ft x 6.58 Ft |
|
Basement |
Bedroom |
|
|
10.75 Ft x 12.75 Ft |
|
Basement |
Recreational, Games Room |
|
|
25.83 Ft x 18.25 Ft |
|
Basement |
Furnace |
|
|
10.92 Ft x 9.67 Ft |
|
Main Level |
2pc Bathroom |
|
|
4.67 Ft x 6.00 Ft |
|
Main Level |
Dining Room |
|
|
15.42 Ft x 6.08 Ft |
|
Main Level |
Kitchen |
|
|
7.83 Ft x 15.92 Ft |
|
Main Level |
Laundry Room |
|
|
6.17 Ft x 9.58 Ft |
|
Main Level |
Living Room |
|
|
19.50 Ft x 15.42 Ft |
|
Upper Level |
4pc Bathroom |
|
|
7.50 Ft x 5.00 Ft |
|
Upper Level |
5pc Bathroom |
|
|
7.67 Ft x 11.67 Ft |
|
Upper Level |
Bedroom |
|
|
11.42 Ft x 9.08 Ft |
|
Upper Level |
Bedroom |
|
|
12.33 Ft x 12.92 Ft |
|
Upper Level |
Bonus Room |
|
|
19.00 Ft x 13.58 Ft |
|
Upper Level |
Primary Bedroom |
|
|
14.25 Ft x 13.00 Ft |
https://www.realtor.ca/real-estate/27597919/162-rockyspring-circle-nw-calgary-rocky-ridge










