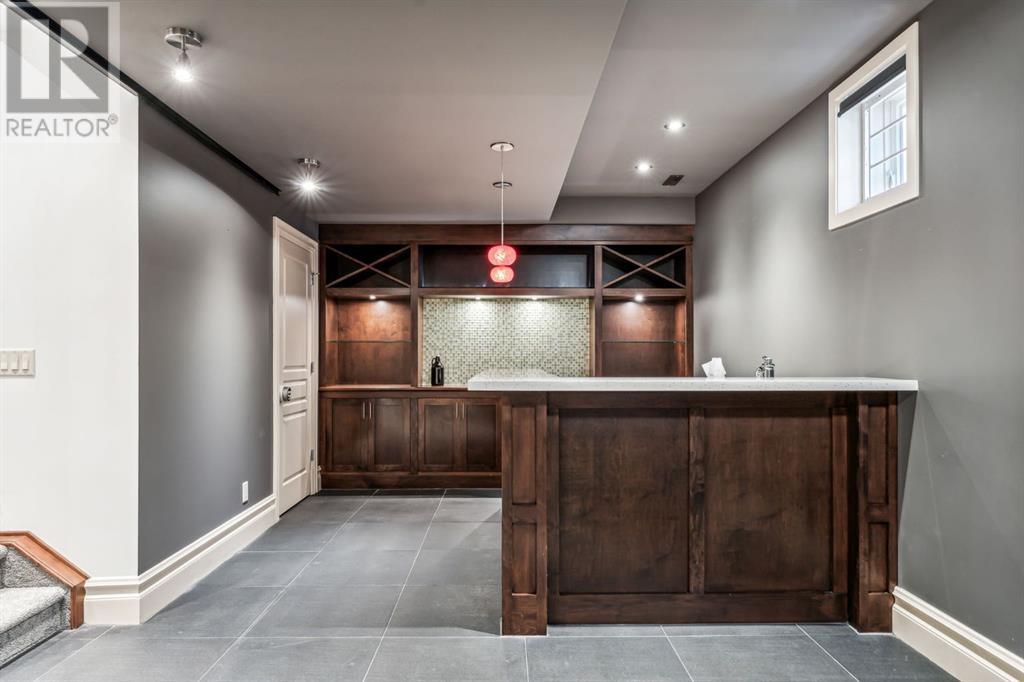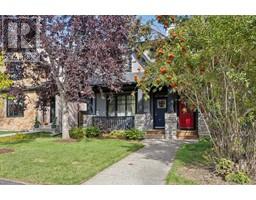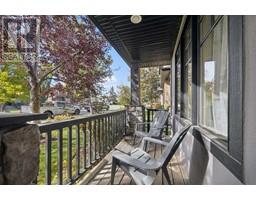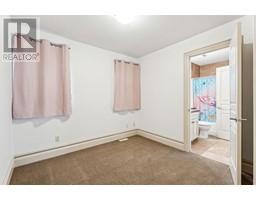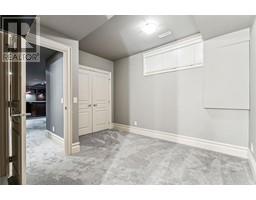Calgary Real Estate Agency
2532 3 Avenue Nw Calgary, Alberta T2N 0L3
$825,000
Welcome Home! Discover your dream residence in the vibrant, well-established community of West Hillhurst. This turnkey 2-story home is perfectly situated on a peaceful, tree-lined cul-de-sac, featuring a charming south-facing front veranda—an ideal spot for enjoying your morning coffee in the sun. Freshly painted throughout, the home showcases elegant Brazilian cherry hardwood on the main floor, beautifully illuminated by large, bright windows. The open-concept design is perfect for daily living and entertaining. The modern, updated kitchen is spacious and functional, equipped with stunning granite countertops, custom cabinetry, a large island, stainless steel appliances, and ample storage—perfect for crafting memorable meals. Flowing seamlessly from the kitchen, the dining and living areas offer a cozy gas fireplace, enhancing the ambiance and charm. A convenient 2-piece bathroom completes this level. Step outside to your private backyard retreat, featuring a gazebo, low-maintenance composite deck, and a BBQ gas line—perfect for hosting outdoor gatherings. Gardening enthusiasts will appreciate the garden beds, planters, and an underground irrigation system. Upstairs, find three generously sized bedrooms, including a remarkable primary suite with double walk-in closets and a luxurious ensuite that features dual sinks, a soaker tub, and a fully tiled shower. The layout is enhanced with a dedicated laundry area and an additional 3-piece Jack and Jill bathroom.The fully finished basement is an entertainer's haven with new carpeting, a wet bar with in-floor heating, and a spacious recreation room equipped with built-in speakers—ideal for movie or game nights. This level also includes an additional bedroom, a 3-piece bathroom, and abundant storage. Stay cool during summer with central A/C, and enjoy the convenience of a two-car detached garage. (The roof was redone in 2014 with a 50 year shingle.) This highly desirable community offers walkable access to top-notch shop ping, dining, and nightlife options, with close proximity to Downtown, Kensington, North Hill, and the University District. Renowned schools, numerous parks, and easy transit access create a vibrant lifestyle for you and your family. Plus, you’re just steps from the Bow River pathways and minutes from the Foothills Medical Centre, Alberta Children’s Hospital, and the University of Calgary. Don’t miss this opportunity to make this exceptional home your own! (id:41531)
Open House
This property has open houses!
2:00 pm
Ends at:4:00 pm
11:00 am
Ends at:1:00 pm
Property Details
| MLS® Number | A2176085 |
| Property Type | Single Family |
| Community Name | West Hillhurst |
| Amenities Near By | Park, Playground, Schools, Shopping |
| Features | Cul-de-sac, Gas Bbq Hookup |
| Parking Space Total | 2 |
| Plan | 331ab |
| Structure | Deck |
Building
| Bathroom Total | 4 |
| Bedrooms Above Ground | 3 |
| Bedrooms Below Ground | 1 |
| Bedrooms Total | 4 |
| Appliances | Washer, Refrigerator, Dishwasher, Stove, Dryer, Microwave, Hood Fan, Window Coverings |
| Basement Development | Finished |
| Basement Type | Full (finished) |
| Constructed Date | 2002 |
| Construction Material | Wood Frame |
| Construction Style Attachment | Semi-detached |
| Cooling Type | Central Air Conditioning |
| Exterior Finish | Stucco |
| Fireplace Present | Yes |
| Fireplace Total | 1 |
| Flooring Type | Carpeted, Ceramic Tile, Hardwood |
| Foundation Type | Poured Concrete |
| Half Bath Total | 1 |
| Heating Type | Forced Air |
| Stories Total | 2 |
| Size Interior | 1679.41 Sqft |
| Total Finished Area | 1679.41 Sqft |
| Type | Duplex |
Parking
| Detached Garage | 2 |
Land
| Acreage | No |
| Fence Type | Fence |
| Land Amenities | Park, Playground, Schools, Shopping |
| Size Depth | 36.53 M |
| Size Frontage | 7.62 M |
| Size Irregular | 279.00 |
| Size Total | 279 M2|0-4,050 Sqft |
| Size Total Text | 279 M2|0-4,050 Sqft |
| Zoning Description | R-cg |
Rooms
| Level | Type | Length | Width | Dimensions |
|---|---|---|---|---|
| Basement | 3pc Bathroom | 4.92 Ft x 8.75 Ft | ||
| Basement | Other | 11.67 Ft x 14.17 Ft | ||
| Basement | Bedroom | 15.08 Ft x 12.00 Ft | ||
| Basement | Recreational, Games Room | 12.58 Ft x 15.08 Ft | ||
| Basement | Storage | 4.75 Ft x 9.33 Ft | ||
| Basement | Furnace | 5.00 Ft x 8.42 Ft | ||
| Main Level | 2pc Bathroom | 5.00 Ft x 4.75 Ft | ||
| Main Level | Breakfast | 11.50 Ft x 9.67 Ft | ||
| Main Level | Dining Room | 13.58 Ft x 11.33 Ft | ||
| Main Level | Kitchen | 15.08 Ft x 11.50 Ft | ||
| Main Level | Living Room | 15.83 Ft x 12.50 Ft | ||
| Upper Level | 3pc Bathroom | 5.08 Ft x 8.08 Ft | ||
| Upper Level | 5pc Bathroom | 10.42 Ft x 8.75 Ft | ||
| Upper Level | Bedroom | 11.33 Ft x 9.67 Ft | ||
| Upper Level | Bedroom | 10.67 Ft x 11.92 Ft | ||
| Upper Level | Primary Bedroom | 14.08 Ft x 14.00 Ft |
https://www.realtor.ca/real-estate/27598153/2532-3-avenue-nw-calgary-west-hillhurst
Interested?
Contact us for more information
























