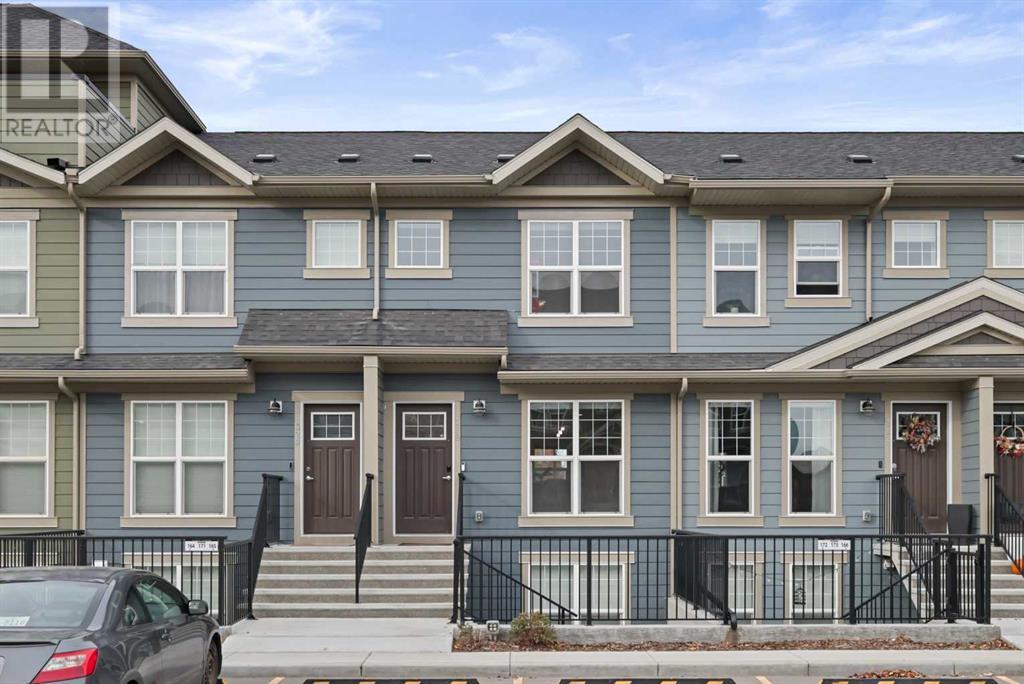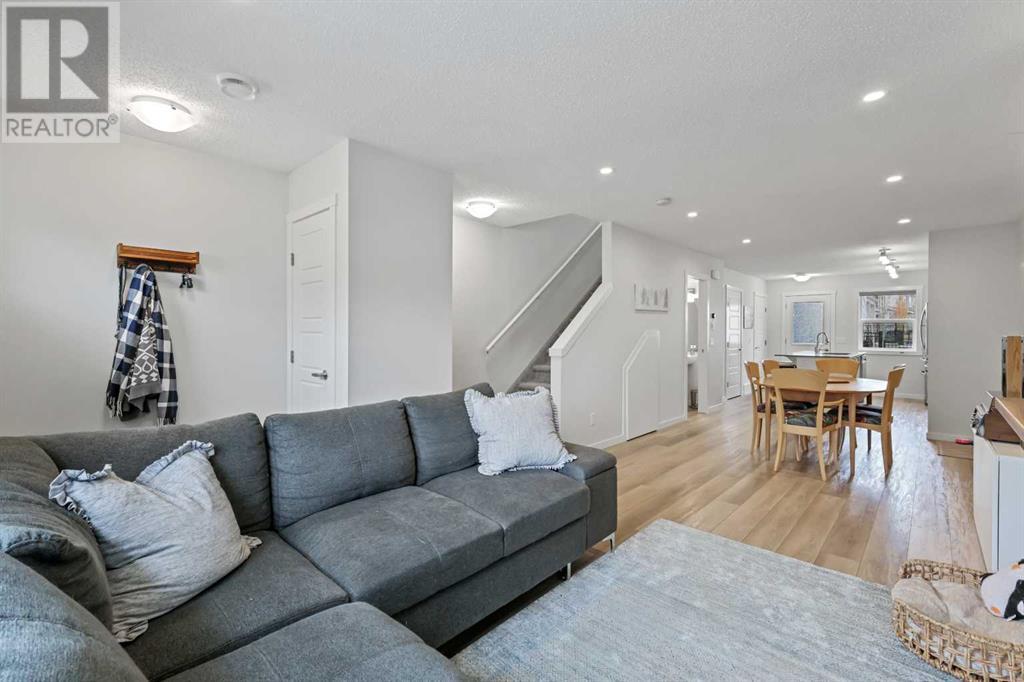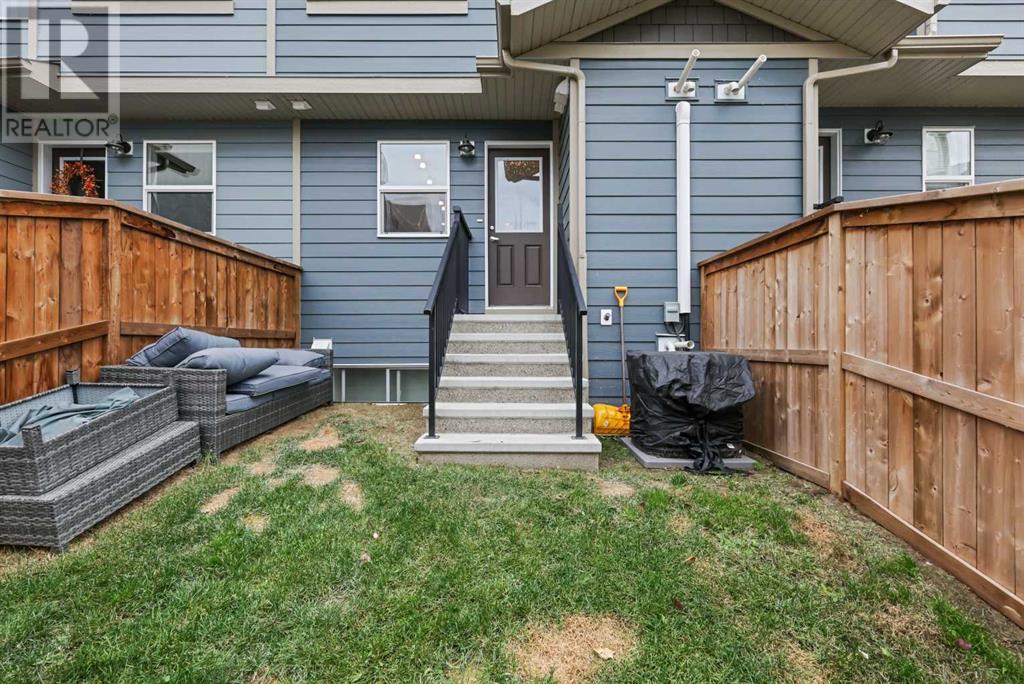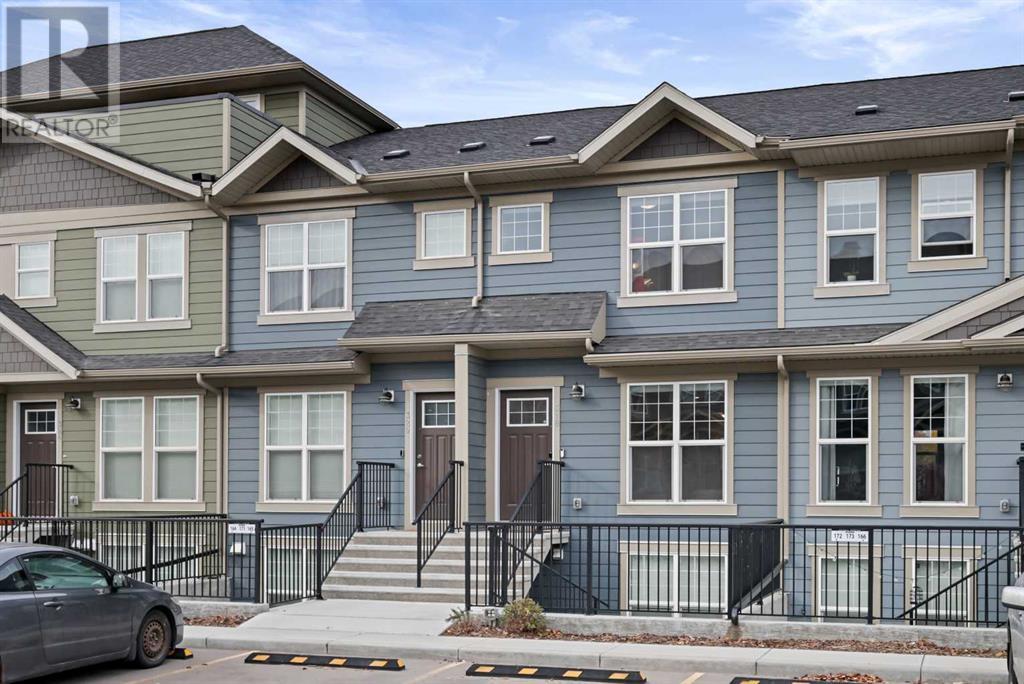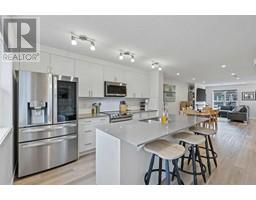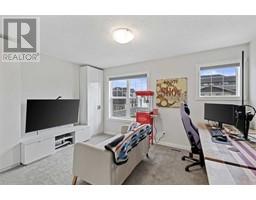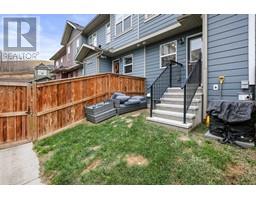Calgary Real Estate Agency
318 Cranbrook Square Se Calgary, Alberta T3M 3K8
$399,900Maintenance, Insurance, Parking, Property Management, Reserve Fund Contributions, Waste Removal
$174.59 Monthly
Maintenance, Insurance, Parking, Property Management, Reserve Fund Contributions, Waste Removal
$174.59 MonthlyStep into this stunning two storey, two-bedroom, two-and-a-half-bathroom townhouse with assigned parking just out of your front door in the heart of Riverstone in Cranston, where style meets comfort. The open-concept main floor welcomes you with natural light and a spacious layout. Cozy up in the inviting living room, complete with a custom-built fireplace—perfect for chilly evenings. The dining area comfortably accommodates a large table, making it ideal for entertaining, while the chef’s dream kitchen at the back of the home boasts high-quality appliances, ample storage, island, and a seamless flow to the fenced backyard—perfect for summer BBQs and quiet mornings alike. A convenient two-piece powder room completes the main floor. The upper floor provides the privacy of two generously sized bedrooms on opposite sides of the home. The primary suite is a true retreat, featuring its own three-piece ensuite with shower. Down the hall, you’ll find a well-placed closet with stacked laundry, along with a four-piece main bathroom for ultimate convenience. Air conditioning has been added to keep you cool during Calgary’s warmer months, this home combines elegance, comfort, and practicality. Don’t miss your chance to experience Cranston living at its finest—schedule your viewing today! (id:41531)
Property Details
| MLS® Number | A2176132 |
| Property Type | Single Family |
| Community Name | Cranston |
| Amenities Near By | Playground, Schools, Shopping |
| Community Features | Pets Allowed With Restrictions |
| Features | Other, No Smoking Home |
| Parking Space Total | 1 |
| Plan | 2310016 |
| Structure | None |
Building
| Bathroom Total | 3 |
| Bedrooms Above Ground | 2 |
| Bedrooms Total | 2 |
| Amenities | Other |
| Appliances | Washer, Refrigerator, Dishwasher, Stove, Dryer, Microwave Range Hood Combo, Window Coverings |
| Basement Type | None |
| Constructed Date | 2022 |
| Construction Material | Wood Frame |
| Construction Style Attachment | Attached |
| Cooling Type | Central Air Conditioning |
| Exterior Finish | Vinyl Siding |
| Fireplace Present | Yes |
| Fireplace Total | 1 |
| Flooring Type | Carpeted, Vinyl Plank |
| Foundation Type | Poured Concrete |
| Half Bath Total | 1 |
| Heating Fuel | Natural Gas |
| Heating Type | Forced Air |
| Stories Total | 2 |
| Size Interior | 1116.29 Sqft |
| Total Finished Area | 1116.29 Sqft |
| Type | Row / Townhouse |
Land
| Acreage | No |
| Fence Type | Fence |
| Land Amenities | Playground, Schools, Shopping |
| Landscape Features | Landscaped |
| Size Total Text | Unknown |
| Zoning Description | M-1 |
Rooms
| Level | Type | Length | Width | Dimensions |
|---|---|---|---|---|
| Main Level | Living Room | 13.75 Ft x 9.92 Ft | ||
| Main Level | Kitchen | 12.83 Ft x 11.17 Ft | ||
| Main Level | Dining Room | 10.58 Ft x 10.42 Ft | ||
| Main Level | Foyer | 5.17 Ft x 4.00 Ft | ||
| Main Level | Furnace | 13.00 Ft x 2.50 Ft | ||
| Main Level | 2pc Bathroom | 6.92 Ft x 3.25 Ft | ||
| Upper Level | Primary Bedroom | 14.08 Ft x 12.42 Ft | ||
| Upper Level | 3pc Bathroom | 6.92 Ft x 5.92 Ft | ||
| Upper Level | Bedroom | 14.08 Ft x 12.50 Ft | ||
| Upper Level | Laundry Room | 3.33 Ft x 3.25 Ft | ||
| Upper Level | 4pc Bathroom | 7.92 Ft x 4.92 Ft |
https://www.realtor.ca/real-estate/27598362/318-cranbrook-square-se-calgary-cranston
Interested?
Contact us for more information
