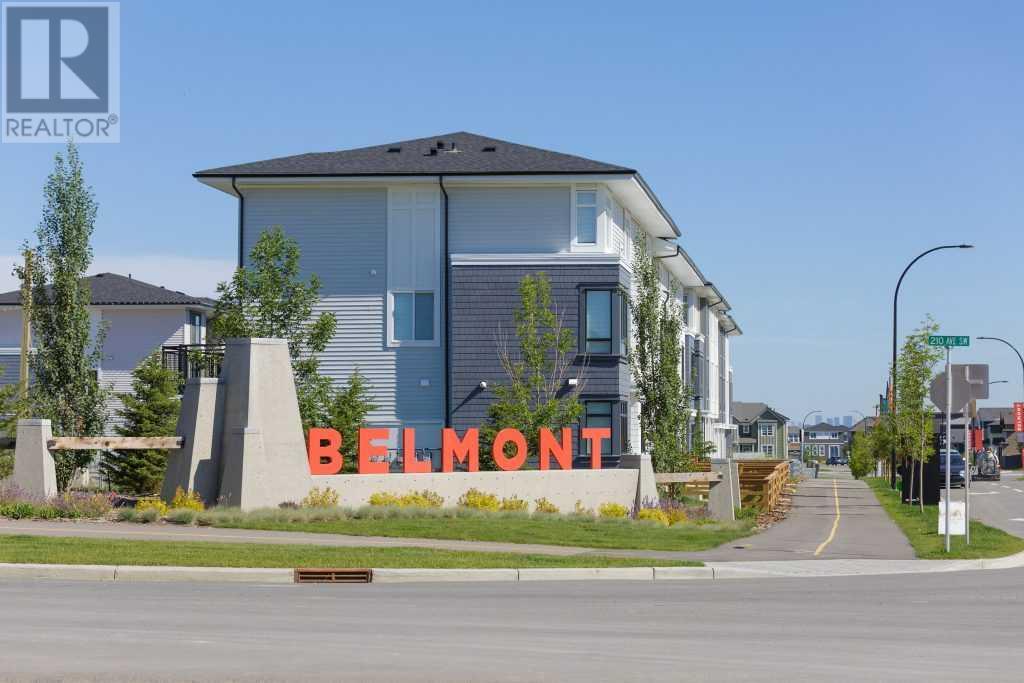4 Bedroom
4 Bathroom
2664 sqft
Fireplace
None
Forced Air
$859,000
Welcome to this exceptional home in the vibrant Southwest community of Belmont! Perfectly designed for modern living, this spacious home features four bedrooms on the upper level along with a large central bonus room, offering ample space for relaxation and family time. The main floor includes a versatile flex room, ideal for a home office, plus a full bathroom for added convenience. The contemporary kitchen shines with a gas range cooktop, hood fan, built-in appliances, and a large island, complemented by a separate spice kitchen. With a 9-foot foundation and side entry, the basement is ready for your potential future development ideas. Discover the possibilities in this dream home in Belmont today! Photos are representative. (id:41531)
Property Details
|
MLS® Number
|
A2176047 |
|
Property Type
|
Single Family |
|
Community Name
|
Belmont |
|
Amenities Near By
|
Park, Playground, Schools, Shopping |
|
Features
|
No Animal Home, No Smoking Home |
|
Parking Space Total
|
4 |
|
Plan
|
2312134 |
|
Structure
|
Deck |
Building
|
Bathroom Total
|
4 |
|
Bedrooms Above Ground
|
4 |
|
Bedrooms Total
|
4 |
|
Age
|
New Building |
|
Appliances
|
Refrigerator, Dishwasher, Range, Microwave |
|
Basement Development
|
Unfinished |
|
Basement Type
|
Full (unfinished) |
|
Construction Material
|
Wood Frame |
|
Construction Style Attachment
|
Detached |
|
Cooling Type
|
None |
|
Exterior Finish
|
Stone, Vinyl Siding |
|
Fireplace Present
|
Yes |
|
Fireplace Total
|
1 |
|
Flooring Type
|
Carpeted, Ceramic Tile, Vinyl Plank |
|
Foundation Type
|
Poured Concrete |
|
Heating Fuel
|
Natural Gas |
|
Heating Type
|
Forced Air |
|
Stories Total
|
2 |
|
Size Interior
|
2664 Sqft |
|
Total Finished Area
|
2664 Sqft |
|
Type
|
House |
Parking
Land
|
Acreage
|
No |
|
Fence Type
|
Not Fenced |
|
Land Amenities
|
Park, Playground, Schools, Shopping |
|
Size Depth
|
35 M |
|
Size Frontage
|
9.57 M |
|
Size Irregular
|
334.96 |
|
Size Total
|
334.96 M2|0-4,050 Sqft |
|
Size Total Text
|
334.96 M2|0-4,050 Sqft |
|
Zoning Description
|
R-g |
Rooms
| Level |
Type |
Length |
Width |
Dimensions |
|
Main Level |
3pc Bathroom |
|
|
Measurements not available |
|
Main Level |
Great Room |
|
|
13.00 Ft x 15.83 Ft |
|
Main Level |
Other |
|
|
9.25 Ft x 12.50 Ft |
|
Main Level |
Other |
|
|
12.00 Ft x 8.00 Ft |
|
Upper Level |
4pc Bathroom |
|
|
Measurements not available |
|
Upper Level |
5pc Bathroom |
|
|
Measurements not available |
|
Upper Level |
Bonus Room |
|
|
14.67 Ft x 13.67 Ft |
|
Upper Level |
Primary Bedroom |
|
|
15.00 Ft x 16.17 Ft |
|
Upper Level |
Bedroom |
|
|
10.00 Ft x 11.00 Ft |
|
Upper Level |
Bedroom |
|
|
10.00 Ft x 11.00 Ft |
|
Upper Level |
4pc Bathroom |
|
|
.00 Ft x .00 Ft |
|
Upper Level |
Bedroom |
|
|
13.00 Ft x 10.00 Ft |
https://www.realtor.ca/real-estate/27598672/21-belmont-park-sw-calgary-belmont








