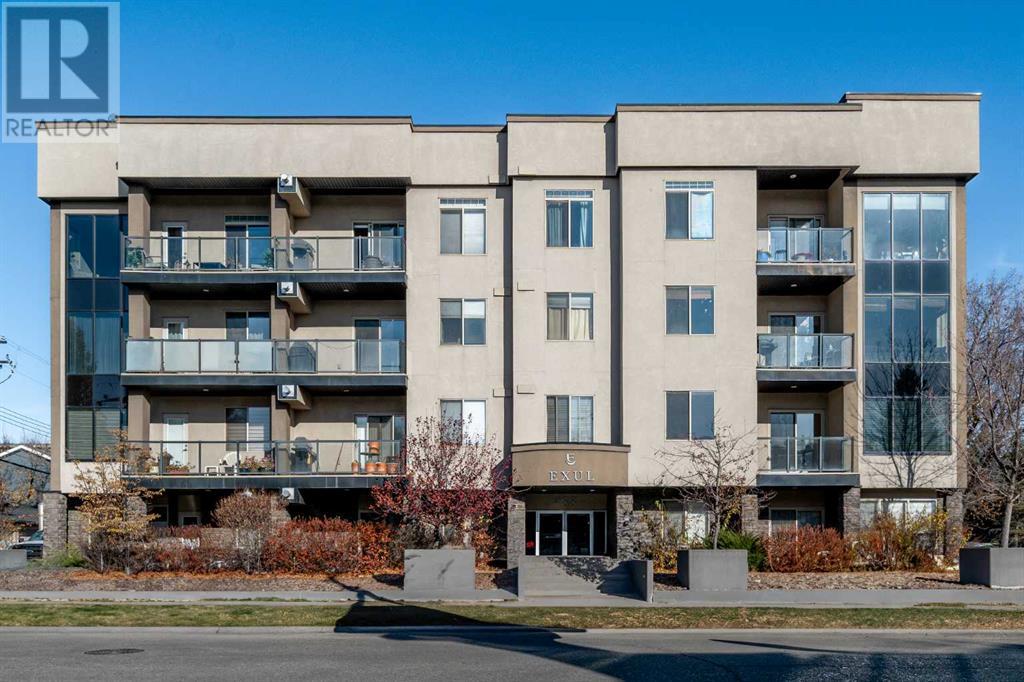Calgary Real Estate Agency
203, 488 7 Avenue Ne Calgary, Alberta T2E 0N3
$359,900Maintenance, Common Area Maintenance, Heat, Insurance, Property Management, Reserve Fund Contributions, Sewer, Waste Removal, Water
$982.99 Monthly
Maintenance, Common Area Maintenance, Heat, Insurance, Property Management, Reserve Fund Contributions, Sewer, Waste Removal, Water
$982.99 MonthlySEXY DOWNTOWN CONDO!!! Don't miss out on your chance to get into this incredible spacious condo. On this quiet street you will walk into this executive condo. Take a quick elevator ride up and you will be right at your corner condo unit that floods in with natural light due to all the extra windows. The kitchen is open to the dinning room that allows you to have that large dinning table to sit all your friends and family, something rare to find in an apartment condo. The living room is situated to take full advantage of all the south facing windows. The master bedroom gives tons of space with all the closet organizers and comes with a full ensuite. The second bedroom is equipped with a built in desk and murphy bed, all included in the sale. High quality finishing through out, extra storage locker just for you down the hall and underground secure parking all make this condo something you don't want to miss. Just a short walk to all the trendy restaurants and bars on Edmonton Trail, walking distance to Main street in Bridgeland and easy access to transit taking you right into downtown. (id:41531)
Property Details
| MLS® Number | A2176067 |
| Property Type | Single Family |
| Community Name | Renfrew |
| Amenities Near By | Park, Playground, Schools, Shopping |
| Community Features | Pets Allowed With Restrictions |
| Features | Closet Organizers, Parking |
| Parking Space Total | 1 |
| Plan | 0713736 |
Building
| Bathroom Total | 2 |
| Bedrooms Above Ground | 2 |
| Bedrooms Total | 2 |
| Appliances | Washer, Refrigerator, Dishwasher, Stove, Dryer, Window Coverings |
| Constructed Date | 2007 |
| Construction Material | Wood Frame |
| Construction Style Attachment | Attached |
| Cooling Type | None |
| Exterior Finish | Stucco |
| Fireplace Present | Yes |
| Fireplace Total | 1 |
| Flooring Type | Ceramic Tile, Laminate |
| Heating Fuel | Natural Gas |
| Heating Type | In Floor Heating |
| Stories Total | 4 |
| Size Interior | 1159 Sqft |
| Total Finished Area | 1159 Sqft |
| Type | Apartment |
Land
| Acreage | No |
| Land Amenities | Park, Playground, Schools, Shopping |
| Size Total Text | Unknown |
| Zoning Description | M-c2 |
Rooms
| Level | Type | Length | Width | Dimensions |
|---|---|---|---|---|
| Main Level | Living Room | 21.75 Ft x 12.50 Ft | ||
| Main Level | Kitchen | 14.50 Ft x 10.67 Ft | ||
| Main Level | Dining Room | 20.67 Ft x 9.50 Ft | ||
| Main Level | Foyer | 7.83 Ft x 7.33 Ft | ||
| Main Level | Primary Bedroom | 14.50 Ft x 10.08 Ft | ||
| Main Level | 4pc Bathroom | 8.00 Ft x 4.92 Ft | ||
| Main Level | Bedroom | 15.00 Ft x 9.25 Ft | ||
| Main Level | 4pc Bathroom | 7.83 Ft x 4.92 Ft | ||
| Main Level | Laundry Room | 5.58 Ft x 3.25 Ft |
https://www.realtor.ca/real-estate/27599011/203-488-7-avenue-ne-calgary-renfrew
Interested?
Contact us for more information






































































