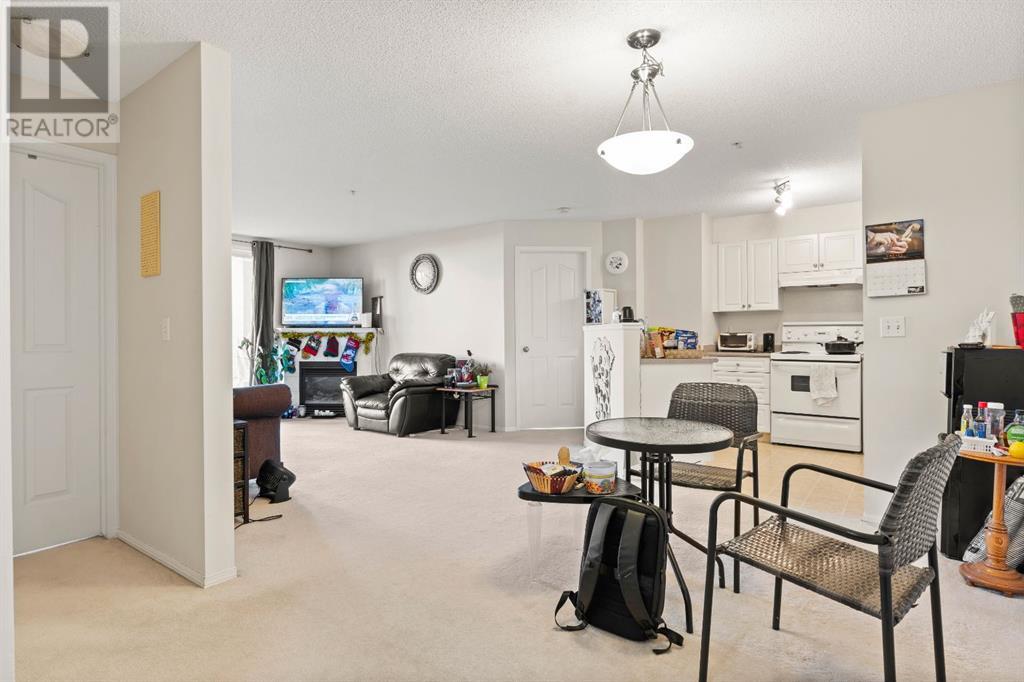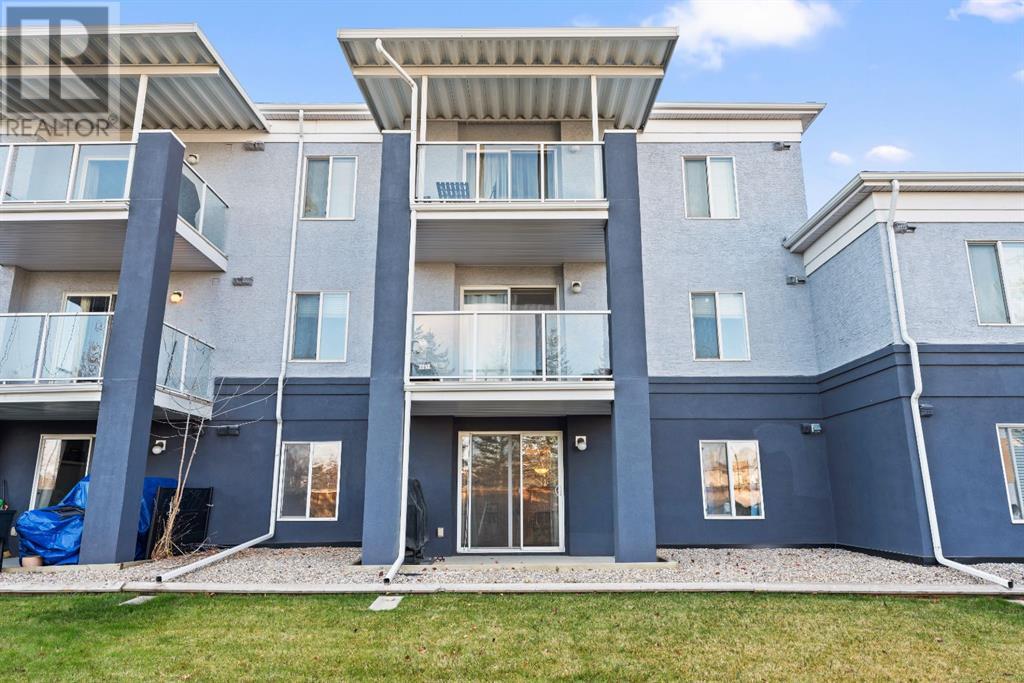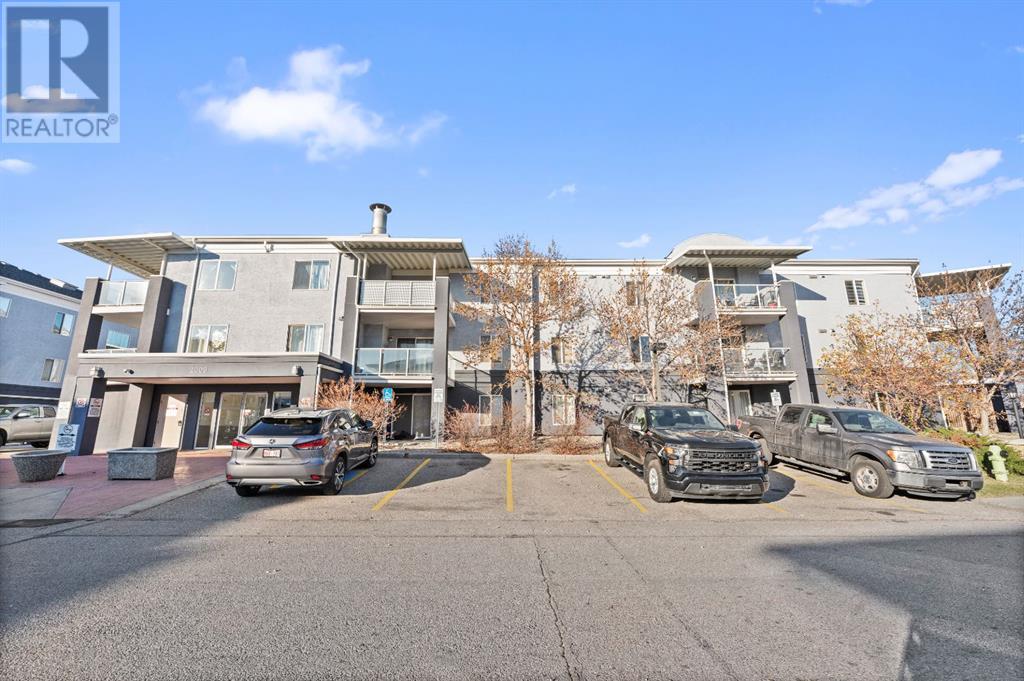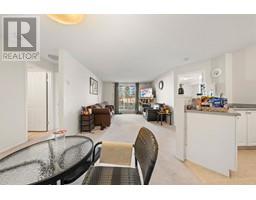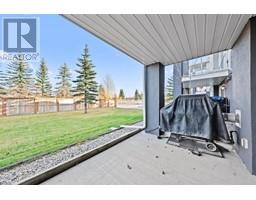Calgary Real Estate Agency
2112, 2280 68 Street Ne Calgary, Alberta T1Y 7M1
$286,000Maintenance, Common Area Maintenance, Electricity, Heat, Insurance, Ground Maintenance, Parking, Property Management, Reserve Fund Contributions, Sewer, Waste Removal, Water
$616.38 Monthly
Maintenance, Common Area Maintenance, Electricity, Heat, Insurance, Ground Maintenance, Parking, Property Management, Reserve Fund Contributions, Sewer, Waste Removal, Water
$616.38 MonthlyWelcome to your delightful new home in the heart of Monterey Park! This charming 2-bedroom, 2-bathroom condo offers the perfect blend of comfort, convenience, and joy. Imagine waking up each day to your sunlit patio, where you can enjoy morning coffee or unwind after a busy day. The spacious open layout creates a warm and inviting atmosphere, perfect for hosting gatherings or relaxing on cozy nights in.With the added benefit of titled underground parking, you’ll enjoy secure, hassle-free parking all year round. Plus, the unbeatable convenience of having grocery stores, restaurants, and essential amenities literally just at the back of your building means you’ll have everything you need at your fingertips. Embrace the easy, joyful lifestyle that awaits in this welcoming Monterey Park condo – a home where happiness and comfort meet. (id:41531)
Property Details
| MLS® Number | A2176450 |
| Property Type | Single Family |
| Community Name | Monterey Park |
| Amenities Near By | Park, Schools, Shopping |
| Community Features | Pets Allowed With Restrictions |
| Features | No Animal Home, No Smoking Home, Parking |
| Parking Space Total | 1 |
| Plan | 0311962 |
Building
| Bathroom Total | 2 |
| Bedrooms Above Ground | 2 |
| Bedrooms Total | 2 |
| Appliances | Refrigerator, Dishwasher, Stove, Hood Fan, Washer & Dryer |
| Constructed Date | 2003 |
| Construction Style Attachment | Attached |
| Cooling Type | None |
| Exterior Finish | Stucco |
| Fireplace Present | Yes |
| Fireplace Total | 1 |
| Flooring Type | Carpeted, Ceramic Tile |
| Heating Type | Baseboard Heaters |
| Stories Total | 3 |
| Size Interior | 856.84 Sqft |
| Total Finished Area | 856.84 Sqft |
| Type | Apartment |
Parking
| Underground |
Land
| Acreage | No |
| Land Amenities | Park, Schools, Shopping |
| Size Total Text | Unknown |
| Zoning Description | M-c1 |
Rooms
| Level | Type | Length | Width | Dimensions |
|---|---|---|---|---|
| Main Level | 4pc Bathroom | 4.92 Ft x 8.58 Ft | ||
| Main Level | 4pc Bathroom | 7.75 Ft x 5.00 Ft | ||
| Main Level | Bedroom | .00 Ft x 11.92 Ft | ||
| Main Level | Primary Bedroom | 12.17 Ft x 10.67 Ft | ||
| Main Level | Living Room | 17.33 Ft x 14.50 Ft | ||
| Main Level | Kitchen | 9.92 Ft x 9.00 Ft | ||
| Main Level | Dining Room | 10.92 Ft x 8.00 Ft |
https://www.realtor.ca/real-estate/27599382/2112-2280-68-street-ne-calgary-monterey-park
Interested?
Contact us for more information










