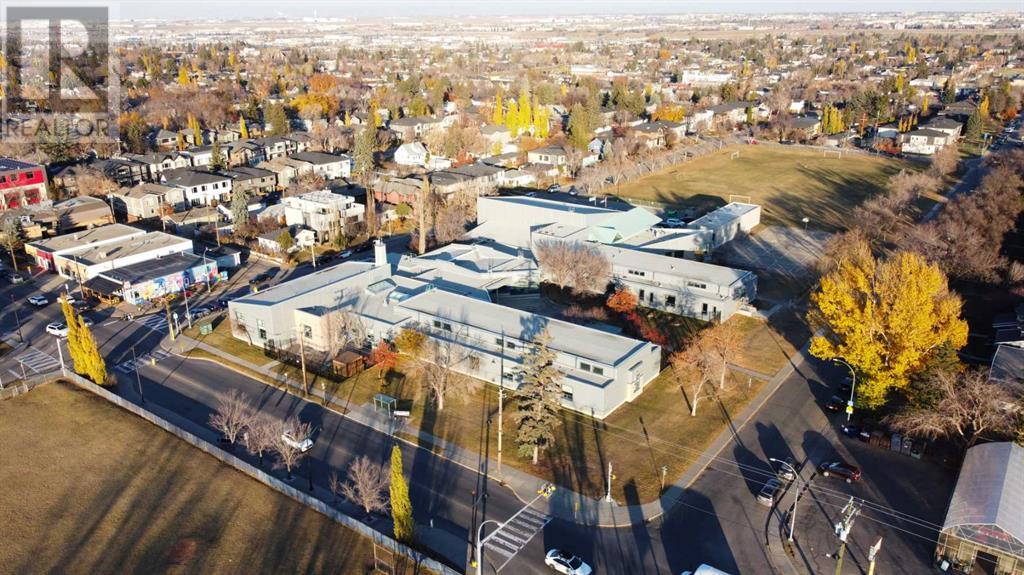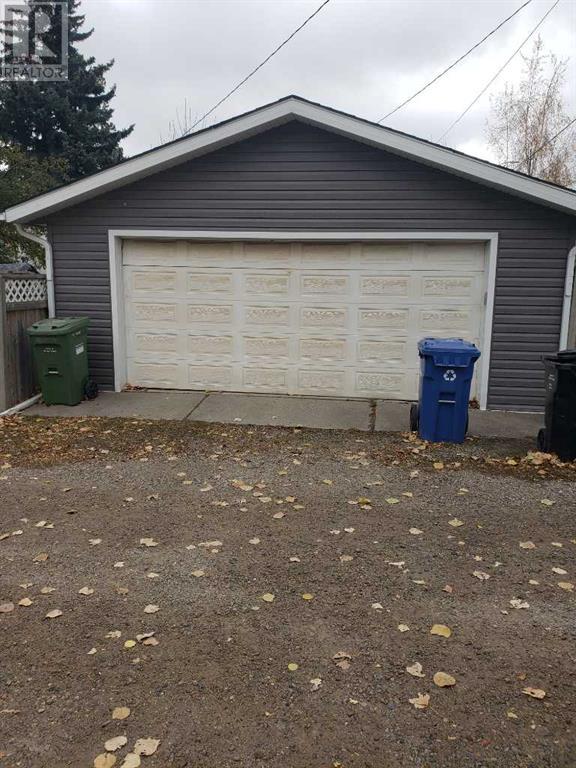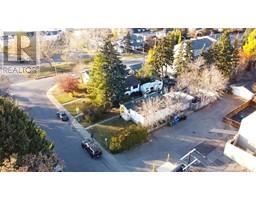2 Bedroom
1 Bathroom
1010 sqft
Bungalow
Central Air Conditioning
Forced Air
$2,400,000
ATTENTION DEVELOPERS and INVESTORS. #542 23rd Ave. N.W., being sold with 540, and 534 23rd Ave. N.W., and must be purchased together. Rare to find land assembly in Mount Pleasant, these 3 lots total 125' x 120' ( 15000 square feet), of M-C2 zoning. Land use bylaws are in supplements attached. The houses are being sold "AS-IS, WHERE-IS", land value. This excellent location is walking distance to Confederation Park, Mount pleasant Community amenities,. Close to schools, transit, shops, & restaurants, on 4th Street and 16th Avenue. Short commute to SAIT downtown, U. of C. ,Alberta Children's and Foothills hospitals. # 542, has separate entrance to non-conforming suite. The other bungalows not listed are 540, ( 935 sq. ft. A.G.), and 534, ( 902 sq. ft. A.G), which also has a non-conforming suite. Stellar location for MULTI-FAMILY development. (id:41531)
Property Details
|
MLS® Number
|
A2176073 |
|
Property Type
|
Single Family |
|
Community Name
|
Mount Pleasant |
|
Amenities Near By
|
Park, Playground, Schools, Shopping |
|
Features
|
See Remarks, Back Lane |
|
Parking Space Total
|
2 |
|
Plan
|
29340 |
Building
|
Bathroom Total
|
1 |
|
Bedrooms Above Ground
|
2 |
|
Bedrooms Total
|
2 |
|
Appliances
|
Washer, Refrigerator, Cooktop - Gas, Stove, Dryer, Microwave, Hood Fan, See Remarks |
|
Architectural Style
|
Bungalow |
|
Basement Development
|
Finished |
|
Basement Features
|
Separate Entrance, Suite |
|
Basement Type
|
See Remarks (finished) |
|
Constructed Date
|
1979 |
|
Construction Material
|
Wood Frame |
|
Construction Style Attachment
|
Detached |
|
Cooling Type
|
Central Air Conditioning |
|
Exterior Finish
|
Wood Siding |
|
Fireplace Present
|
No |
|
Flooring Type
|
Carpeted, Laminate, Linoleum |
|
Foundation Type
|
Poured Concrete |
|
Heating Fuel
|
Natural Gas |
|
Heating Type
|
Forced Air |
|
Stories Total
|
1 |
|
Size Interior
|
1010 Sqft |
|
Total Finished Area
|
1010 Sqft |
|
Type
|
House |
Parking
Land
|
Acreage
|
No |
|
Fence Type
|
Fence |
|
Land Amenities
|
Park, Playground, Schools, Shopping |
|
Size Depth
|
36.57 M |
|
Size Frontage
|
10.69 M |
|
Size Irregular
|
4208.40 |
|
Size Total
|
4208.4 Sqft|4,051 - 7,250 Sqft |
|
Size Total Text
|
4208.4 Sqft|4,051 - 7,250 Sqft |
|
Zoning Description
|
M-c@ |
Rooms
| Level |
Type |
Length |
Width |
Dimensions |
|
Lower Level |
Laundry Room |
|
|
.00 Ft x .00 Ft |
|
Main Level |
Bedroom |
|
|
1.00 Ft x 1.00 Ft |
|
Main Level |
Primary Bedroom |
|
|
1.00 Ft x 1.00 Ft |
|
Main Level |
Kitchen |
|
|
1.00 Ft x 1.00 Ft |
|
Main Level |
4pc Bathroom |
|
|
.00 Ft x .00 Ft |
|
Main Level |
Dining Room |
|
|
1.00 Ft x 1.00 Ft |
|
Main Level |
Living Room |
|
|
1.00 Ft x 1.00 Ft |
https://www.realtor.ca/real-estate/27599620/542-23-avenue-nw-calgary-mount-pleasant






































