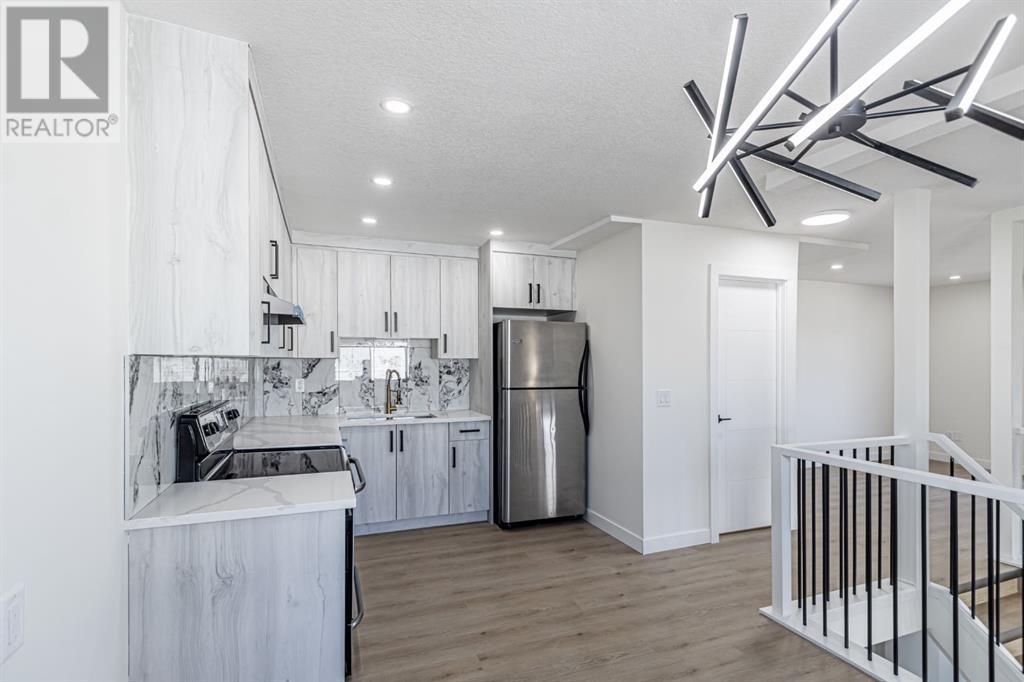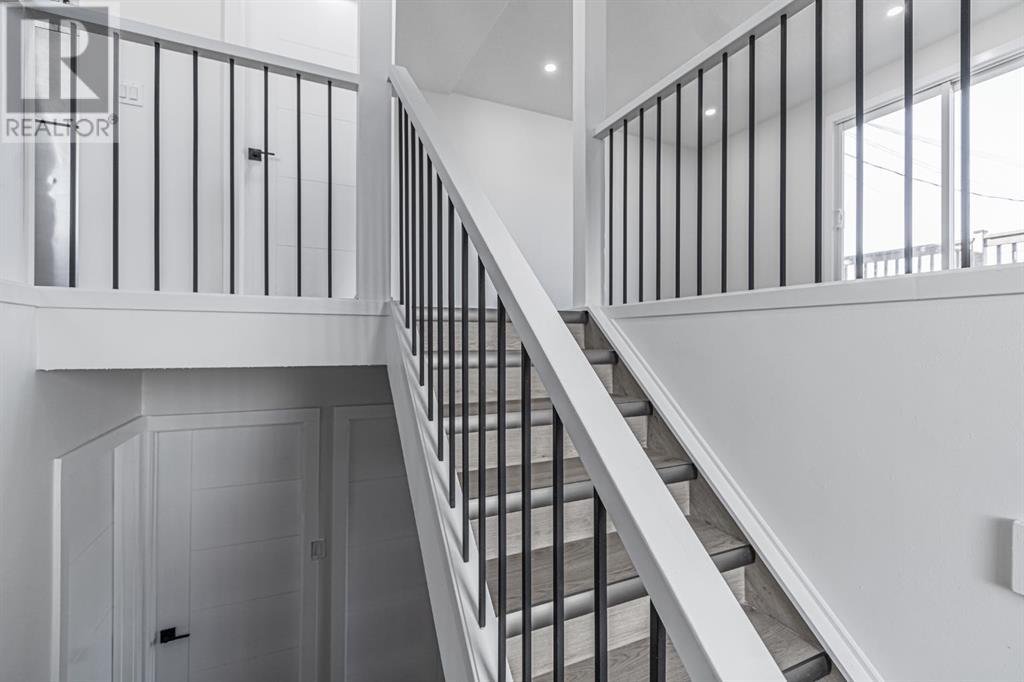2 Bedroom
2 Bathroom
521.25 sqft
Bi-Level
None
Forced Air
$349,000
OUTSTANDING LOCATION ON 17TH AVENUE! WALKING DISTANCE TO MCDONALDS, TIM HORTONS, GROCERY STORES!!FULLY RENOVATED | MODERN DESIGN , LIGHT & BRIGHT , TOTAL 2 BED & 1.5 BATH , OVER 988 SQ FT LIVING SPACE, NEW BATHROOMS , NEW KITCHEN , NEW VINYL FLOORING AND , NEW DOORS , MOULDING , NEWER WINDOWS , NEW KNOCK DOWN CEILING ON MAIN , NEW LIGHTS , AND STAINLESS STEEL APPLIANCES ON THE MAIN LEVEL AND BRAND NEW PLUMBING THROUGHOUT THE HOUSE , NEW TILES , NEW PAINT , NEW PREMIUM COUNTERTOPS, NEW GRASS, CLOSE TO BUS , SCHOOL , PARK , AND NEAR ALL AMENITIES. Ideally located within walking distance to schools and International Avenue boasting diverse shops, endless restaurants and the rapid transit line. Spacious and bright inviting home. VERY EASY TO SHOW . (id:41531)
Property Details
|
MLS® Number
|
A2176478 |
|
Property Type
|
Single Family |
|
Community Name
|
Forest Lawn |
|
Amenities Near By
|
Schools, Shopping |
|
Features
|
See Remarks, Pvc Window |
|
Parking Space Total
|
2 |
|
Plan
|
7610114 |
|
Structure
|
Deck, Dog Run - Fenced In |
Building
|
Bathroom Total
|
2 |
|
Bedrooms Below Ground
|
2 |
|
Bedrooms Total
|
2 |
|
Appliances
|
Washer, Refrigerator, Dishwasher, Stove, Dryer |
|
Architectural Style
|
Bi-level |
|
Basement Development
|
Finished |
|
Basement Type
|
Full (finished) |
|
Constructed Date
|
1975 |
|
Construction Material
|
Wood Frame |
|
Construction Style Attachment
|
Attached |
|
Cooling Type
|
None |
|
Exterior Finish
|
Asphalt |
|
Fireplace Present
|
No |
|
Flooring Type
|
Vinyl Plank |
|
Foundation Type
|
Poured Concrete |
|
Half Bath Total
|
1 |
|
Heating Type
|
Forced Air |
|
Size Interior
|
521.25 Sqft |
|
Total Finished Area
|
521.25 Sqft |
|
Type
|
Row / Townhouse |
Parking
Land
|
Acreage
|
No |
|
Fence Type
|
Fence |
|
Land Amenities
|
Schools, Shopping |
|
Size Irregular
|
671.00 |
|
Size Total
|
671 Sqft|0-4,050 Sqft |
|
Size Total Text
|
671 Sqft|0-4,050 Sqft |
|
Zoning Description
|
M-c1 |
Rooms
| Level |
Type |
Length |
Width |
Dimensions |
|
Basement |
Primary Bedroom |
|
|
11.42 Ft x 9.42 Ft |
|
Basement |
Bedroom |
|
|
11.42 Ft x 11.00 Ft |
|
Basement |
Laundry Room |
|
|
10.33 Ft x 4.92 Ft |
|
Basement |
4pc Bathroom |
|
|
8.50 Ft x 4.92 Ft |
|
Main Level |
Living Room |
|
|
17.25 Ft x 11.58 Ft |
|
Main Level |
Kitchen |
|
|
9.33 Ft x 8.83 Ft |
|
Main Level |
Dining Room |
|
|
9.33 Ft x 7.92 Ft |
|
Main Level |
2pc Bathroom |
|
|
5.00 Ft x 4.25 Ft |
https://www.realtor.ca/real-estate/27599883/1-1709-48-street-se-calgary-forest-lawn






































