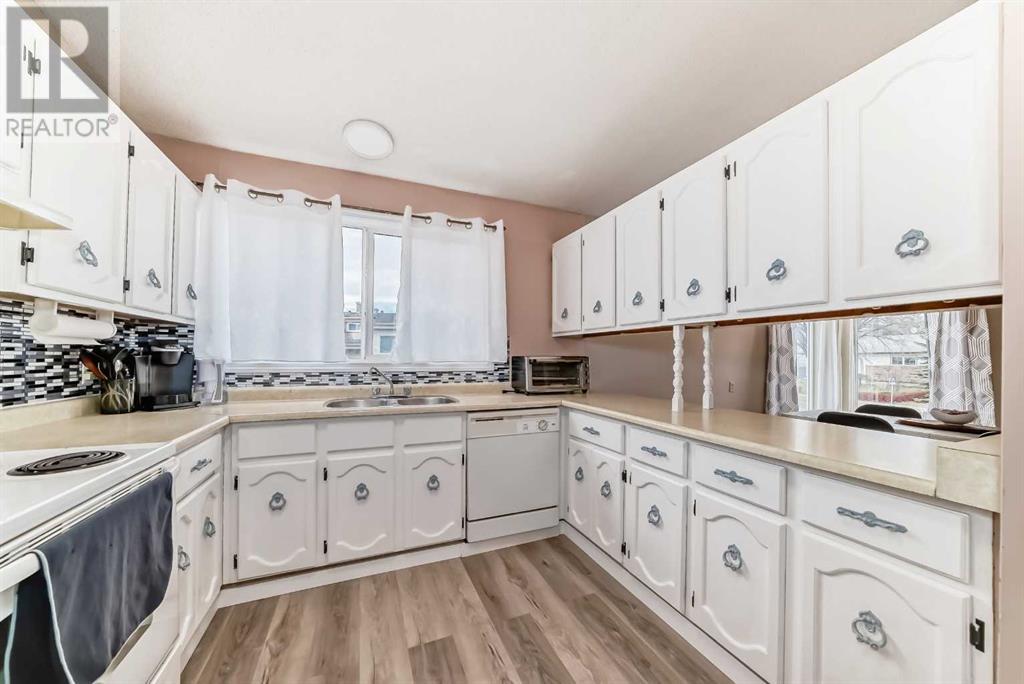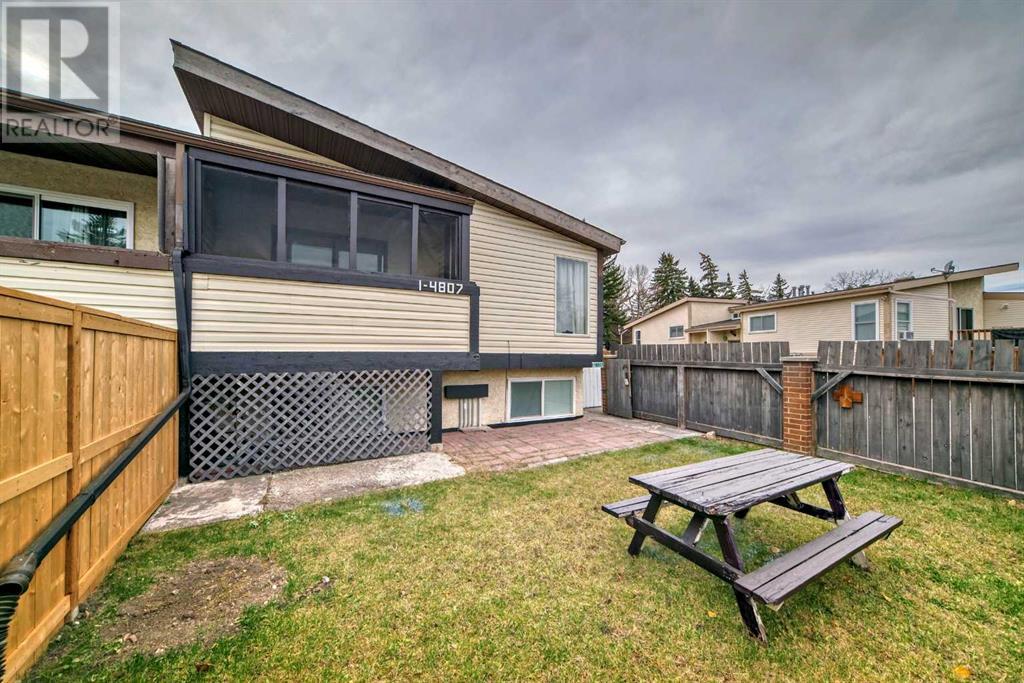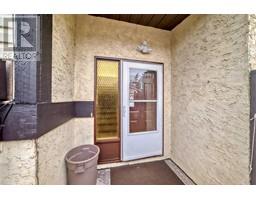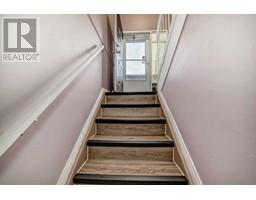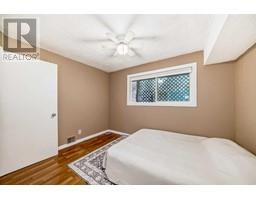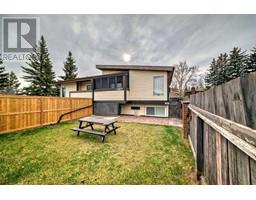Calgary Real Estate Agency
1, 4807 26 Avenue Ne Calgary, Alberta T1Y 3E1
3 Bedroom
2 Bathroom
678.3 sqft
Bi-Level
None
Forced Air
$299,900
NO CONDO FEE TOWNHOME. 3 BEDROOMS 1 1/2 BATHS in the sought after location of RUNDLE. CLOSE TO ALL AMENITIES, steps away from the bus stop . HUGE LIVING ROOM, SPACIOUS & BRIGHT KITCHEN & DINING AREA. NEWER FURNACE & WATER TANK. A MUST SEE ! PLEASE CALL NOW TO VIEW !!! (id:41531)
Property Details
| MLS® Number | A2176220 |
| Property Type | Single Family |
| Community Name | Rundle |
| Amenities Near By | Park, Playground, Schools, Shopping |
| Features | No Animal Home, No Smoking Home |
| Parking Space Total | 1 |
| Plan | 8010850 |
Building
| Bathroom Total | 2 |
| Bedrooms Below Ground | 3 |
| Bedrooms Total | 3 |
| Appliances | Refrigerator, Stove, Washer & Dryer |
| Architectural Style | Bi-level |
| Basement Development | Finished |
| Basement Type | Full (finished) |
| Constructed Date | 1978 |
| Construction Material | Poured Concrete |
| Construction Style Attachment | Attached |
| Cooling Type | None |
| Exterior Finish | Concrete, Metal |
| Fireplace Present | No |
| Flooring Type | Laminate |
| Foundation Type | Poured Concrete |
| Half Bath Total | 1 |
| Heating Type | Forced Air |
| Size Interior | 678.3 Sqft |
| Total Finished Area | 678.3 Sqft |
| Type | Row / Townhouse |
Land
| Acreage | No |
| Fence Type | Fence |
| Land Amenities | Park, Playground, Schools, Shopping |
| Size Frontage | 3.28 M |
| Size Irregular | 0.29 |
| Size Total | 0.29 Ac|10,890 - 21,799 Sqft (1/4 - 1/2 Ac) |
| Size Total Text | 0.29 Ac|10,890 - 21,799 Sqft (1/4 - 1/2 Ac) |
| Zoning Description | M-cg |
Rooms
| Level | Type | Length | Width | Dimensions |
|---|---|---|---|---|
| Lower Level | 4pc Bathroom | 2.41 M x 2.21 M | ||
| Lower Level | Primary Bedroom | 3.10 M x 3.48 M | ||
| Lower Level | Bedroom | 3.12 M x 2.67 M | ||
| Lower Level | Bedroom | 2.90 M x 2.69 M | ||
| Main Level | 2pc Bathroom | 1.80 M x 1.12 M | ||
| Main Level | Laundry Room | 1.80 M x 1.75 M | ||
| Main Level | Living Room | 5.46 M x 3.63 M | ||
| Main Level | Kitchen | 3.43 M x 3.10 M | ||
| Main Level | Dining Room | 3.43 M x 3.68 M |
https://www.realtor.ca/real-estate/27595536/1-4807-26-avenue-ne-calgary-rundle
Interested?
Contact us for more information












