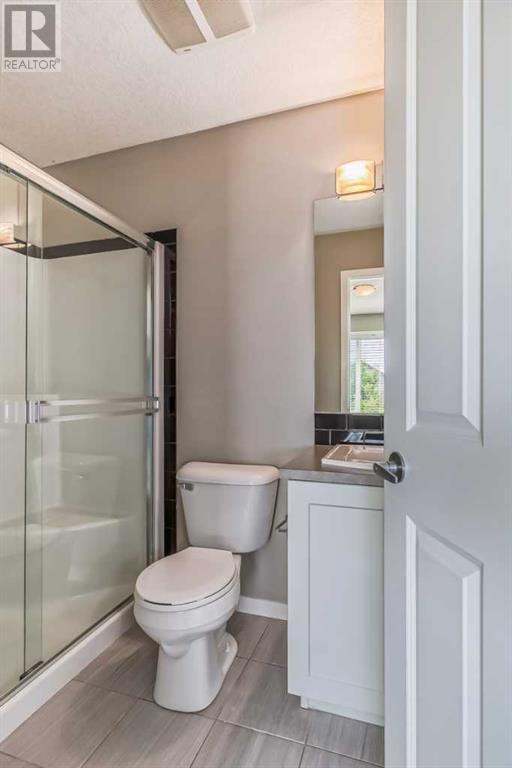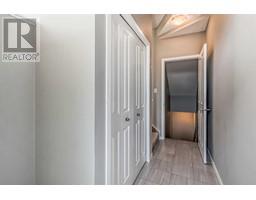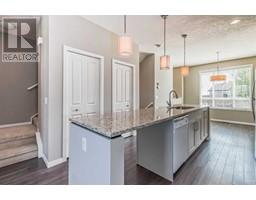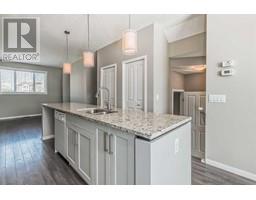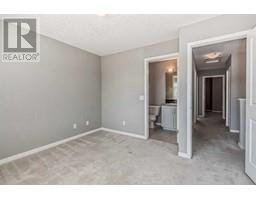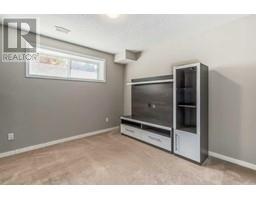Calgary Real Estate Agency
688 Copperpond Boulevard Se Calgary, Alberta T2Z 5B9
$429,900Maintenance, Common Area Maintenance, Insurance, Parking, Property Management, Reserve Fund Contributions
$330.03 Monthly
Maintenance, Common Area Maintenance, Insurance, Parking, Property Management, Reserve Fund Contributions
$330.03 Monthly"This Great 3 BEDROOM TOWNHOUSE IN COPPERFIELD! Chalet " offers a great floor plan, beautiful and modern finishes & a fully finished basement. Walking into the unit you will find a spacious & open front entry with a double closet, tile flooring & access to the main & lower level. The main floor boasts a spacious living room, large dining area, a rear mud room & a beautiful centre kitchen with granite on the huge island & counters, extended 42" white cabinets & stainless appliances. The upper level offers a main 4-piece bath, ample 2nd & 3rd bedrooms, & a large master with a massive walk-in closet & ensuite with a stand-up shower. The lower level provides one more bedroom & a laundry/shower and a recreation area. Additional features include 9’ ceilings on the main floor, knockdown texture throughout, a double concrete parking pad. This is a great opportunity for a small family, investor or first-time home buyer. Please contact your favorite agent for a private view!. (id:41531)
Property Details
| MLS® Number | A2175145 |
| Property Type | Single Family |
| Community Name | Copperfield |
| Amenities Near By | Park, Schools, Shopping |
| Community Features | Pets Allowed, Pets Allowed With Restrictions |
| Features | Pvc Window, No Animal Home, No Smoking Home, Parking |
| Parking Space Total | 2 |
| Plan | 1510948 |
| Structure | None |
Building
| Bathroom Total | 4 |
| Bedrooms Above Ground | 3 |
| Bedrooms Below Ground | 1 |
| Bedrooms Total | 4 |
| Appliances | Washer, Refrigerator, Dishwasher, Stove, Dryer, Microwave, Microwave Range Hood Combo, Window Coverings |
| Basement Development | Finished |
| Basement Type | Full (finished) |
| Constructed Date | 2014 |
| Construction Material | Wood Frame |
| Construction Style Attachment | Attached |
| Cooling Type | None |
| Exterior Finish | Vinyl Siding |
| Fireplace Present | No |
| Flooring Type | Carpeted, Ceramic Tile, Hardwood |
| Foundation Type | Poured Concrete |
| Half Bath Total | 1 |
| Heating Fuel | Natural Gas |
| Heating Type | Forced Air |
| Stories Total | 2 |
| Size Interior | 1180.2 Sqft |
| Total Finished Area | 1180.2 Sqft |
| Type | Row / Townhouse |
Parking
| Other | |
| Parking Pad |
Land
| Acreage | No |
| Fence Type | Fence |
| Land Amenities | Park, Schools, Shopping |
| Size Depth | 7.46 M |
| Size Frontage | 1.67 M |
| Size Irregular | 134.00 |
| Size Total | 134 M2|0-4,050 Sqft |
| Size Total Text | 134 M2|0-4,050 Sqft |
| Zoning Description | M-g |
Rooms
| Level | Type | Length | Width | Dimensions |
|---|---|---|---|---|
| Second Level | Bedroom | 8.83 Ft x 10.33 Ft | ||
| Second Level | Bedroom | 8.01 Ft x 9.19 Ft | ||
| Second Level | Other | 4.49 Ft x 3.41 Ft | ||
| Second Level | 4pc Bathroom | 8.17 Ft x 4.92 Ft | ||
| Second Level | Primary Bedroom | 11.09 Ft x 11.00 Ft | ||
| Second Level | 3pc Bathroom | 8.17 Ft x 4.92 Ft | ||
| Second Level | Other | 5.74 Ft x 8.60 Ft | ||
| Basement | Furnace | 5.91 Ft x 7.19 Ft | ||
| Basement | Recreational, Games Room | 11.00 Ft x 10.33 Ft | ||
| Basement | 3pc Bathroom | 7.91 Ft x 9.42 Ft | ||
| Basement | Storage | 4.43 Ft x 5.68 Ft | ||
| Basement | Bedroom | 11.25 Ft x 11.19 Ft | ||
| Main Level | Living Room | 11.08 Ft x 13.85 Ft | ||
| Main Level | Other | 6.17 Ft x 3.74 Ft | ||
| Main Level | Kitchen | 10.83 Ft x 10.33 Ft | ||
| Main Level | Dining Room | 9.68 Ft x 11.09 Ft | ||
| Main Level | 2pc Bathroom | 5.09 Ft x 5.58 Ft | ||
| Main Level | Other | 5.58 Ft x 12.24 Ft | ||
| Main Level | Other | 8.60 Ft x 11.75 Ft |
https://www.realtor.ca/real-estate/27593420/688-copperpond-boulevard-se-calgary-copperfield
Interested?
Contact us for more information
























