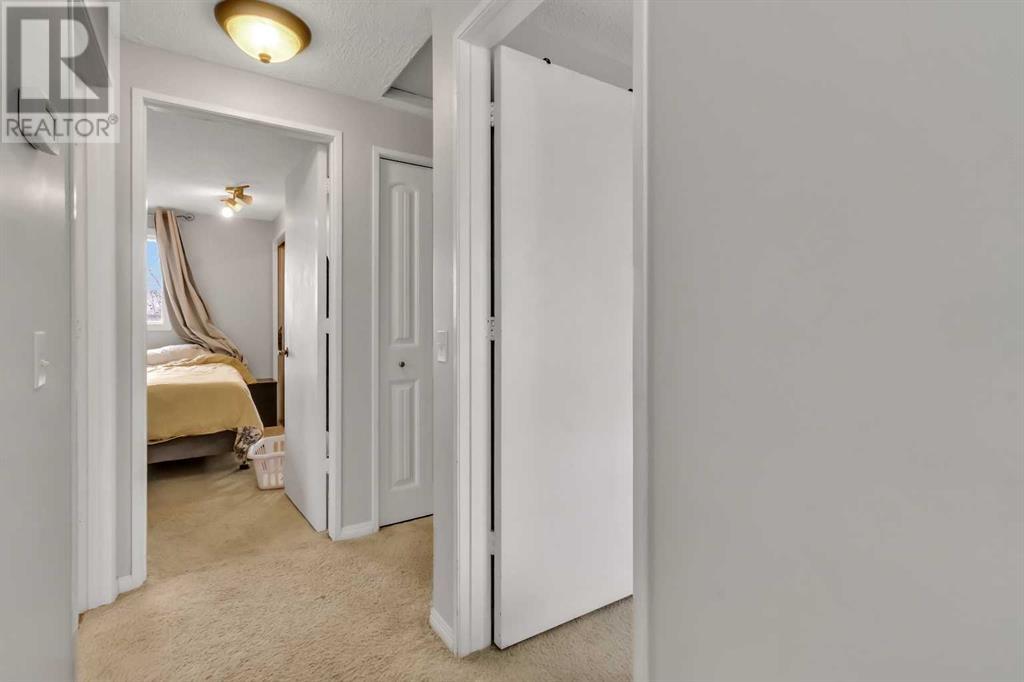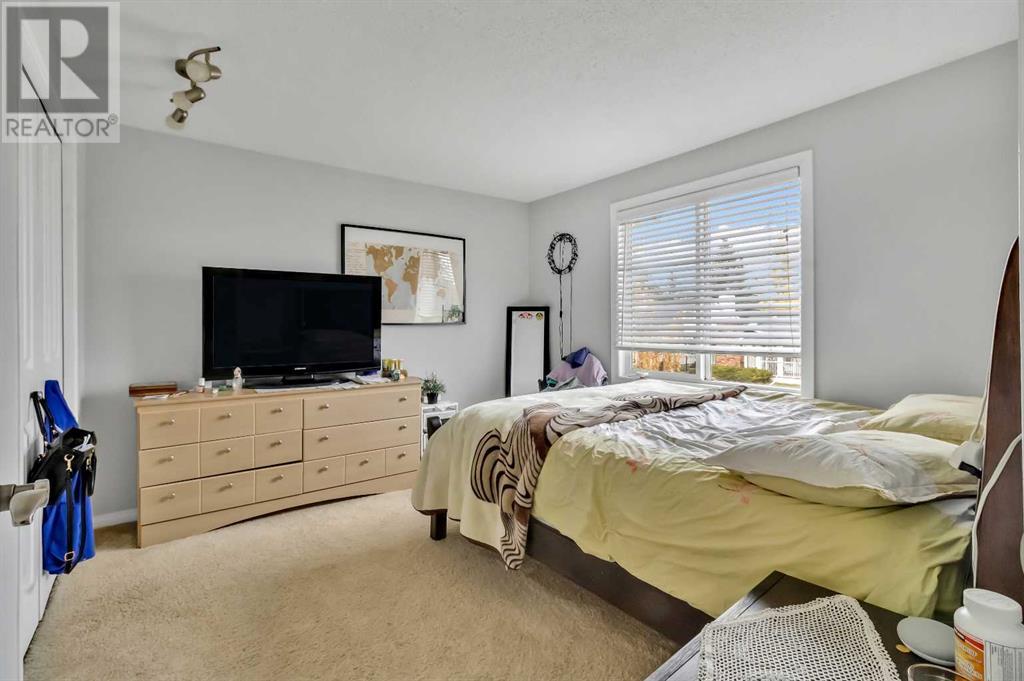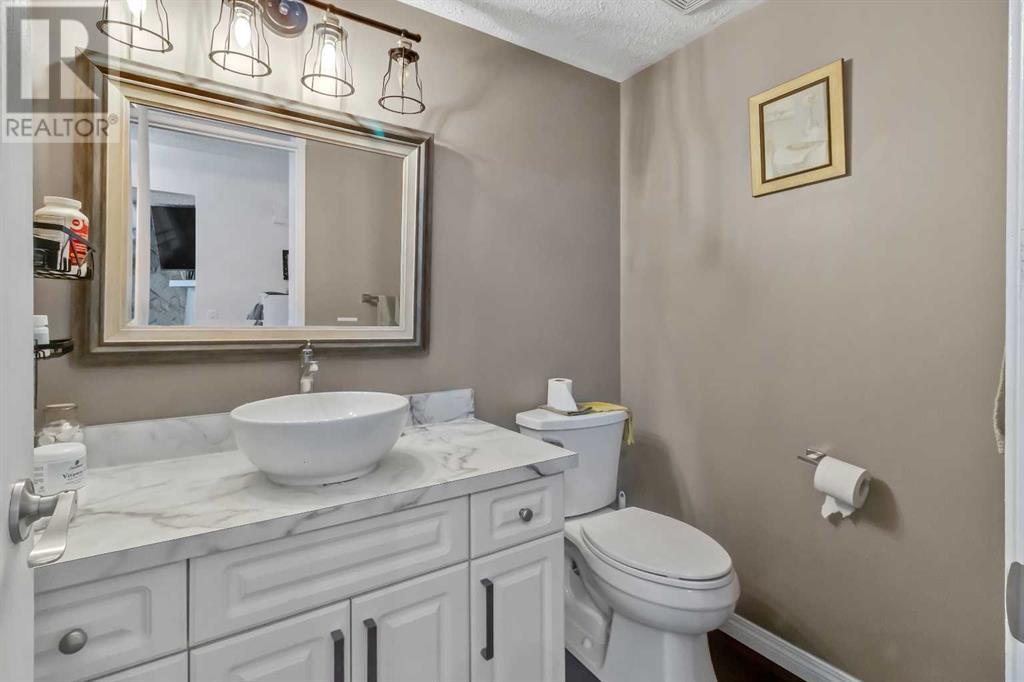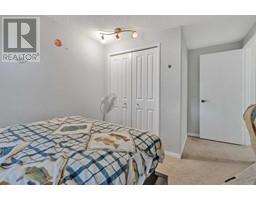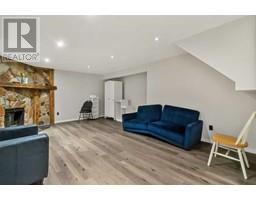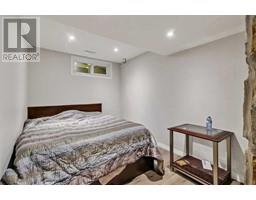4 Bedroom
2 Bathroom
1329 sqft
Fireplace
None
Forced Air
$599,900
This LOCATION is a winner! A beautifully maintained home, with 1900+ sq.ft. of living space, in the desirable Strathcona Park area is conveniently situated near downtown, schools, shopping, and parks. Bright and cozy, it's ideal for busy professionals or young families. Enjoy the wood-burning fireplaces and the stunning stone feature wall in the living room. The sunny kitchen opens to a spacious deck in the south-facing backyard, which features a fully fenced yard with a garden shed. The upper level boasts three spacious bedrooms and a four-piece bathroom with a cheater door from the master. The fully developed basement exudes character with its rustic timber details, wood-burning fireplace, large family room, and a hobby room with laminate flooring. The laundry/workshop area offers plenty of space for functionality and extra storage. The poured concrete driveway is extra deep, allowing off-street parking for up to three vehicles. This home is a must-see! (id:41531)
Property Details
|
MLS® Number
|
A2176068 |
|
Property Type
|
Single Family |
|
Community Name
|
Strathcona Park |
|
Amenities Near By
|
Park, Schools, Shopping |
|
Parking Space Total
|
3 |
|
Plan
|
7811676 |
|
Structure
|
Deck |
Building
|
Bathroom Total
|
2 |
|
Bedrooms Above Ground
|
3 |
|
Bedrooms Below Ground
|
1 |
|
Bedrooms Total
|
4 |
|
Appliances
|
Washer, Refrigerator, Dishwasher, Stove, Dryer, Microwave Range Hood Combo, Window Coverings |
|
Basement Development
|
Finished |
|
Basement Type
|
Full (finished) |
|
Constructed Date
|
1979 |
|
Construction Material
|
Wood Frame |
|
Construction Style Attachment
|
Detached |
|
Cooling Type
|
None |
|
Exterior Finish
|
Vinyl Siding |
|
Fireplace Present
|
Yes |
|
Fireplace Total
|
2 |
|
Flooring Type
|
Carpeted, Ceramic Tile, Hardwood |
|
Foundation Type
|
Poured Concrete |
|
Half Bath Total
|
1 |
|
Heating Type
|
Forced Air |
|
Stories Total
|
2 |
|
Size Interior
|
1329 Sqft |
|
Total Finished Area
|
1329 Sqft |
|
Type
|
House |
Parking
Land
|
Acreage
|
No |
|
Fence Type
|
Fence |
|
Land Amenities
|
Park, Schools, Shopping |
|
Size Frontage
|
10.36 M |
|
Size Irregular
|
344.00 |
|
Size Total
|
344 M2|0-4,050 Sqft |
|
Size Total Text
|
344 M2|0-4,050 Sqft |
|
Zoning Description
|
R-cg |
Rooms
| Level |
Type |
Length |
Width |
Dimensions |
|
Second Level |
4pc Bathroom |
|
|
8.08 Ft x 6.50 Ft |
|
Second Level |
Bedroom |
|
|
11.42 Ft x 10.25 Ft |
|
Second Level |
Bedroom |
|
|
9.08 Ft x 14.75 Ft |
|
Second Level |
Primary Bedroom |
|
|
11.75 Ft x 11.42 Ft |
|
Basement |
Bedroom |
|
|
7.83 Ft x 10.83 Ft |
|
Basement |
Laundry Room |
|
|
14.08 Ft x 10.75 Ft |
|
Basement |
Recreational, Games Room |
|
|
19.25 Ft x 15.58 Ft |
|
Main Level |
2pc Bathroom |
|
|
4.75 Ft x 6.33 Ft |
|
Main Level |
Dining Room |
|
|
9.08 Ft x 12.08 Ft |
|
Main Level |
Foyer |
|
|
6.25 Ft x 13.58 Ft |
|
Main Level |
Kitchen |
|
|
14.00 Ft x 11.42 Ft |
|
Main Level |
Living Room |
|
|
11.33 Ft x 15.25 Ft |
https://www.realtor.ca/real-estate/27594335/39-strathclair-rise-sw-calgary-strathcona-park

















