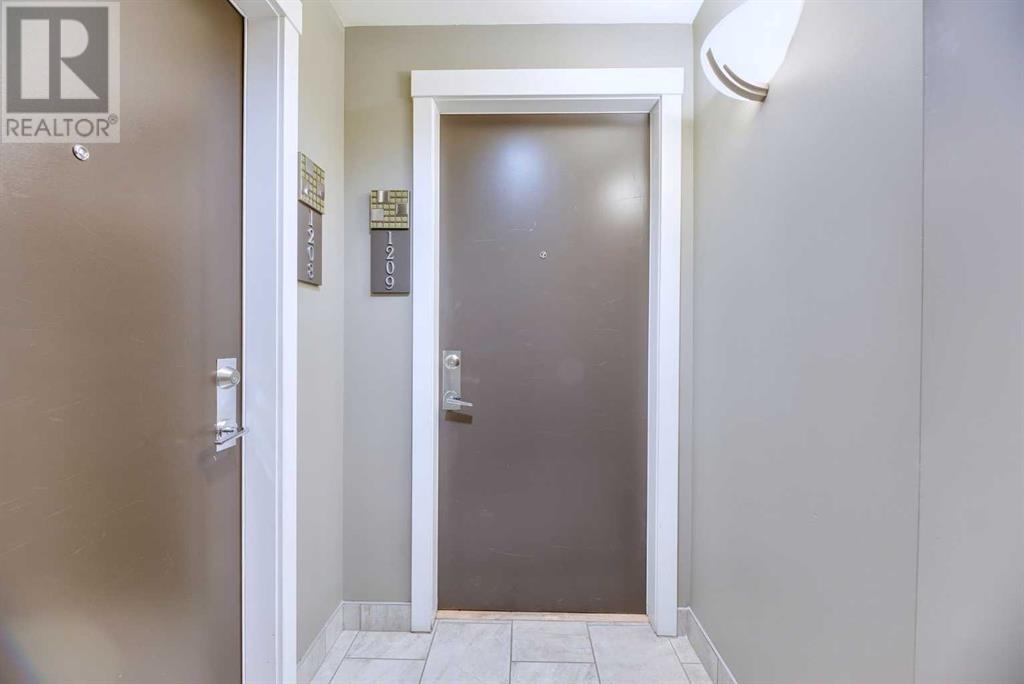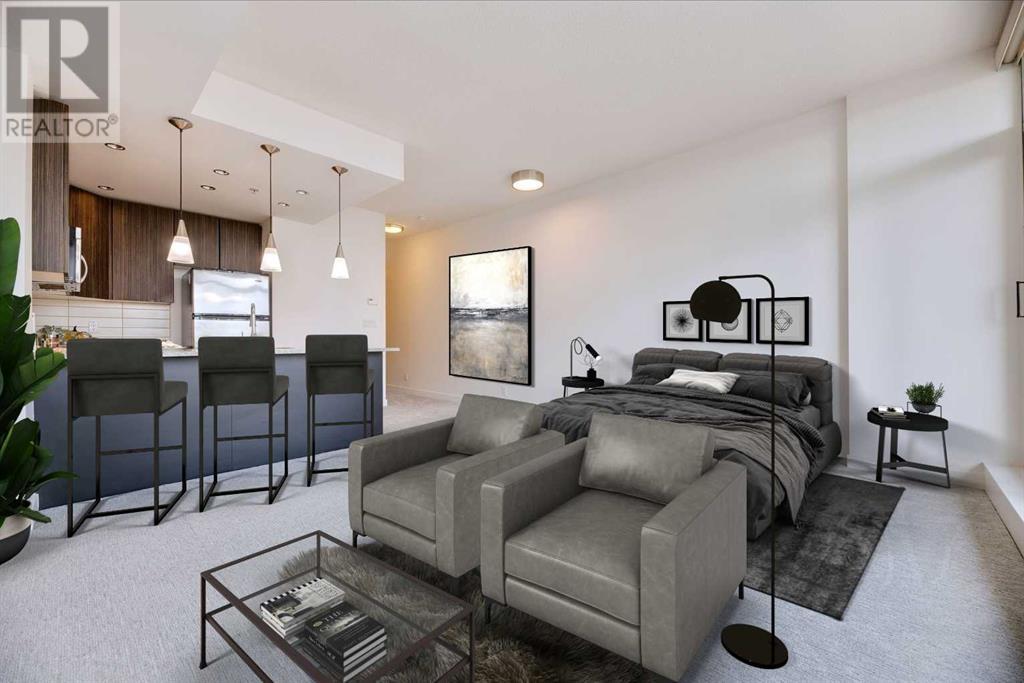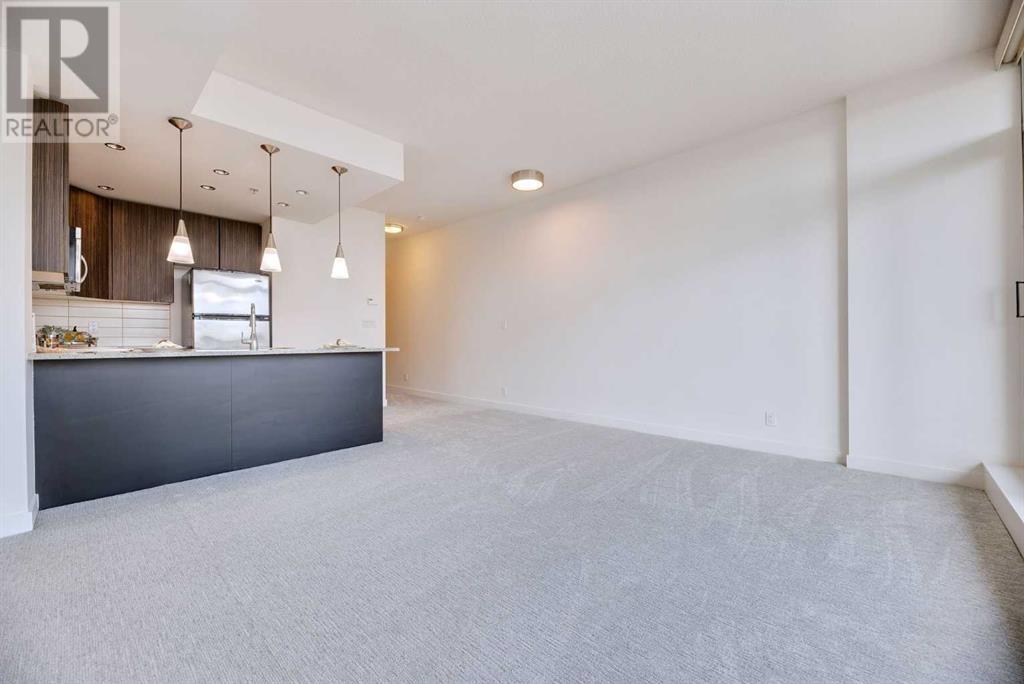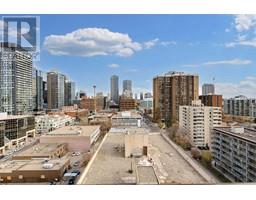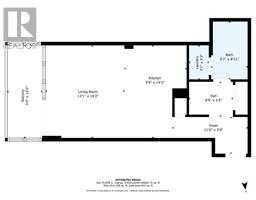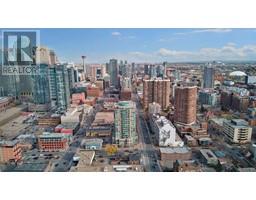Calgary Real Estate Agency
1209, 788 12 Avenue Sw Calgary, Alberta T2R 0H1
$218,000Maintenance, Common Area Maintenance, Insurance, Interior Maintenance, Parking, Property Management, Reserve Fund Contributions, Sewer, Waste Removal, Water
$345 Monthly
Maintenance, Common Area Maintenance, Insurance, Interior Maintenance, Parking, Property Management, Reserve Fund Contributions, Sewer, Waste Removal, Water
$345 MonthlyWelcome to the XENEX, located in the highly desirable BELTLINE community. This unit boasts stunning, UNOBSTRUCTED VIEWS of the downtown skyline. Enjoy watching the sunrise over the Calgary Tower year-round through your FLOOR-TO-CEILING windows or relax and enjoy a cup of coffee on your spacious balcony overlooking the downtown core. The generous living area features BRAND-NEW CARPETS, FRESH PAINT throughout, and modern lighting. The kitchen is equipped with STAINLESS STEEL appliances, built-in microwave, and ample storage. A BONUS BUILT IN DESK provides an ideal space for your home office and a four-piece bathroom with an in-suite laundry room complete this great space. The Xenex offers CONCIERGE services and is METICULOUSLY MAINTAINED year-round. With shops, restaurants, grocery stores, and the CTrain station all within walking distance, you'll enjoy the perfect URBAN LIFESTYLE. A TITLED HEATED UNDERGROUND PARKING stall and an ASSIGNED STORAGE LOCKER are included. WELCOME TO YOUR NEW CONDO! (id:41531)
Open House
This property has open houses!
12:00 pm
Ends at:2:00 pm
Property Details
| MLS® Number | A2175726 |
| Property Type | Single Family |
| Community Name | Beltline |
| Amenities Near By | Park, Playground, Schools, Shopping |
| Community Features | Pets Allowed With Restrictions |
| Features | No Animal Home, No Smoking Home, Parking |
| Parking Space Total | 1 |
| Plan | 0910813 |
| Structure | See Remarks |
Building
| Bathroom Total | 1 |
| Amenities | Car Wash |
| Appliances | Refrigerator, Dishwasher, Oven, Microwave, Microwave Range Hood Combo, Garage Door Opener, Washer/dryer Stack-up |
| Architectural Style | Loft |
| Constructed Date | 2009 |
| Construction Material | Poured Concrete |
| Construction Style Attachment | Attached |
| Cooling Type | Central Air Conditioning |
| Exterior Finish | Brick, Concrete |
| Fireplace Present | No |
| Flooring Type | Carpeted, Ceramic Tile |
| Heating Fuel | Natural Gas |
| Heating Type | Forced Air |
| Stories Total | 18 |
| Size Interior | 528 Sqft |
| Total Finished Area | 528 Sqft |
| Type | Apartment |
Parking
| Other | |
| Underground |
Land
| Acreage | No |
| Land Amenities | Park, Playground, Schools, Shopping |
| Size Total Text | Unknown |
| Zoning Description | Dc (pre 1p2007) |
Rooms
| Level | Type | Length | Width | Dimensions |
|---|---|---|---|---|
| Main Level | Foyer | 11.50 Ft x 5.67 Ft | ||
| Main Level | 4pc Bathroom | 8.92 Ft x 5.58 Ft | ||
| Main Level | Kitchen | 14.17 Ft x 9.50 Ft | ||
| Main Level | Living Room | 14.17 Ft x 12.08 Ft | ||
| Main Level | Laundry Room | 5.25 Ft x 3.08 Ft | ||
| Main Level | Other | 6.75 Ft x 5.67 Ft | ||
| Main Level | Other | 14.17 Ft x 5.33 Ft |
https://www.realtor.ca/real-estate/27592261/1209-788-12-avenue-sw-calgary-beltline
Interested?
Contact us for more information



