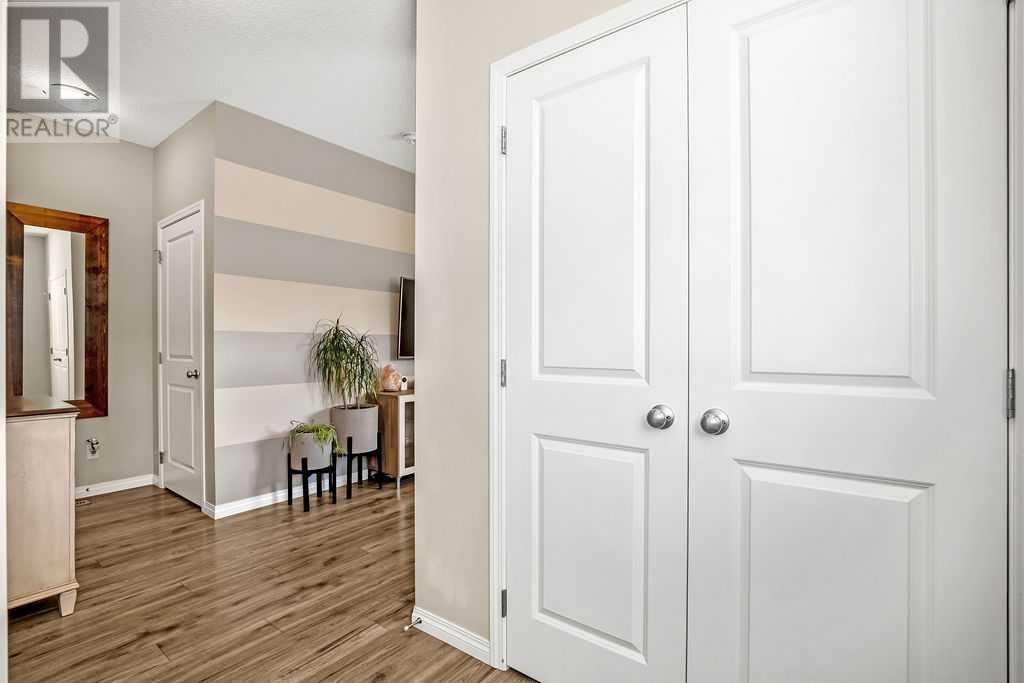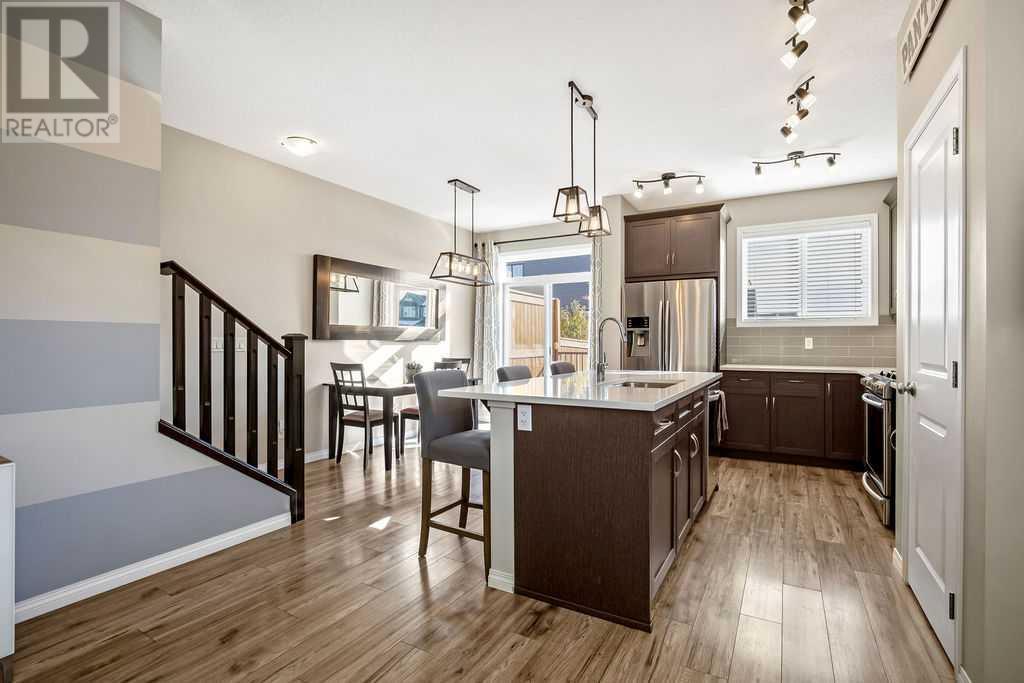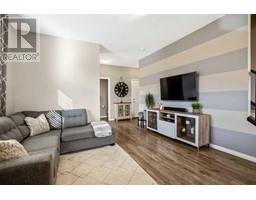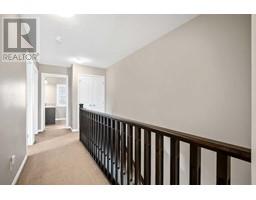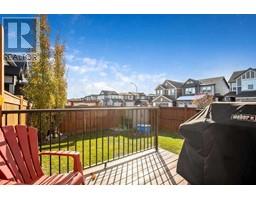3 Bedroom
3 Bathroom
1387.67 sqft
Central Air Conditioning
Forced Air
$549,999
Welcome to this immaculately maintained home nestled on a spacious corner lot in the extremely popular community of Legacy. You’ll immediately notice the modern colour palettes and desirable open plan welcoming you into the spacious main floor that offers an extended sight line to the back of the kitchen creating a smooth transition from your main living area to your designated dining area and wonderful kitchen!Boasting exquisite quartz counters, stainless steel appliances and a large central island, this home is sure to impress. Directly off the kitchen, the patio doors lead you out to a large, well maintained, south facing backyard with a nice deck complete with a gas line for your BBQ. Nicely separated from the main living area is a convenient two piece guest bathroom rounding out this fantastic space. Upstairs you’ll discover the luxurious master bedroom complete with an attractive en-suite with a massive shower, dual sinks and a large walk-in closet. You’ll love the convenient second floor laundry room, two additional bedrooms and four piece main bath. The unspoiled basement, with bathroom rough in, leaves you with various options for your future development and the convenience of the single attached garage is something you’ll appreciate, especially with winter around the corner! Close to green spaces, shopping and all other amenities this home is truly something special, book a private viewing and see for yourself! (id:41531)
Property Details
|
MLS® Number
|
A2175258 |
|
Property Type
|
Single Family |
|
Community Name
|
Legacy |
|
Amenities Near By
|
Playground, Schools, Shopping |
|
Features
|
No Smoking Home, Gas Bbq Hookup, Parking |
|
Parking Space Total
|
3 |
|
Plan
|
1610168 |
|
Structure
|
Deck, See Remarks |
Building
|
Bathroom Total
|
3 |
|
Bedrooms Above Ground
|
3 |
|
Bedrooms Total
|
3 |
|
Appliances
|
Washer, Refrigerator, Cooktop - Gas, Dishwasher, Oven, Dryer, Microwave Range Hood Combo, See Remarks, Window Coverings, Garage Door Opener |
|
Basement Development
|
Unfinished |
|
Basement Type
|
Full (unfinished) |
|
Constructed Date
|
2016 |
|
Construction Style Attachment
|
Semi-detached |
|
Cooling Type
|
Central Air Conditioning |
|
Exterior Finish
|
Vinyl Siding |
|
Fireplace Present
|
No |
|
Flooring Type
|
Carpeted, Laminate, Tile |
|
Foundation Type
|
Poured Concrete |
|
Half Bath Total
|
1 |
|
Heating Fuel
|
Natural Gas |
|
Heating Type
|
Forced Air |
|
Stories Total
|
2 |
|
Size Interior
|
1387.67 Sqft |
|
Total Finished Area
|
1387.67 Sqft |
|
Type
|
Duplex |
Parking
Land
|
Acreage
|
No |
|
Fence Type
|
Fence |
|
Land Amenities
|
Playground, Schools, Shopping |
|
Size Frontage
|
10.37 M |
|
Size Irregular
|
288.00 |
|
Size Total
|
288 M2|0-4,050 Sqft |
|
Size Total Text
|
288 M2|0-4,050 Sqft |
|
Zoning Description
|
R-2m |
Rooms
| Level |
Type |
Length |
Width |
Dimensions |
|
Main Level |
Other |
|
|
4.67 Ft x 7.50 Ft |
|
Main Level |
Living Room |
|
|
11.25 Ft x 12.83 Ft |
|
Main Level |
Kitchen |
|
|
8.92 Ft x 12.75 Ft |
|
Main Level |
Dining Room |
|
|
7.17 Ft x 11.75 Ft |
|
Main Level |
2pc Bathroom |
|
|
3.17 Ft x 7.00 Ft |
|
Upper Level |
Primary Bedroom |
|
|
11.33 Ft x 11.92 Ft |
|
Upper Level |
Bedroom |
|
|
9.00 Ft x 12.08 Ft |
|
Upper Level |
Bedroom |
|
|
9.00 Ft x 12.33 Ft |
|
Upper Level |
Laundry Room |
|
|
3.33 Ft x 3.67 Ft |
|
Upper Level |
4pc Bathroom |
|
|
11.92 Ft x 5.25 Ft |
|
Upper Level |
4pc Bathroom |
|
|
7.67 Ft x 8.00 Ft |
https://www.realtor.ca/real-estate/27588536/94-legacy-glen-view-se-calgary-legacy




