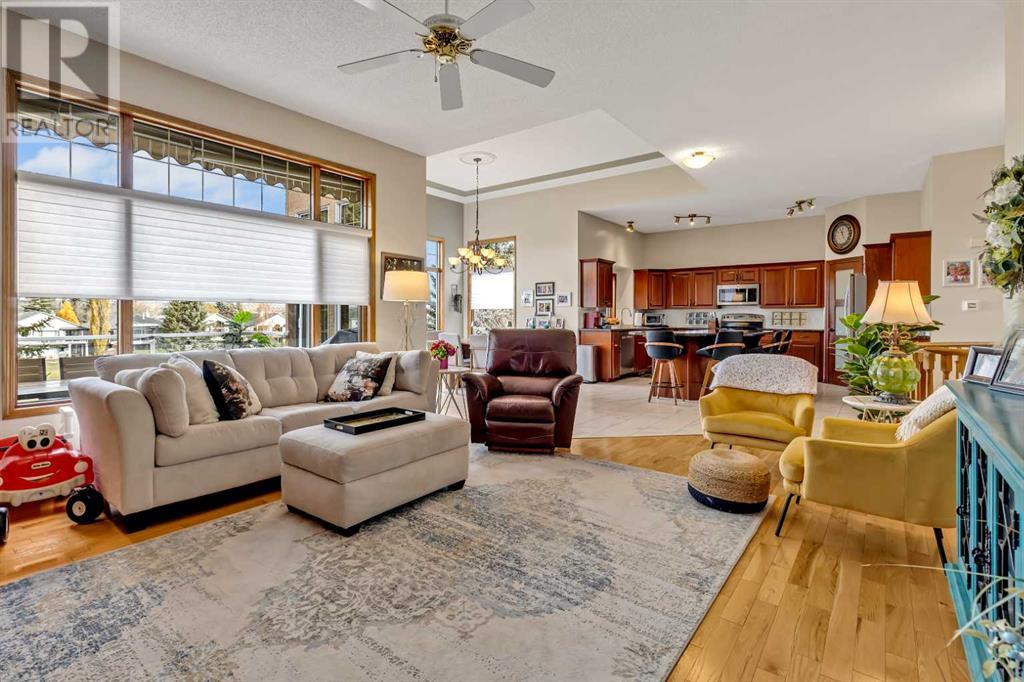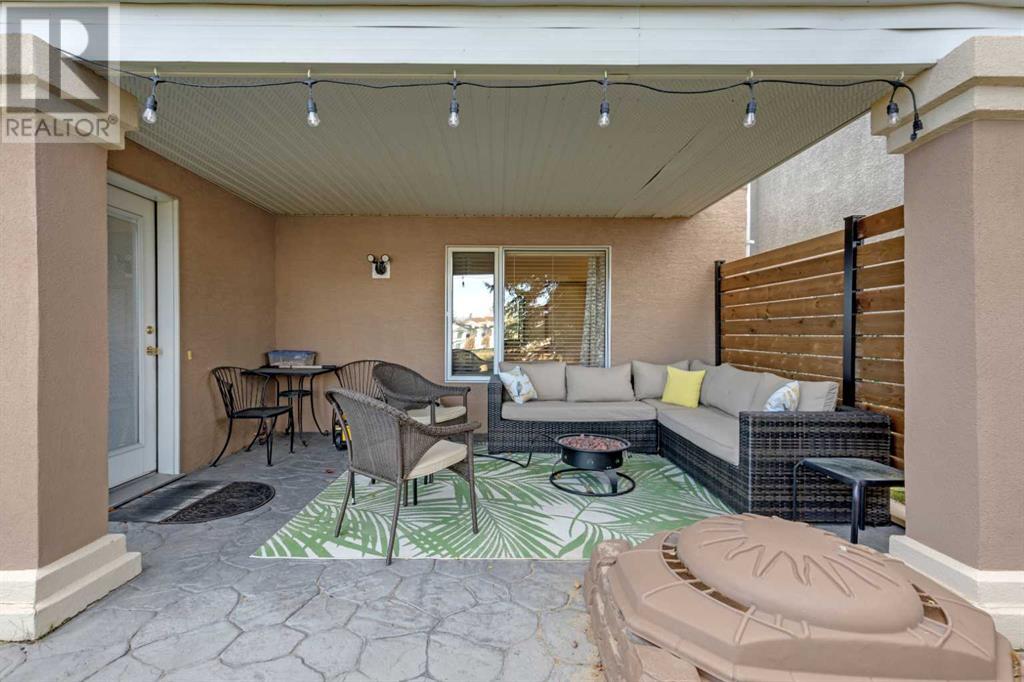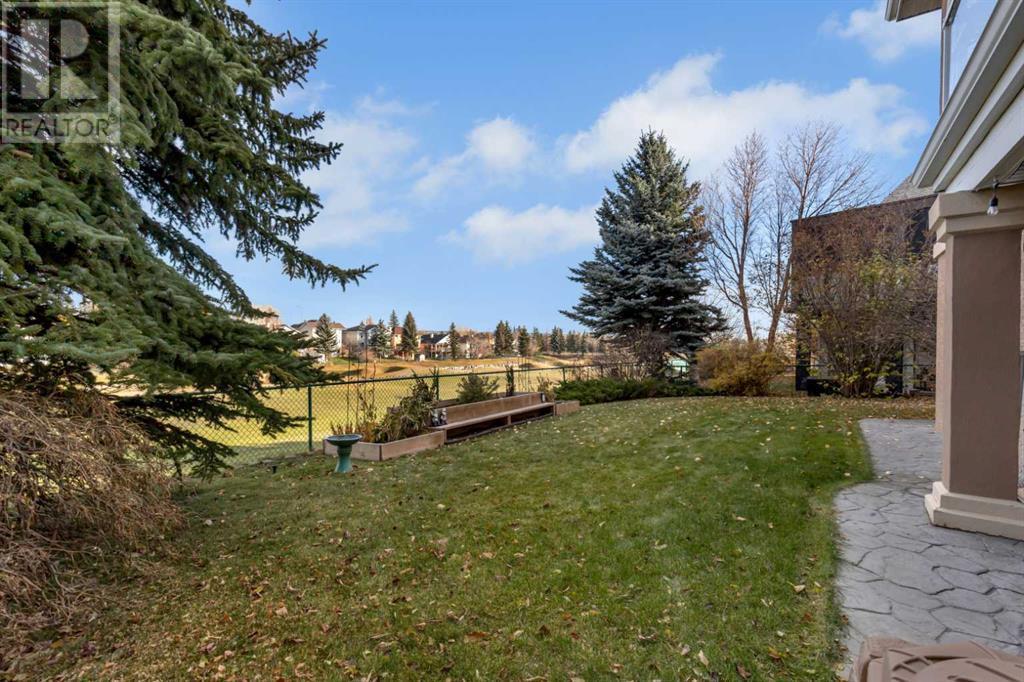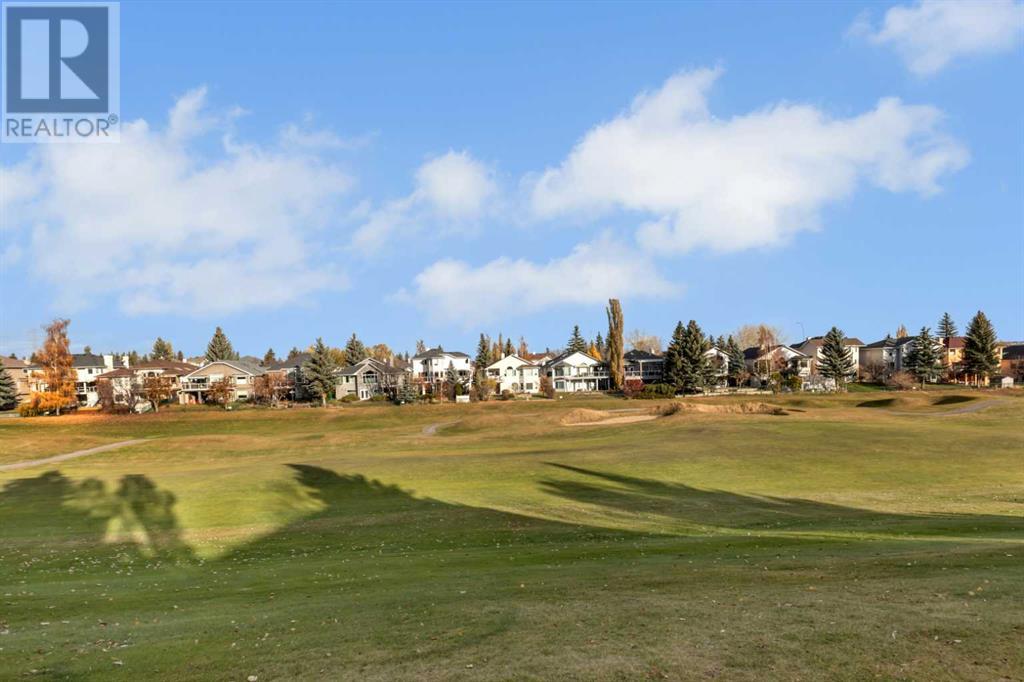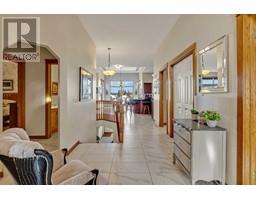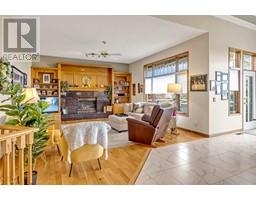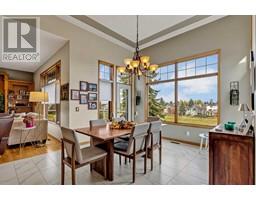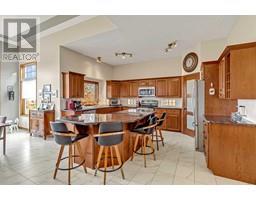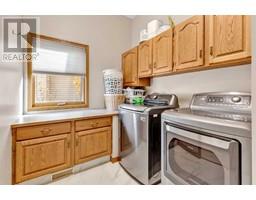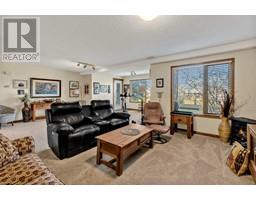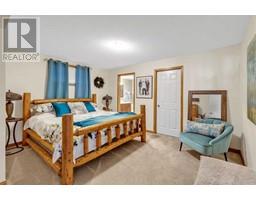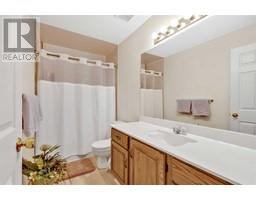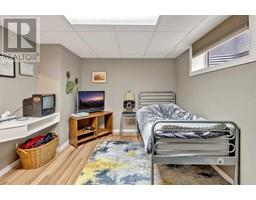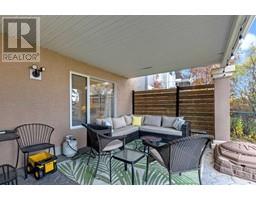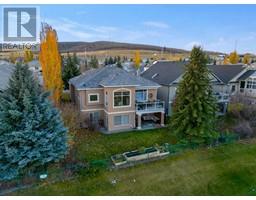5 Bedroom
4 Bathroom
1735 sqft
Bungalow
Fireplace
Central Air Conditioning
Forced Air
Landscaped, Underground Sprinkler
$1,099,800
Nestled on a peaceful cul-de-sac that backs onto the Valley Ridge Golf Course, you will find an impressive air conditioned 1,735 sq ft walk-out bungalow. This home boasts fantastic curb appeal, featuring a charming front porch with seating, a grand entryway with vaulted ceilings, and intricate trim that flows into the open concept living room, kitchen, and dining area. Entertaining is effortless in the spacious kitchen, complete with a large center island, granite countertops, stainless steel appliances, and easy access to a generous deck that offers stunning views of the golf course. The bright breakfast nook, with its expansive windows, provides plenty of space for family gatherings. The living room is highlighted by wall-to-wall built-ins and a centrally located fireplace. You'll appreciate the convenience of a main floor office or bedroom, depending on your needs, along with a two-piece bath, a mudroom, and laundry facilities. The oversized master suite features a luxurious five-piece ensuite and a walk-in closet. The lower level is fully developed, offering two large bedrooms, each with walk-in closets and their own bathrooms, along with a third bedroom. The spacious family room is perfect for entertaining and provides access to a covered patio and a beautifully landscaped yard, complete with underground sprinklers, overlooking the lush golf course. Recent improvements feature: new blinds, ceramic flooring on the main level, updated kitchen cabinets, a new fridge, a dishwasher, carpeting in the basement, and outdoor Gemstone lighting. Situated just 20 minutes from downtown and with quick access to the mountains, Valley Ridge boasts over 50% green space, featuring bike paths that meander through the environmental reserve, leading to Bowness Park and beyond. (id:41531)
Property Details
|
MLS® Number
|
A2175924 |
|
Property Type
|
Single Family |
|
Community Name
|
Valley Ridge |
|
Amenities Near By
|
Golf Course, Park, Playground, Schools, Shopping |
|
Community Features
|
Golf Course Development |
|
Features
|
Cul-de-sac, Treed, No Neighbours Behind |
|
Parking Space Total
|
4 |
|
Plan
|
9712563 |
|
Structure
|
Deck |
|
View Type
|
View |
Building
|
Bathroom Total
|
4 |
|
Bedrooms Above Ground
|
2 |
|
Bedrooms Below Ground
|
3 |
|
Bedrooms Total
|
5 |
|
Appliances
|
Refrigerator, Water Softener, Dishwasher, Stove, Microwave, Garburator, Humidifier, Hood Fan, Window Coverings, Garage Door Opener |
|
Architectural Style
|
Bungalow |
|
Basement Development
|
Finished |
|
Basement Features
|
Walk Out |
|
Basement Type
|
Full (finished) |
|
Constructed Date
|
1998 |
|
Construction Style Attachment
|
Detached |
|
Cooling Type
|
Central Air Conditioning |
|
Exterior Finish
|
Stucco |
|
Fireplace Present
|
Yes |
|
Fireplace Total
|
1 |
|
Flooring Type
|
Carpeted, Ceramic Tile, Hardwood |
|
Foundation Type
|
Poured Concrete |
|
Half Bath Total
|
1 |
|
Heating Type
|
Forced Air |
|
Stories Total
|
1 |
|
Size Interior
|
1735 Sqft |
|
Total Finished Area
|
1735 Sqft |
|
Type
|
House |
Parking
Land
|
Acreage
|
No |
|
Fence Type
|
Fence |
|
Land Amenities
|
Golf Course, Park, Playground, Schools, Shopping |
|
Landscape Features
|
Landscaped, Underground Sprinkler |
|
Size Depth
|
36.27 M |
|
Size Frontage
|
13.49 M |
|
Size Irregular
|
567.00 |
|
Size Total
|
567 M2|4,051 - 7,250 Sqft |
|
Size Total Text
|
567 M2|4,051 - 7,250 Sqft |
|
Zoning Description
|
R-cg |
Rooms
| Level |
Type |
Length |
Width |
Dimensions |
|
Basement |
Family Room |
|
|
24.67 Ft x 24.00 Ft |
|
Basement |
Bedroom |
|
|
14.33 Ft x 13.50 Ft |
|
Basement |
Other |
|
|
8.25 Ft x 7.42 Ft |
|
Basement |
Bedroom |
|
|
13.25 Ft x 12.25 Ft |
|
Basement |
Other |
|
|
11.92 Ft x 6.75 Ft |
|
Basement |
3pc Bathroom |
|
|
.00 Ft x .00 Ft |
|
Basement |
Bedroom |
|
|
10.17 Ft x 14.33 Ft |
|
Basement |
4pc Bathroom |
|
|
.00 Ft x .00 Ft |
|
Basement |
Furnace |
|
|
15.00 Ft x 20.92 Ft |
|
Main Level |
Dining Room |
|
|
11.92 Ft x 9.00 Ft |
|
Main Level |
Living Room |
|
|
20.50 Ft x 15.92 Ft |
|
Main Level |
Kitchen |
|
|
18.67 Ft x 15.58 Ft |
|
Main Level |
Primary Bedroom |
|
|
15.08 Ft x 13.17 Ft |
|
Main Level |
Other |
|
|
5.67 Ft x 10.42 Ft |
|
Main Level |
5pc Bathroom |
|
|
.00 Ft x .00 Ft |
|
Main Level |
Bedroom |
|
|
12.17 Ft x 11.08 Ft |
|
Main Level |
Laundry Room |
|
|
10.08 Ft x 7.17 Ft |
|
Main Level |
Other |
|
|
8.33 Ft x 10.42 Ft |
|
Main Level |
Foyer |
|
|
13.33 Ft x 10.25 Ft |
|
Main Level |
2pc Bathroom |
|
|
.00 Ft x .00 Ft |
https://www.realtor.ca/real-estate/27590770/32-valley-ponds-place-nw-calgary-valley-ridge










