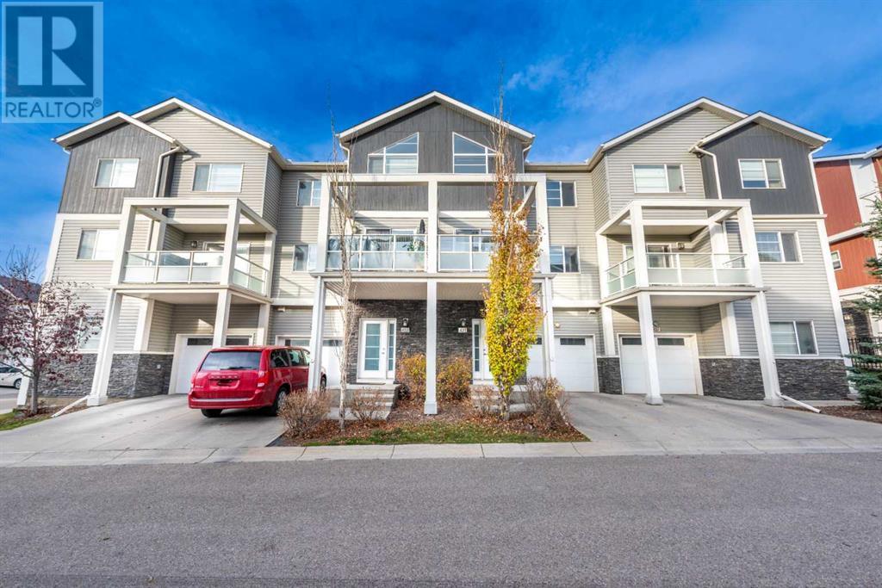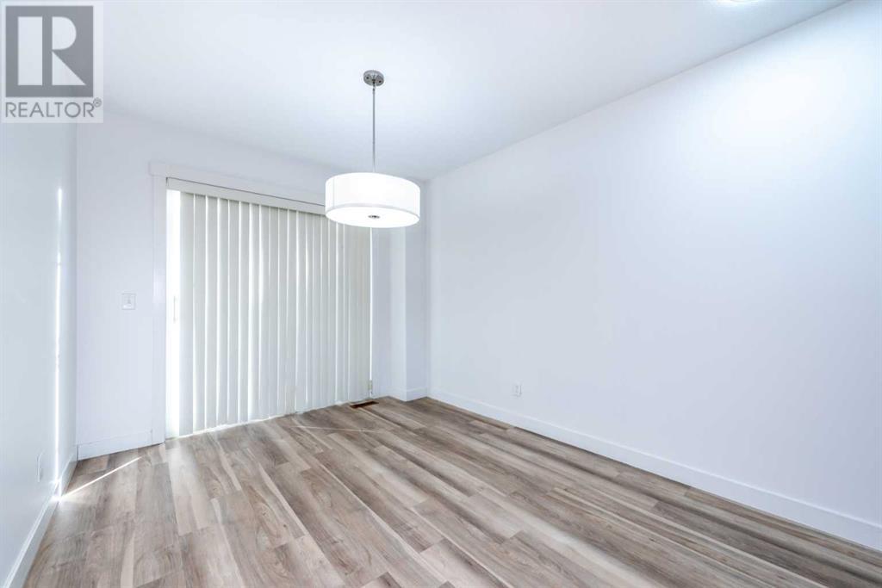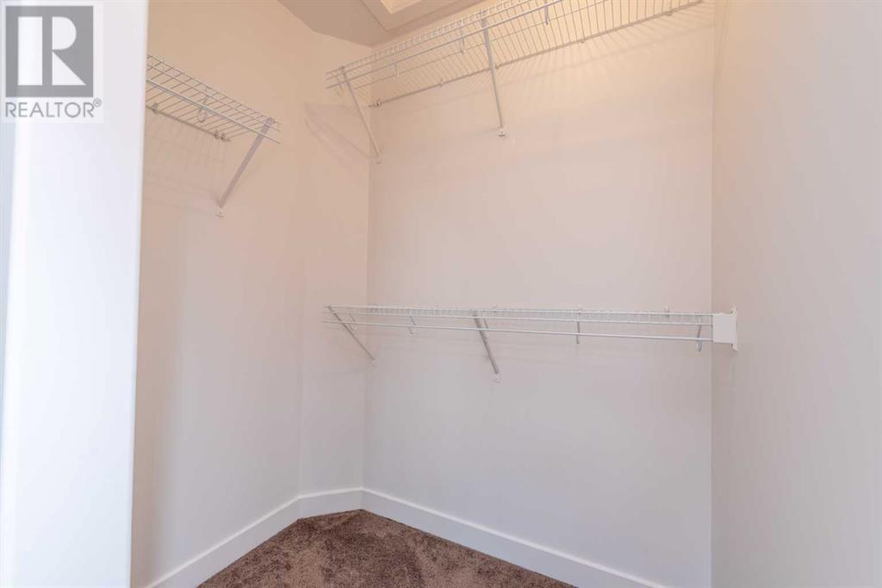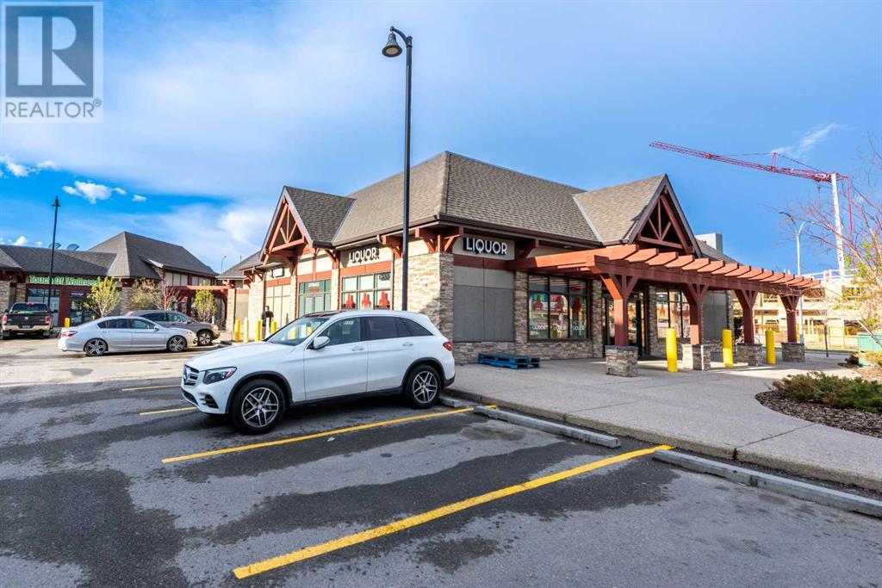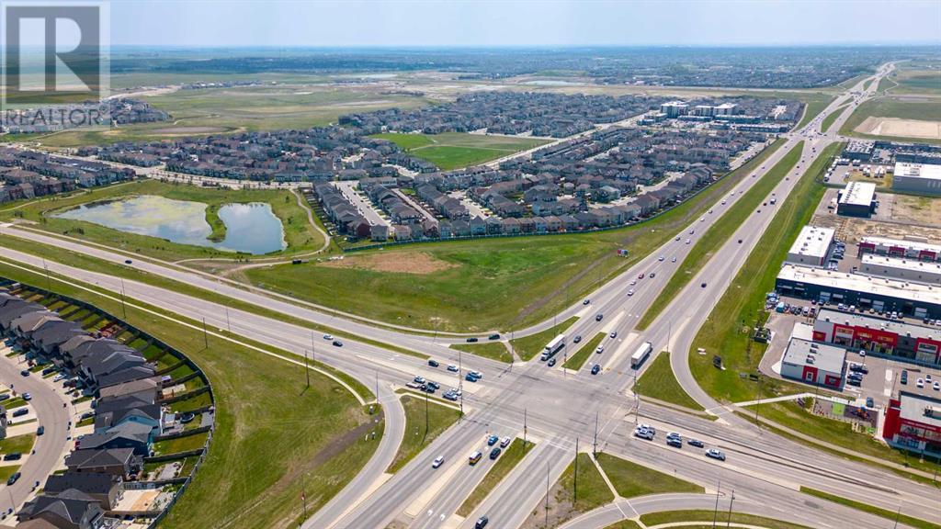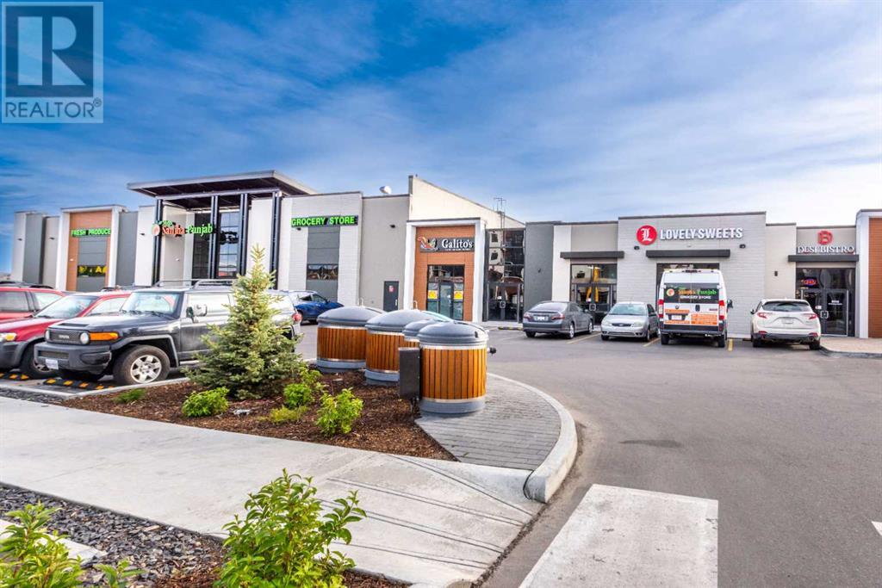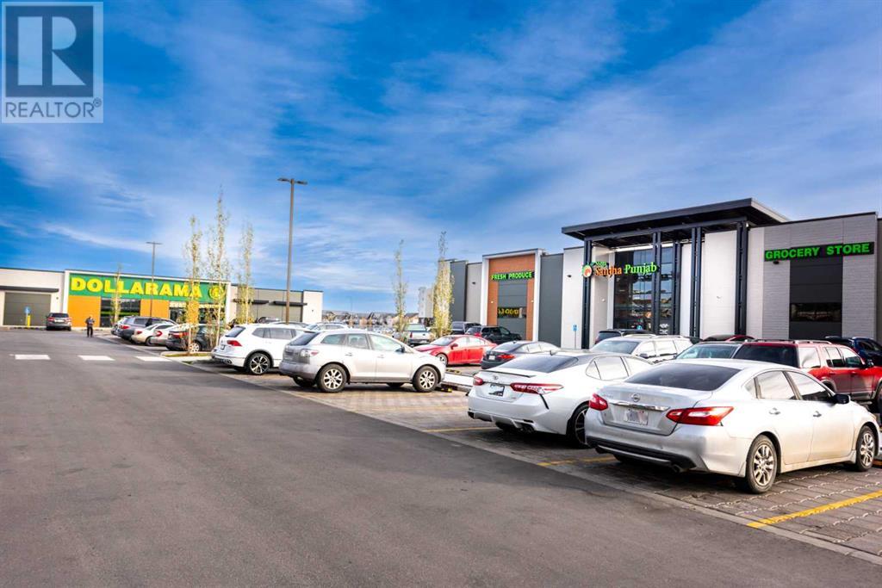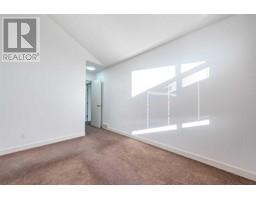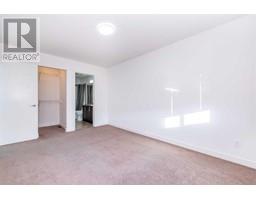Calgary Real Estate Agency
431 Redstone View Ne Calgary, Alberta T3N 0M9
$399,900Maintenance, Common Area Maintenance, Ground Maintenance, Parking, Property Management, Reserve Fund Contributions
$280 Monthly
Maintenance, Common Area Maintenance, Ground Maintenance, Parking, Property Management, Reserve Fund Contributions
$280 MonthlyDiscover your new home in this delightful 2-bedroom property, perfectly complement with garage. Whether you're a first-time buyer or looking to downsize, this home offers a cozy and welcoming atmosphere in a desirable neighborhood. Two Bedrooms Spacious and filled with natural light, providing a serene retreat. Modern Kitchen is equipped with stainless steel appliances, quartz counter top with ample storage, and a stylish design Inviting Living Area is perfect for relaxing or entertaining, with large windows, and an open layout. Updated Bathroom is featuring contemporary fixtures and a clean, modern aesthetic. Outdoor balcony is a charming barbecues, or enjoying the fresh air. Walking distance to three, parks, public transportation. This home combines comfort, functionality, and style, making it an excellent choice for those seeking a blend of convenience and tranquility. Don't miss out on this unique opportunity!Schedule your viewing today and make this charming house your new home! (id:41531)
Property Details
| MLS® Number | A2171593 |
| Property Type | Single Family |
| Community Name | Redstone |
| Amenities Near By | Playground, Shopping |
| Community Features | Pets Allowed With Restrictions |
| Features | Other, No Smoking Home, Parking |
| Parking Space Total | 1 |
| Plan | 1410773 |
Building
| Bathroom Total | 3 |
| Bedrooms Above Ground | 2 |
| Bedrooms Total | 2 |
| Amenities | Daycare |
| Appliances | Refrigerator, Range - Electric, Dishwasher, Washer/dryer Stack-up |
| Basement Type | None |
| Constructed Date | 2013 |
| Construction Style Attachment | Attached |
| Cooling Type | None |
| Fireplace Present | No |
| Flooring Type | Vinyl |
| Foundation Type | See Remarks |
| Half Bath Total | 1 |
| Heating Type | Forced Air |
| Stories Total | 3 |
| Size Interior | 1436.43 Sqft |
| Total Finished Area | 1436.43 Sqft |
| Type | Row / Townhouse |
Parking
| Attached Garage | 1 |
Land
| Acreage | No |
| Fence Type | Not Fenced |
| Land Amenities | Playground, Shopping |
| Size Frontage | 6.4 M |
| Size Irregular | 30.94 |
| Size Total | 30.94 M2|0-4,050 Sqft |
| Size Total Text | 30.94 M2|0-4,050 Sqft |
| Zoning Description | M-2 |
Rooms
| Level | Type | Length | Width | Dimensions |
|---|---|---|---|---|
| Second Level | Living Room | 16.67 Ft x 14.00 Ft | ||
| Second Level | Kitchen | 12.58 Ft x 9.17 Ft | ||
| Second Level | Dining Room | 12.58 Ft x 9.17 Ft | ||
| Second Level | 2pc Bathroom | 7.17 Ft x 2.58 Ft | ||
| Third Level | Primary Bedroom | 13.42 Ft x 10.92 Ft | ||
| Third Level | Bedroom | 15.83 Ft x 9.25 Ft | ||
| Third Level | 4pc Bathroom | 8.17 Ft x 5.67 Ft | ||
| Third Level | 4pc Bathroom | 9.42 Ft x 5.08 Ft |
https://www.realtor.ca/real-estate/27586858/431-redstone-view-ne-calgary-redstone
Interested?
Contact us for more information
