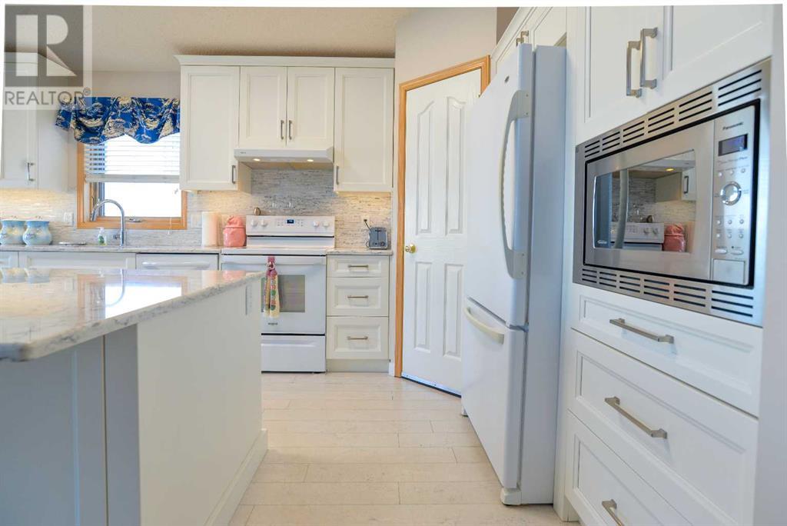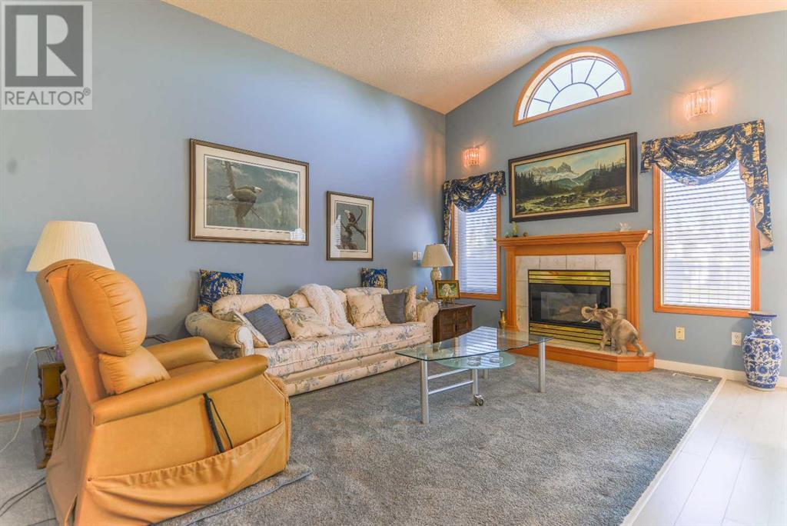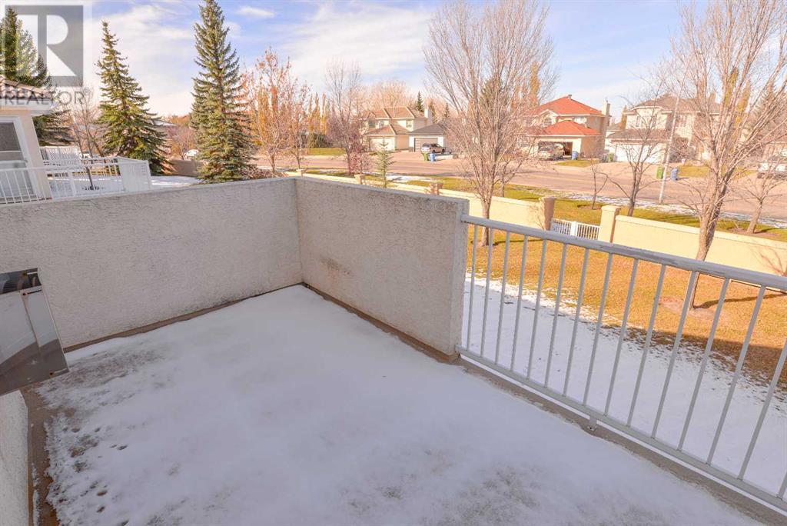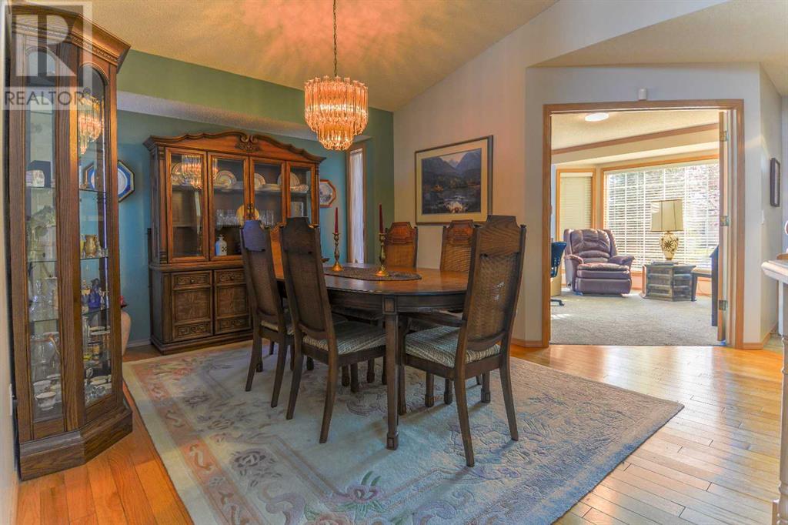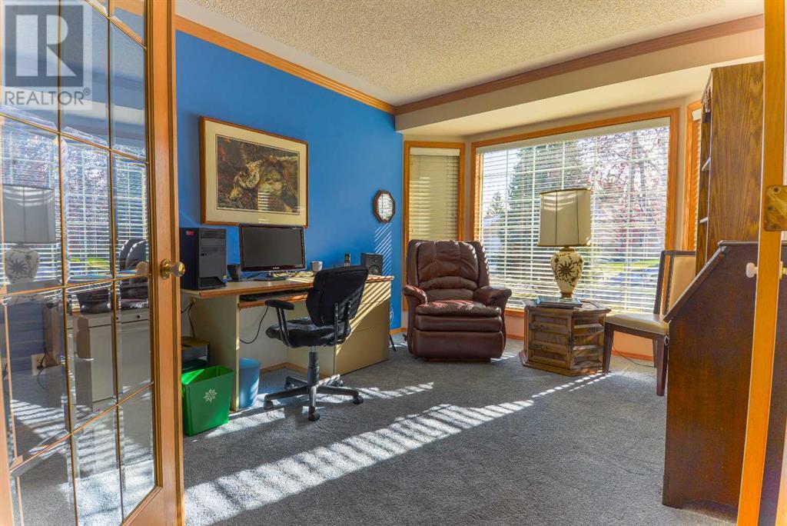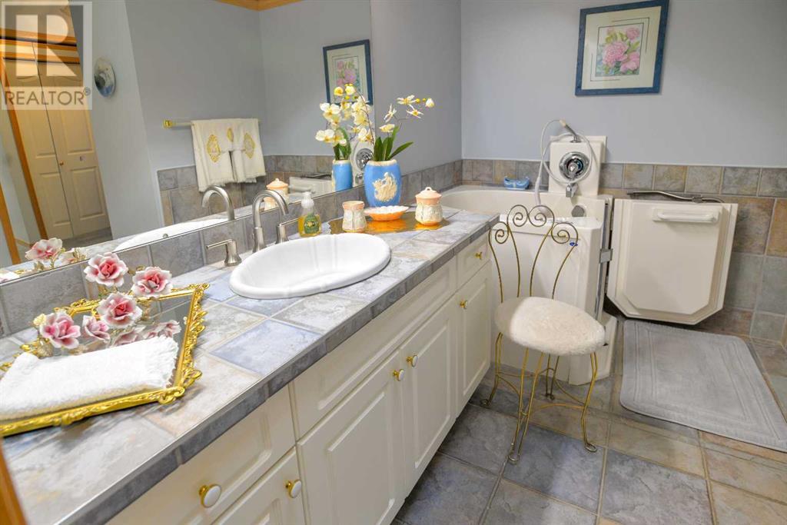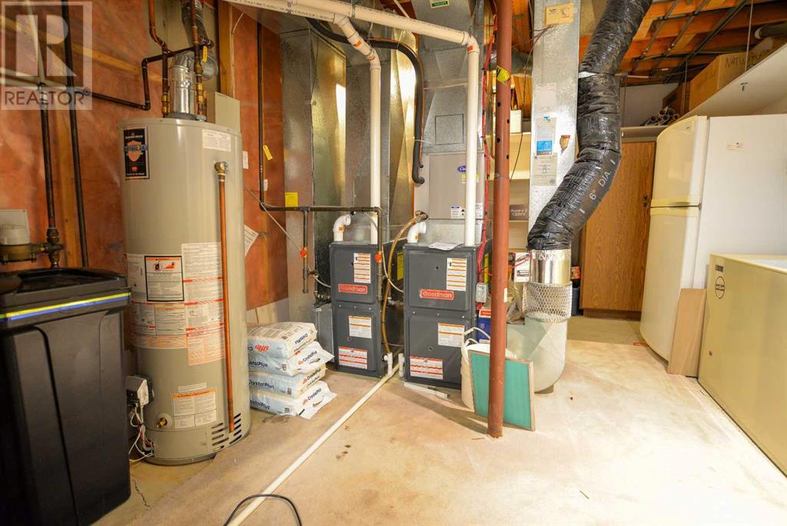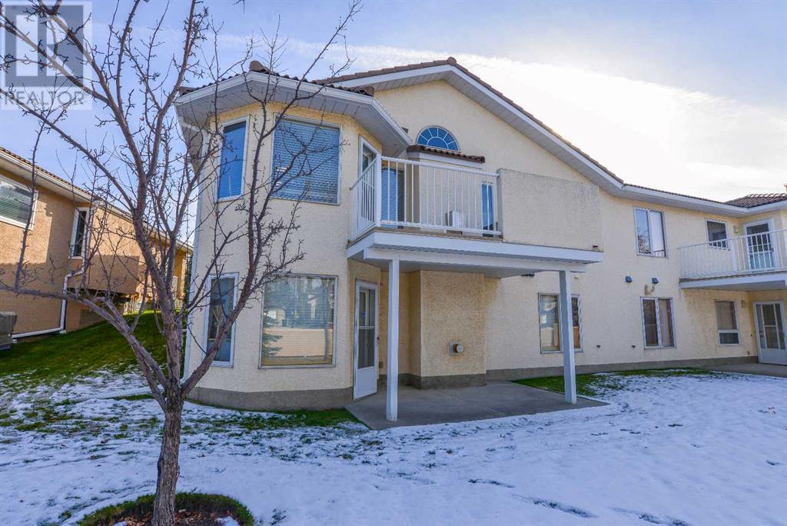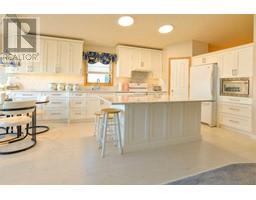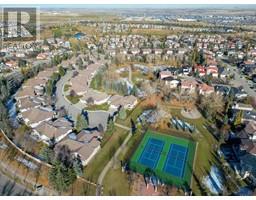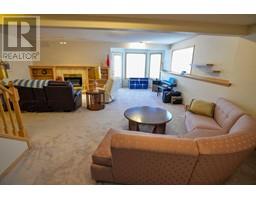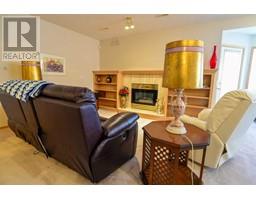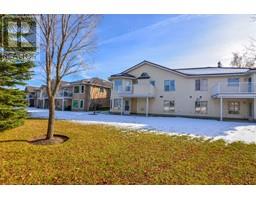2 Bedroom
3 Bathroom
1377 sqft
Fireplace
Central Air Conditioning
Other, Forced Air
Landscaped, Lawn
$748,888
Incredible Home IN SOUGHT AFTER HAMPTONS PARK CHATEAUX! FULLY FINISHED WALK-OUT BASEMENT WITH RENOVATED GORGEOUS KITCHEN! THIS UPSCALE VILLA BUNGALOW OFFERS A TOTAL OF 2 BEDROOMS, 2 & 1/2 BATHS & MAIN FLOOR DEN! A TOTAL OF OVER 2500 SQ.FT. DEVELOPED WITH VAULTED CEILINGS & SKYLIGHT, FORMAL DINING ROOM OFF STUNNING WHITE KITCHEN WITH HUGE BREAKFAST BAR ISLAND, QUARTZ COUNTERS, NUMEROUS CABINETS, & BRIGHT NOOK WITH BAY WINDOW! MAIN FLOOR DEN WITH ANOTHER BAY WINDOW. VAULTED GREAT ROOM WITH FIREPLACE OFF KITCHEN & REAR RAISED VINYL DECK ABOVE LOWER COVERED CONCRETE PATIO. THE MASTER BEDROOM ALSO HAS VAULTED CEILINGS & 4 PCE. ENSUITE WITH WALK IN SOAKER TUB & SEPARATE SHOWER. HARDWOOD, TILE, & LUXURY VINYL FLOORS, CENTRAL AIR CONDITIONING, UPGRADED HIGH EFFICIENCY FURNACES, & MAIN FLOOR LAUNDRY ARE SOME OF THE GREAT FEATURES YOU CAN ENJOY WITH THIS TURN KEY HOME! THE WALK-OUT BASEMENT IS DEVELOPED WITH A 2ND LARGE BEDROOM & AN OFFICE HOBBY ROOM WHICH CAN BE CHANGED TO A 3RD BEDROOM WITH ADJUSTING THE WINDOW. ANOTHER FULL 4 PCE. BATH & ALSO A GIANT REC. ROOM WITH 2ND GAS FIREPLACE & BAY WINDOW WITH SEPARATE ENTRANCE OUT TO PATIO! GOOD SIZED ATTACHED GARAGE ALL INSULATED & DRYWALLED. ACROSS FROM BEAUTIFUL GREENSPACE PARK LEADING TO TENNIS COURT & PLAY GROUND MAKE THIS A PERFECT HOME IN A SPECIAL HOA COMMUNITY THAT COVERS LANDSCAPING & SNOW REMOVAL(INCLUDING YOUR DRIVEWAY!) BUT NOT A CONDO.!! (id:41531)
Property Details
|
MLS® Number
|
A2175697 |
|
Property Type
|
Single Family |
|
Community Name
|
Hamptons |
|
Amenities Near By
|
Park, Playground, Recreation Nearby, Schools, Shopping |
|
Features
|
Cul-de-sac, No Neighbours Behind, French Door, No Smoking Home, Gas Bbq Hookup, Parking |
|
Parking Space Total
|
5 |
|
Plan
|
9111768 |
|
Structure
|
Deck |
Building
|
Bathroom Total
|
3 |
|
Bedrooms Above Ground
|
1 |
|
Bedrooms Below Ground
|
1 |
|
Bedrooms Total
|
2 |
|
Appliances
|
Refrigerator, Dishwasher, Stove, Microwave, Hood Fan, Window Coverings, Garage Door Opener, Washer & Dryer |
|
Basement Development
|
Finished |
|
Basement Features
|
Separate Entrance, Walk Out |
|
Basement Type
|
Full (finished) |
|
Constructed Date
|
1993 |
|
Construction Material
|
Wood Frame |
|
Construction Style Attachment
|
Semi-detached |
|
Cooling Type
|
Central Air Conditioning |
|
Fireplace Present
|
Yes |
|
Fireplace Total
|
2 |
|
Flooring Type
|
Carpeted, Ceramic Tile, Hardwood, Laminate |
|
Foundation Type
|
Poured Concrete |
|
Half Bath Total
|
1 |
|
Heating Fuel
|
Natural Gas |
|
Heating Type
|
Other, Forced Air |
|
Stories Total
|
1 |
|
Size Interior
|
1377 Sqft |
|
Total Finished Area
|
1377 Sqft |
|
Type
|
Duplex |
Parking
Land
|
Acreage
|
No |
|
Fence Type
|
Partially Fenced |
|
Land Amenities
|
Park, Playground, Recreation Nearby, Schools, Shopping |
|
Landscape Features
|
Landscaped, Lawn |
|
Size Depth
|
53.42 M |
|
Size Frontage
|
10.28 M |
|
Size Irregular
|
703.00 |
|
Size Total
|
703 M2|7,251 - 10,889 Sqft |
|
Size Total Text
|
703 M2|7,251 - 10,889 Sqft |
|
Zoning Description
|
R-cg |
Rooms
| Level |
Type |
Length |
Width |
Dimensions |
|
Lower Level |
Recreational, Games Room |
|
|
24.17 Ft x 21.42 Ft |
|
Lower Level |
Bedroom |
|
|
13.33 Ft x 10.25 Ft |
|
Lower Level |
Office |
|
|
15.42 Ft x 13.67 Ft |
|
Lower Level |
4pc Bathroom |
|
|
7.25 Ft x 6.67 Ft |
|
Lower Level |
Furnace |
|
|
16.17 Ft x 11.58 Ft |
|
Main Level |
Den |
|
|
13.83 Ft x 9.92 Ft |
|
Main Level |
Dining Room |
|
|
12.00 Ft x 10.92 Ft |
|
Main Level |
Kitchen |
|
|
18.67 Ft x 11.42 Ft |
|
Main Level |
Other |
|
|
9.83 Ft x 9.00 Ft |
|
Main Level |
Great Room |
|
|
15.92 Ft x 10.58 Ft |
|
Main Level |
2pc Bathroom |
|
|
5.25 Ft x 4.00 Ft |
|
Main Level |
Laundry Room |
|
|
11.42 Ft x 5.25 Ft |
|
Main Level |
Primary Bedroom |
|
|
15.92 Ft x 11.00 Ft |
|
Main Level |
4pc Bathroom |
|
|
11.83 Ft x 7.83 Ft |
https://www.realtor.ca/real-estate/27586128/116-hamptons-park-nw-calgary-hamptons




