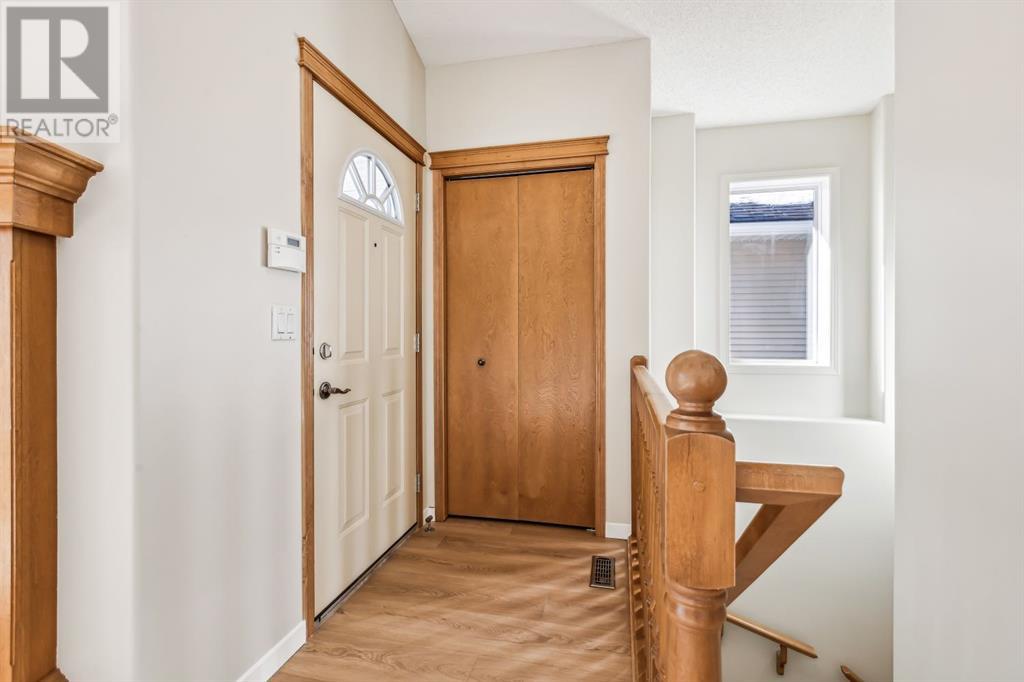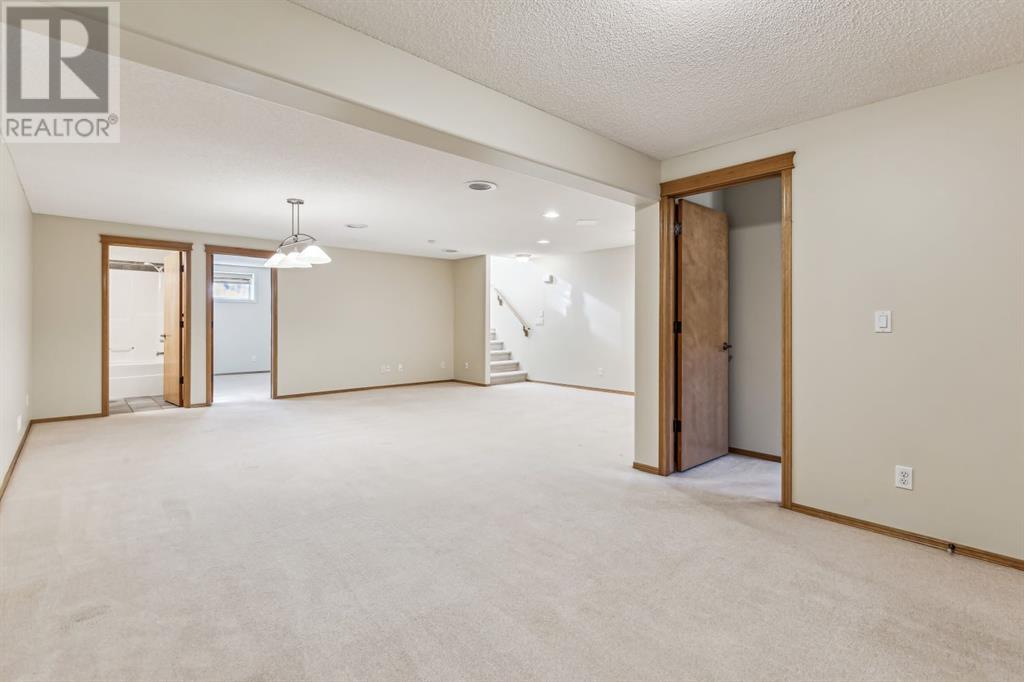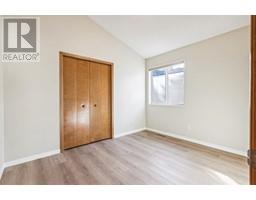4 Bedroom
2 Bathroom
1106 sqft
Bungalow
Fireplace
Central Air Conditioning
Other, Forced Air
Landscaped
$629,900
INCREDIBLE VALUE! RARE BUNGALOW, NO CONDO FEES - 4 BEDROOMS, 2 BATHROOMS, DOUBLE GARAGE & FULLY FENCED YARD WITH EXTRA PARKING BESIDE DOUBLE GARAGE. WELCOME TO THIS NEWLY RENOVATED HOME Oct 2024 $25,000 - LUXURY VINYL PLANK FLOORING, BASEBOARDS, KITCHEN QUARTZ COUNTERS, SINK & FAUCET, GE FRIDGE & STOVE, PAINT & CENTRAL AIR CONDITIONING. **CAN BE SUITED WITH SIDE DOOR ENTRANCE AT LANDING OF STAIRS - 2 BEDROOM IN BASEMENT WITH AREA TO DEVELOP KITCHEN - BUNGALOW ACROSS STREET #66 HAS DONE THIS** Located in the prestigious community of West Springs, nestled in a quiet cul de sac, quality built by Morrison Homes, 1950 square feet of professionally developed living space. Featuring many upgrades - vaulted ceilings, big bright windows, 2 gas fireplaces, kitchen sky light, maple shaker style kitchen cupboards, roughed in garburator, built in central vacuum, music speakers, security system, water softener, wired for satellite dish and paved back lane. Bright open layout with very functional classic floor plan. Spacious kitchen, pantry, island for 4, adjacent dining area and rear door to deck, yard and garage. Spacious primary bedroom, vaulted ceiling, nook area, big bright window, double adjoined closet and cheater door to main bathroom. Main floor has secondary bedroom/home office and laundry with full size wash machine & dryer in back hall closet. Basement has great layout - family room with gas fireplace, recreation area (fits standard size pool table) and a flex space for office/gym, 2 spacious bedrooms, full bathroom and utility/furnace storage room. Gorgeous back yard fully fenced yard with trees, shrubs, flower gardens, grass area and deck with natural gas outlet for BBQ. Parking for 3 vehicles - double detached garage and RV/vehicle parking beside garage. Other updates are ROOF & HOT WATER TANK approximately 10 years old. Plenty of amenities close by within walking distance Blair's No Frills, Co-Op grocery, S.Bucks, Tim Hortons, Shoppers Drug Mart, various take out foods, Mercato's, Fergus & Bix, Vin Room, Brekkie, Una & Boston Pizza, Daycare/Playschool, Orange Theory Gym, Pilates Studio, Mathnasium, Vehicle Registry, many other shops & conveniences. Walking distance to Calgary French International School, St. Joan of Arc, West Springs Elementary and West Ridge Middle School. Short drive to Ernest Manning High School, Waldorf School, Rundle College, Webber Academy, Calgary Academy and Ambrose University. Aspen Landing Shopping Centre, West LRT Station and Westside Community Recreation Centre. are also a short drive. Many walking/running trails, parks and playgrounds throughout the community. West Springs is on the Western edge of the City with quick access to HWY 1, Rocky Mountains and a 10km drive to downtown Calgary core. (id:41531)
Property Details
|
MLS® Number
|
A2175157 |
|
Property Type
|
Single Family |
|
Community Name
|
West Springs |
|
Amenities Near By
|
Park, Playground, Recreation Nearby, Schools, Shopping |
|
Features
|
Cul-de-sac, Treed, Other, Back Lane, Pvc Window, Closet Organizers, No Smoking Home, Level, Gas Bbq Hookup |
|
Parking Space Total
|
3 |
|
Plan
|
0210788 |
|
Structure
|
Deck |
Building
|
Bathroom Total
|
2 |
|
Bedrooms Above Ground
|
2 |
|
Bedrooms Below Ground
|
2 |
|
Bedrooms Total
|
4 |
|
Amenities
|
Other |
|
Appliances
|
Washer, Refrigerator, Dishwasher, Stove, Dryer, Microwave, Hood Fan, Window Coverings, Garage Door Opener |
|
Architectural Style
|
Bungalow |
|
Basement Development
|
Finished |
|
Basement Type
|
Full (finished) |
|
Constructed Date
|
2002 |
|
Construction Style Attachment
|
Attached |
|
Cooling Type
|
Central Air Conditioning |
|
Exterior Finish
|
Stone, Vinyl Siding |
|
Fire Protection
|
Smoke Detectors |
|
Fireplace Present
|
Yes |
|
Fireplace Total
|
2 |
|
Flooring Type
|
Carpeted, Vinyl Plank |
|
Foundation Type
|
Poured Concrete |
|
Heating Fuel
|
Natural Gas |
|
Heating Type
|
Other, Forced Air |
|
Stories Total
|
1 |
|
Size Interior
|
1106 Sqft |
|
Total Finished Area
|
1106 Sqft |
|
Type
|
Row / Townhouse |
Parking
Land
|
Acreage
|
No |
|
Fence Type
|
Fence |
|
Land Amenities
|
Park, Playground, Recreation Nearby, Schools, Shopping |
|
Landscape Features
|
Landscaped |
|
Size Depth
|
38.4 M |
|
Size Frontage
|
9.08 M |
|
Size Irregular
|
3756.00 |
|
Size Total
|
3756 Sqft|0-4,050 Sqft |
|
Size Total Text
|
3756 Sqft|0-4,050 Sqft |
|
Zoning Description
|
R-2m |
Rooms
| Level |
Type |
Length |
Width |
Dimensions |
|
Basement |
Recreational, Games Room |
|
|
26.08 Ft x 22.08 Ft |
|
Basement |
Bedroom |
|
|
14.67 Ft x 9.92 Ft |
|
Basement |
Bedroom |
|
|
12.58 Ft x 9.67 Ft |
|
Basement |
4pc Bathroom |
|
|
7.50 Ft x 4.75 Ft |
|
Basement |
Furnace |
|
|
6.17 Ft x 12.00 Ft |
|
Main Level |
Living Room/dining Room |
|
|
24.17 Ft x 15.08 Ft |
|
Main Level |
Kitchen |
|
|
12.92 Ft x 11.33 Ft |
|
Main Level |
Primary Bedroom |
|
|
13.83 Ft x 13.58 Ft |
|
Main Level |
Bedroom |
|
|
9.00 Ft x 11.17 Ft |
|
Main Level |
4pc Bathroom |
|
|
7.83 Ft x 10.17 Ft |
https://www.realtor.ca/real-estate/27586532/22-west-springs-court-sw-calgary-west-springs


























































