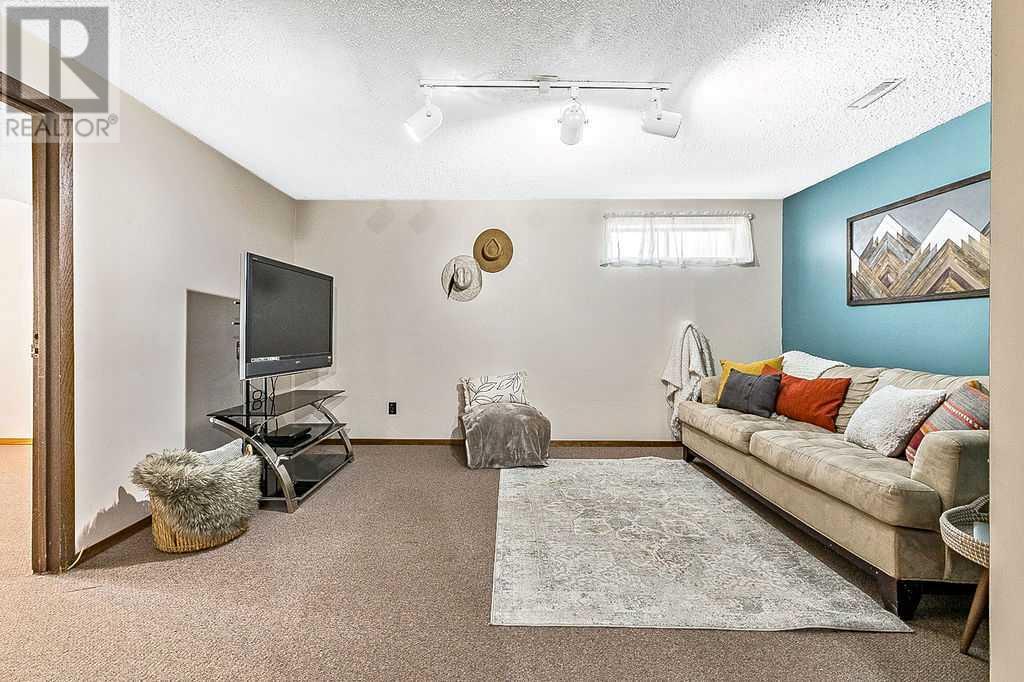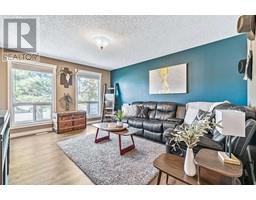Calgary Real Estate Agency
1 Hunters Crescent Okotoks, Alberta T1S 1K9
$549,000
**OPEN HOUSE Saturday 2-4** Charming updated fully finished bungalow with HUGE OVERSIZED 24’x28’ DETACHED GARAGE/SHOP, located near school, playground & pathways! MAIN FLOOR features spacious living room with large window overlooking street, kitchen with white cabinets & dining nook, three bedrooms and full bathroom. BASEMENT features large rec room, full bathroom, and an additional room with closet (would need window installed to make it into fourth bedroom). Utility room & laundry complete this level. OVERSIZED 24’x28’ GARAGE is insulated, dry walled, heated (gas), features 10’ ceilings, 220 wiring, plus built-in cabinets. BACK YARD is superb with new deck and privacy fence. Did we mention corner lot with plenty of street parking all around? RECENT UPDATES - hot water tank (2016), shingles (2016), windows (2018), kitchen appliances (2019), basement bathroom (2020), vinyl plank flooring & main floor updates (2020), deck (2024) (id:41531)
Open House
This property has open houses!
2:00 pm
Ends at:4:00 pm
Property Details
| MLS® Number | A2161662 |
| Property Type | Single Family |
| Community Name | Hunters Glen |
| Amenities Near By | Schools, Shopping |
| Features | Back Lane, No Smoking Home |
| Parking Space Total | 2 |
| Plan | 8110766 |
| Structure | Deck |
Building
| Bathroom Total | 2 |
| Bedrooms Above Ground | 3 |
| Bedrooms Total | 3 |
| Appliances | Refrigerator, Dishwasher, Stove, Microwave, Window Coverings, Garage Door Opener, Washer & Dryer |
| Architectural Style | Bungalow |
| Basement Development | Finished |
| Basement Type | Full (finished) |
| Constructed Date | 1982 |
| Construction Style Attachment | Detached |
| Cooling Type | None |
| Exterior Finish | Brick, Vinyl Siding |
| Fireplace Present | No |
| Flooring Type | Vinyl |
| Foundation Type | Poured Concrete |
| Heating Type | Forced Air |
| Stories Total | 1 |
| Size Interior | 1015.75 Sqft |
| Total Finished Area | 1015.75 Sqft |
| Type | House |
Parking
| Detached Garage | 2 |
| Oversize |
Land
| Acreage | No |
| Fence Type | Fence |
| Land Amenities | Schools, Shopping |
| Size Frontage | 15.24 M |
| Size Irregular | 4951.00 |
| Size Total | 4951 Sqft|4,051 - 7,250 Sqft |
| Size Total Text | 4951 Sqft|4,051 - 7,250 Sqft |
| Zoning Description | Tn |
Rooms
| Level | Type | Length | Width | Dimensions |
|---|---|---|---|---|
| Basement | Recreational, Games Room | 11.00 Ft x 13.58 Ft | ||
| Basement | Family Room | 10.17 Ft x 14.58 Ft | ||
| Basement | Office | 10.17 Ft x 12.25 Ft | ||
| Basement | Other | 11.08 Ft x 12.33 Ft | ||
| Basement | Laundry Room | 11.17 Ft x 12.75 Ft | ||
| Basement | 3pc Bathroom | 4.17 Ft x 6.67 Ft | ||
| Main Level | Other | 3.58 Ft x 4.00 Ft | ||
| Main Level | Living Room | 13.08 Ft x 15.33 Ft | ||
| Main Level | Dining Room | 8.00 Ft x 10.08 Ft | ||
| Main Level | Kitchen | 10.08 Ft x 11.08 Ft | ||
| Main Level | Primary Bedroom | 11.75 Ft x 12.33 Ft | ||
| Main Level | Bedroom | 8.08 Ft x 9.75 Ft | ||
| Main Level | Bedroom | 8.75 Ft x 9.75 Ft | ||
| Main Level | 4pc Bathroom | 5.00 Ft x 8.08 Ft |
https://www.realtor.ca/real-estate/27586585/1-hunters-crescent-okotoks-hunters-glen
Interested?
Contact us for more information






































































